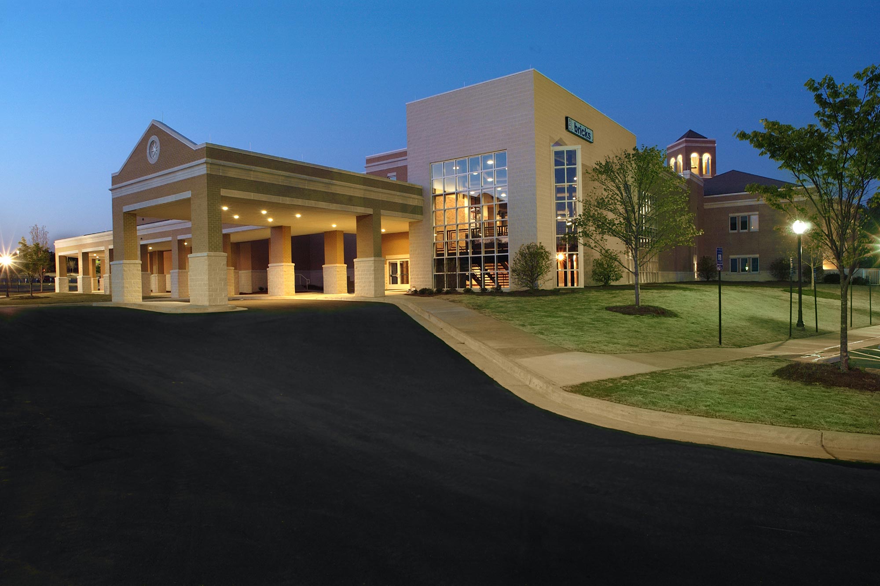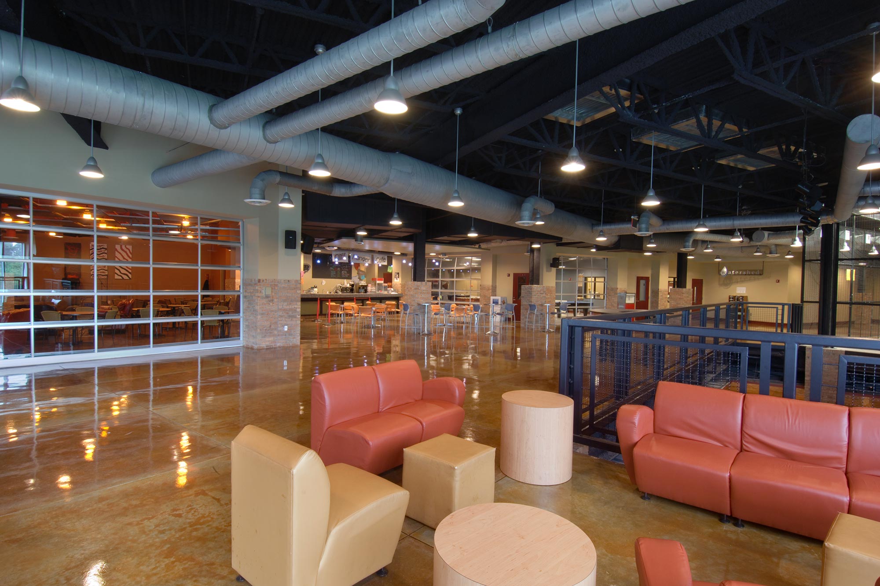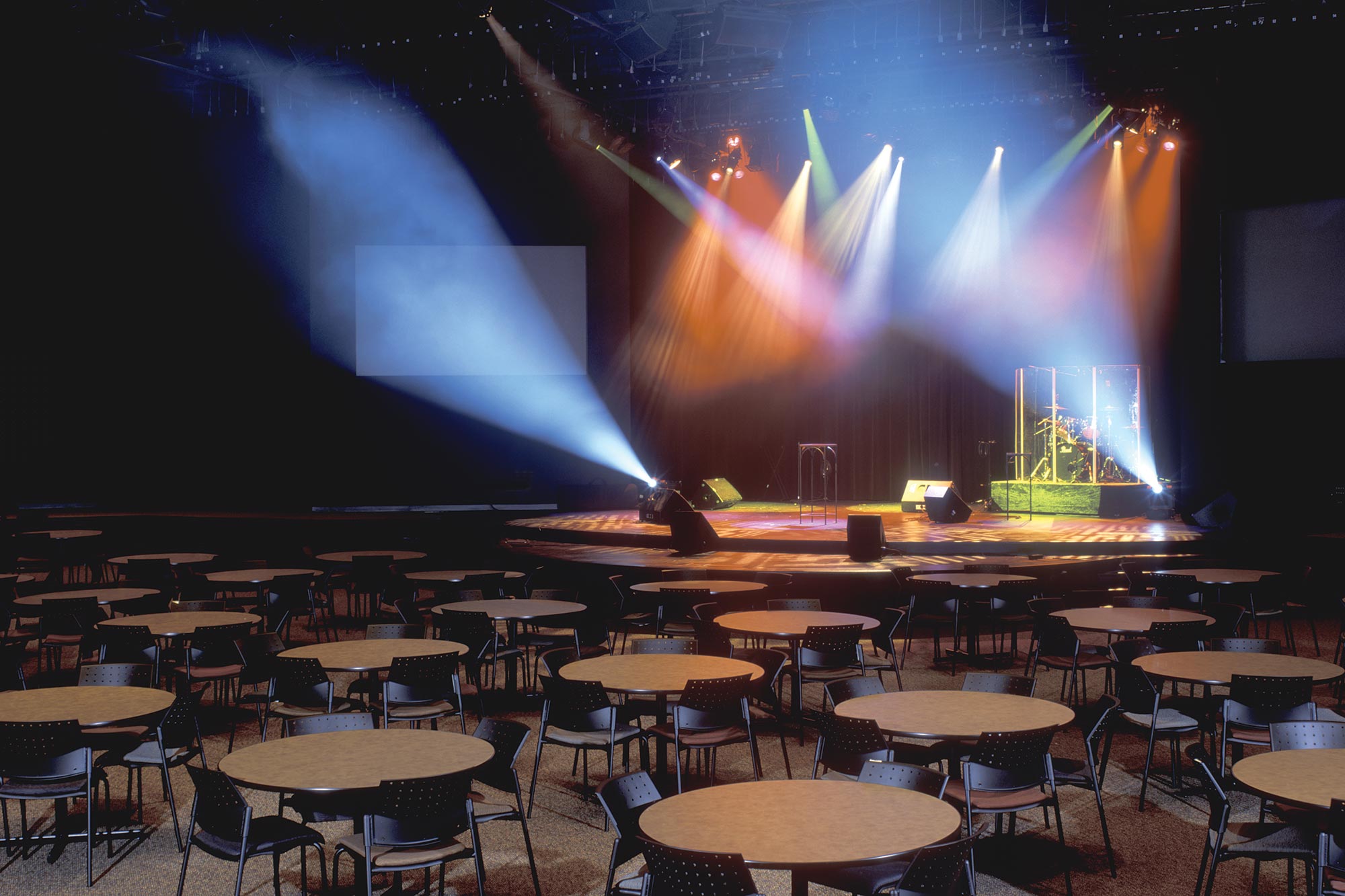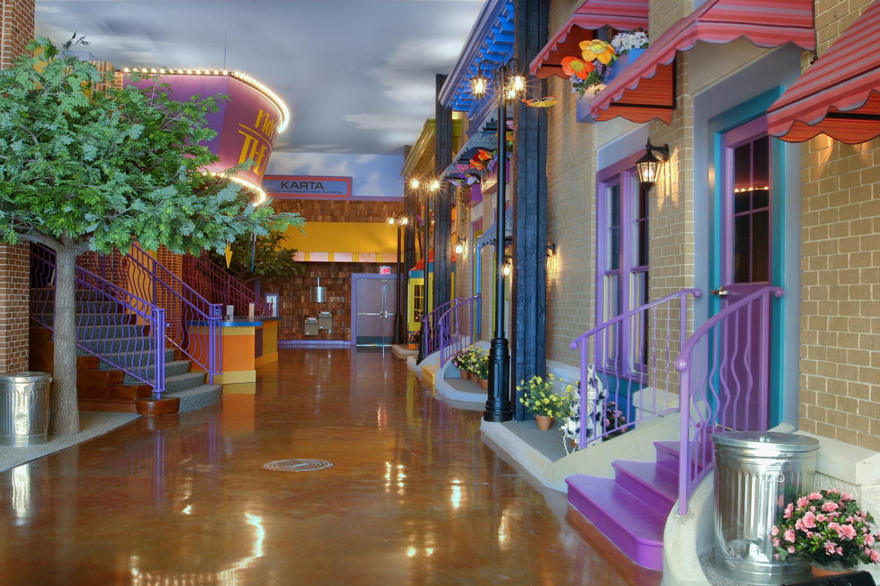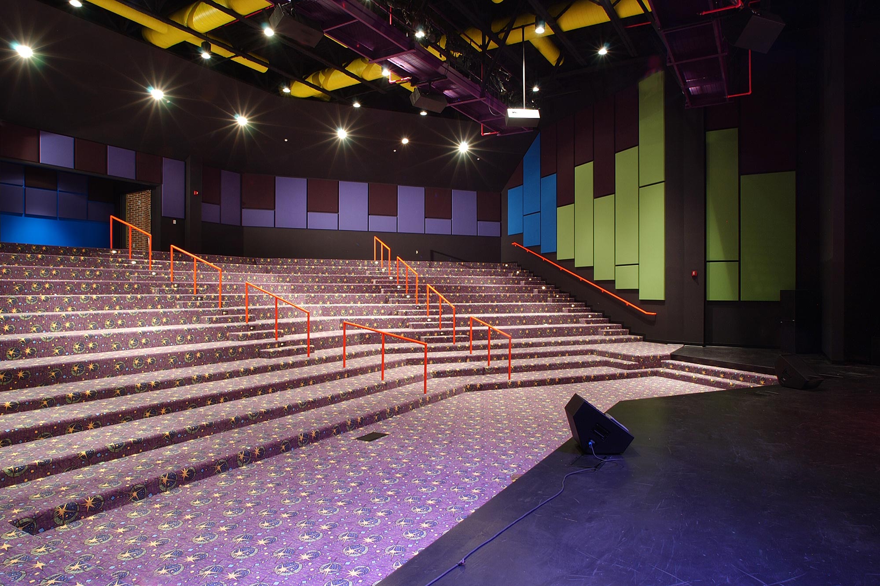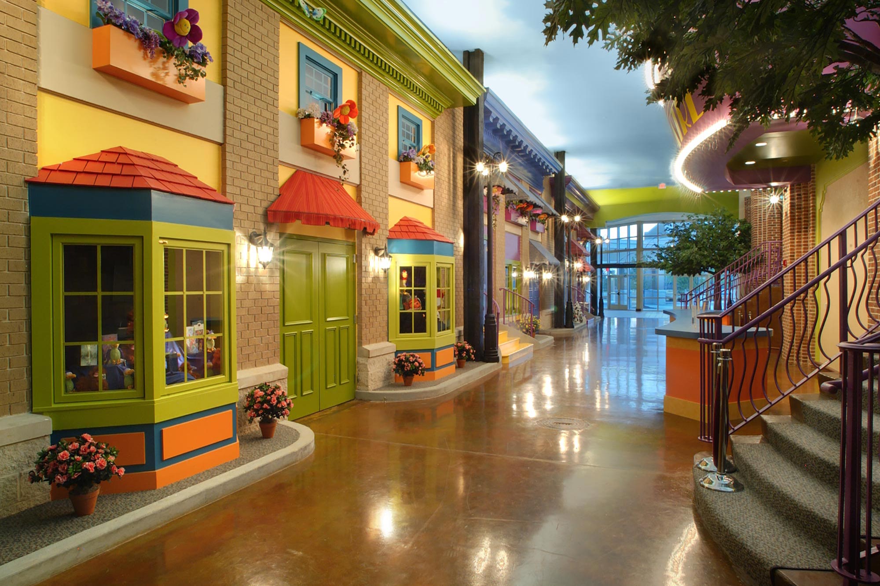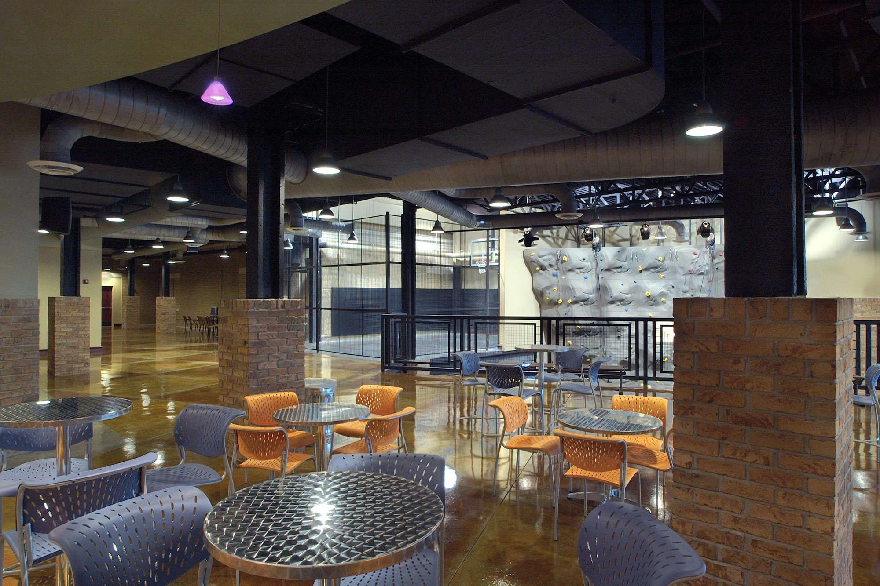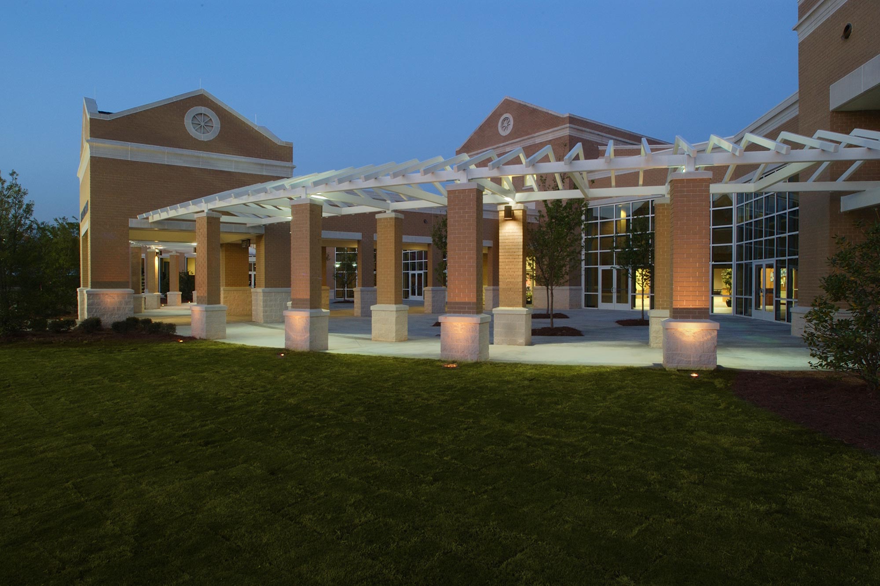- Home
- Worship + Community
- Perimeter Church Children’s Ministry
Perimeter Church Children's Ministry
Project Details:
| Location: | Duluth, GA | |
|---|---|---|
| Size: | 65,000 SF | |
| Client/Owner: | Perimeter Church | |
Project Scope:
The architects and interior designers at CDH Partners were chosen to bring Perimeter Church’s vision of “KidsTown” to life. The 21,000 square foot project evolved from the church’s desire to expand their campus and address their growing children’s ministry needs. The design concept of this space gives the sense of stepping back in time on a city street with traditional storefronts, town homes, cast lantern light poles. Opposite the town home façade is a movie theater ticket counter that is the entry into the kids worship space. The children’s theater is a series of carpeted stadium style seating steps for up to 400 children.
The location of the church campus presented serious space limitations. It is situated on a corner lot with a major thoroughfare on one side and houses on the other. Therefore, considerable time was given to meeting city zoning regulations and neighborhood covenants.
The first phase of the master plan called for construction of a parking deck and a 200-seat chapel with educational space and elevators. This new facility serves as a traditional space that is connected to the existing buildings. In the second phase a new 2,400-seat sanctuary which is constructed near the front entry to the campus. The multi-level sanctuary building is anchored by a strong architectural tower that is easily seen from the community and nearby Interstate 75. Following construction of the new worship center the existing sanctuary and administration buildings were razed and replaced with the Great Hall for fellowship and the Children’s Building. The Children’s Ministry building houses the Power House and Bible Land theaters and educational space for students. The entire campus was reconstructed providing more efficient and enduring spaces.
