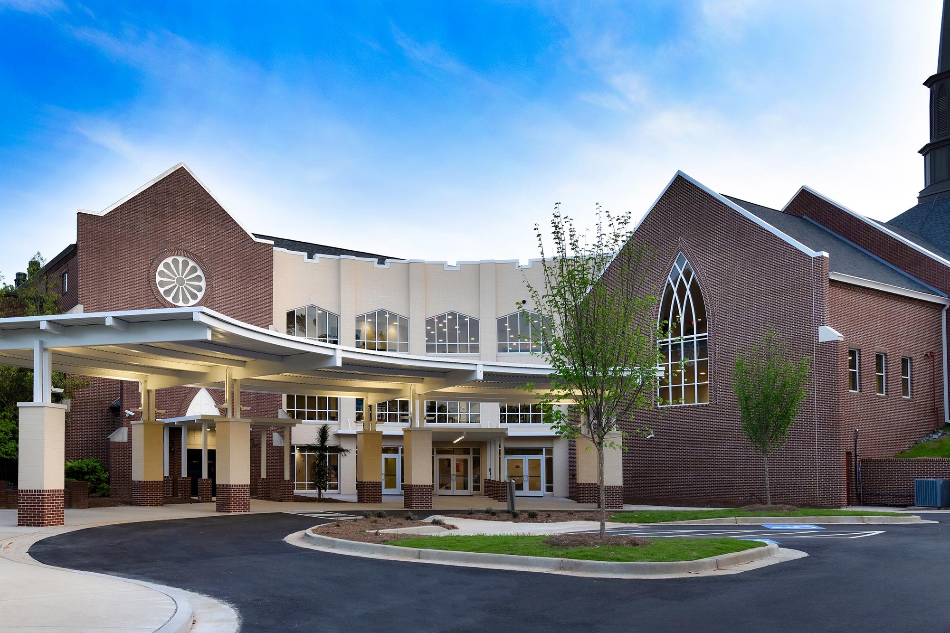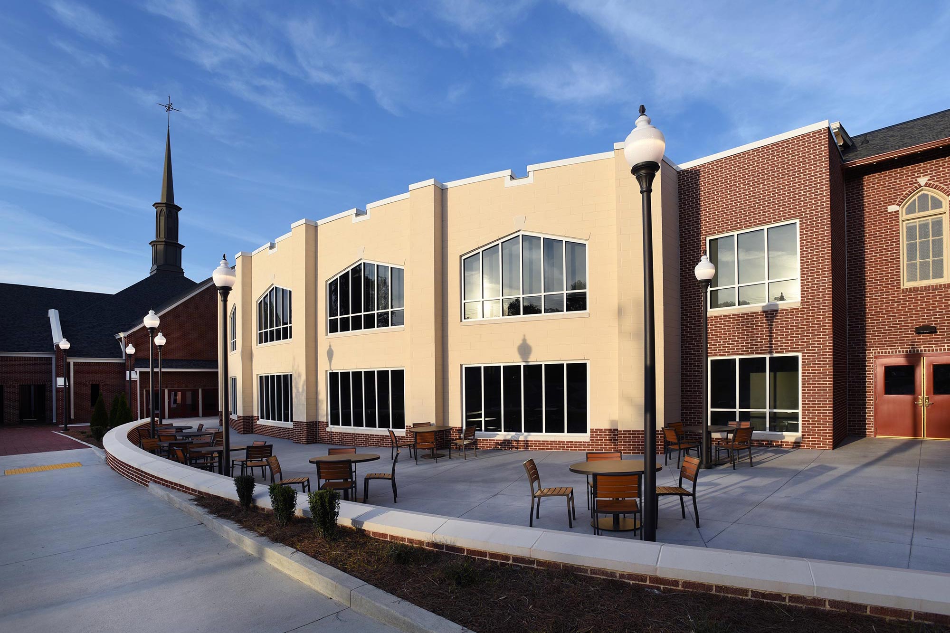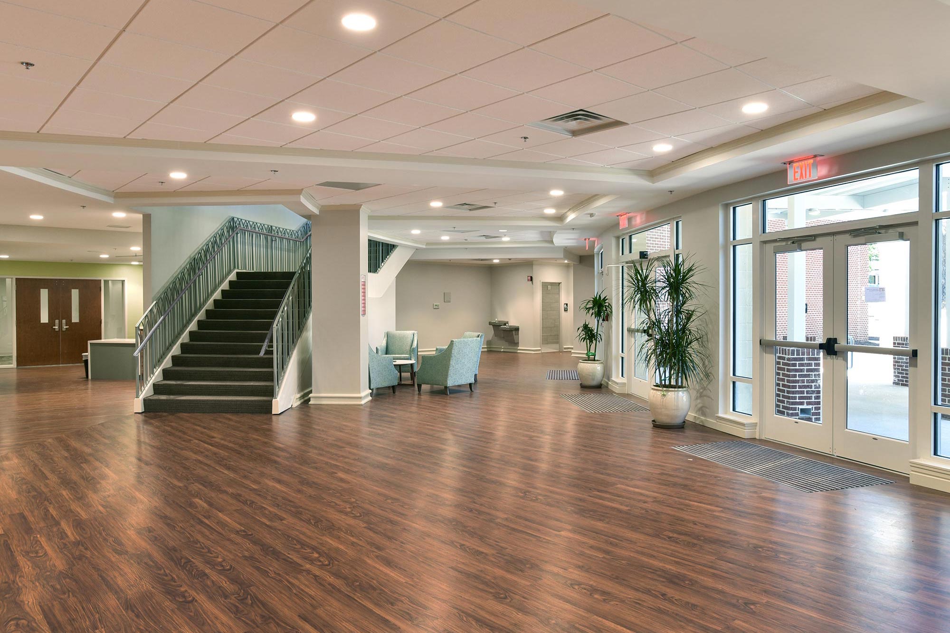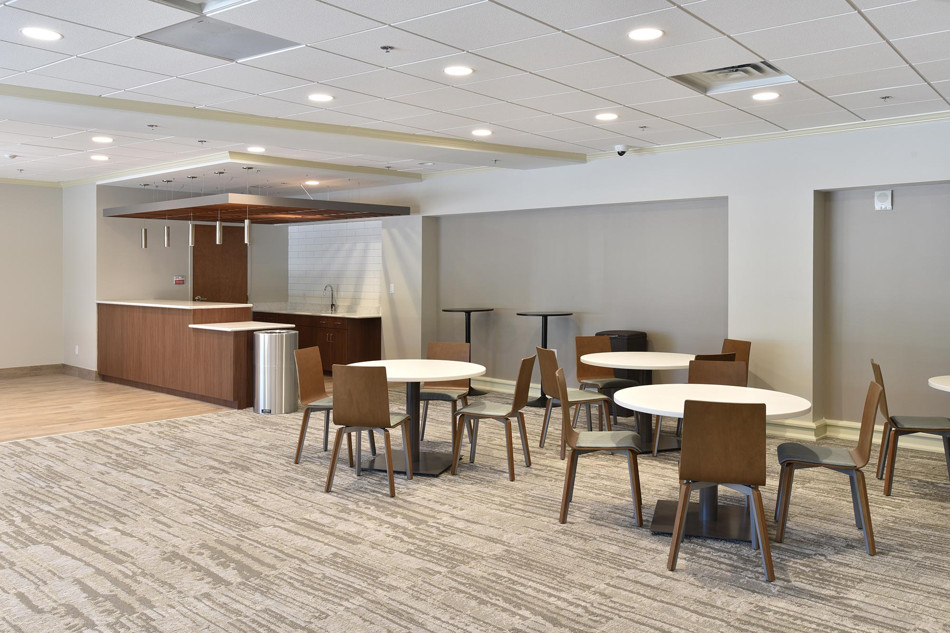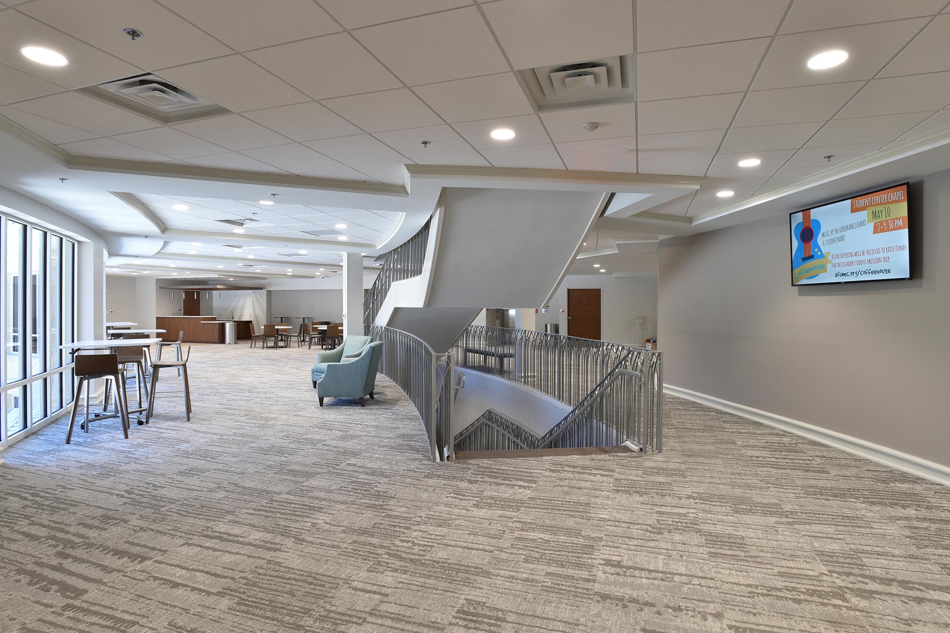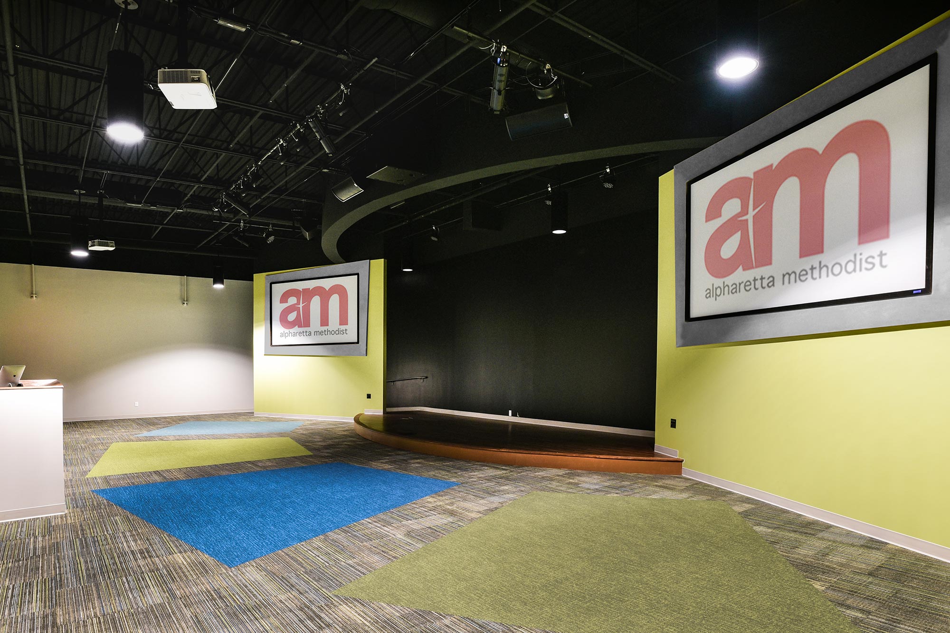- Home
- Worship + Community
- Alpharetta First United Methodist Church
Alpharetta First United Methodist Church
Project Details:
| Location: | Alpharetta, GA | |
|---|---|---|
| Size: | 35,500 SF | |
| Client/Owner: | Alpharetta First United Methodist Church | |
Project Scope:
With the revitalization of downtown Alpharetta the church began planning for the future of church facilities. An easily identifiable “front door” was a major element of the planning process. This was addressed on both the Main Street side of the building for the pedestrian minded town plan and to the rear where the bulk of the off-street parking is located. The Family Life Center and Educational Building was designed to accommodate approximately 500 people, and to provide an additional 100 parking spaces.
The Center houses a large fellowship hall which doubles as a gymnasium. A stage at one end of the hall enables the room to be used as a performance auditorium. The three-story building also contains twenty classrooms and a large kitchen.
