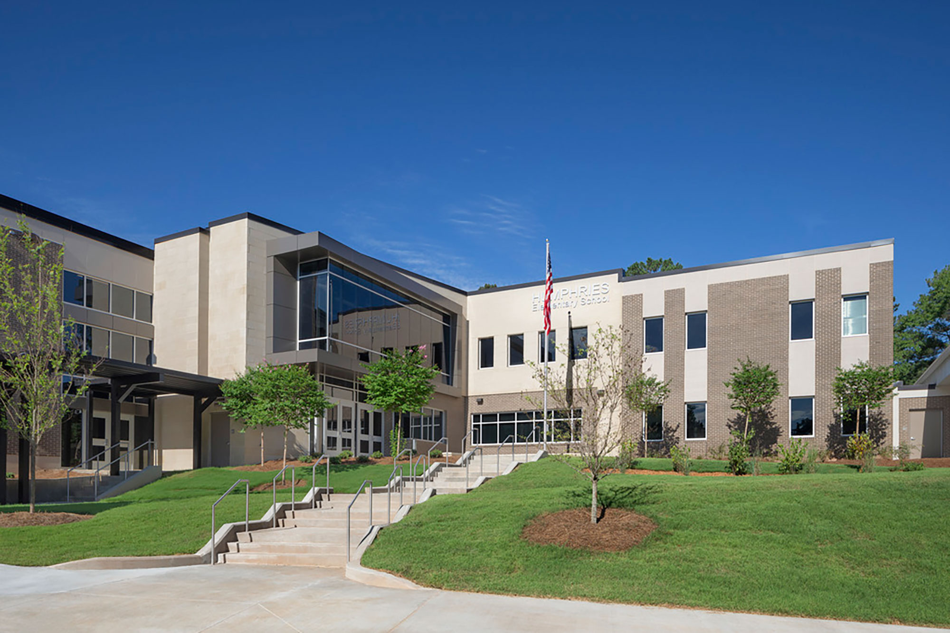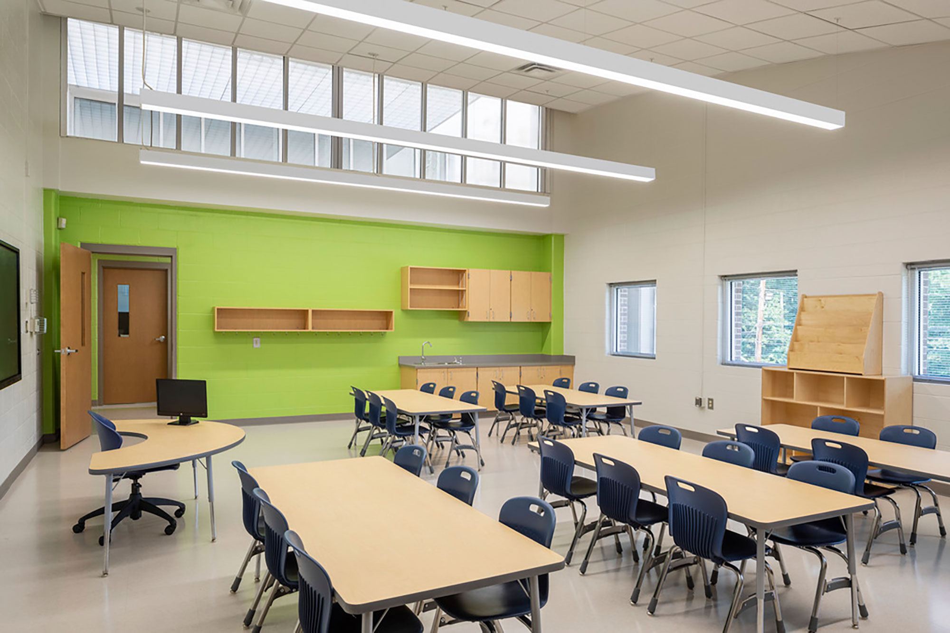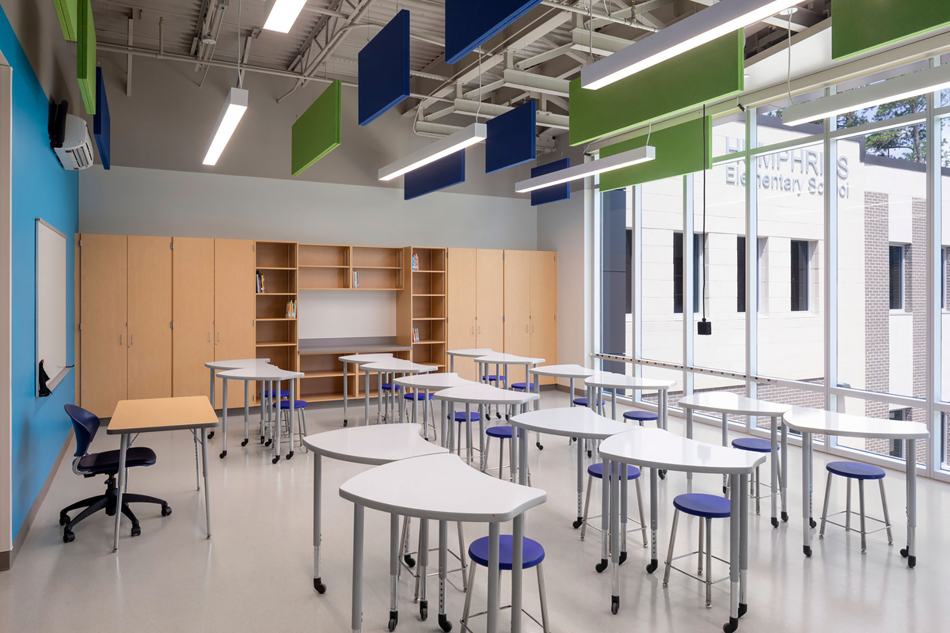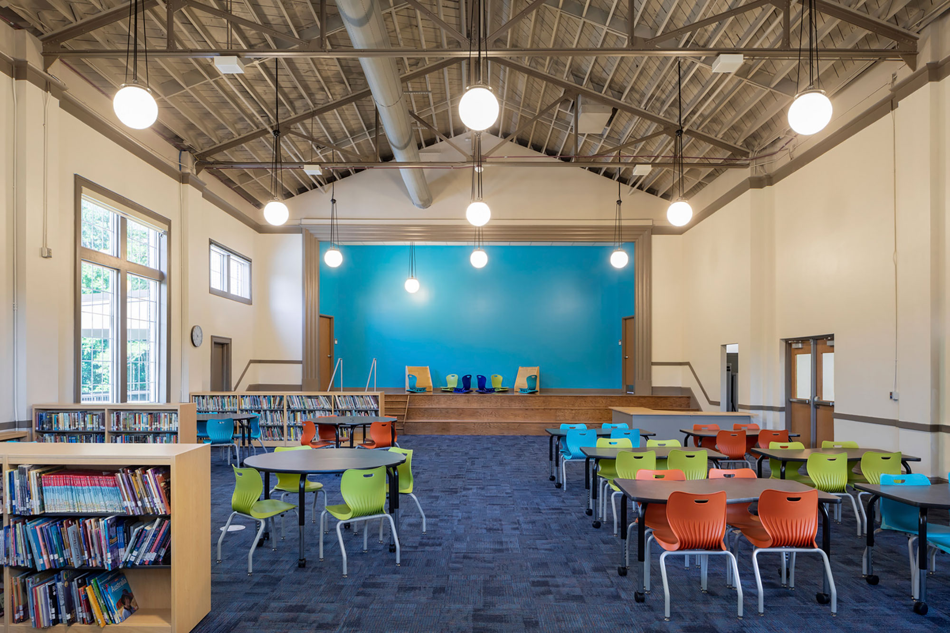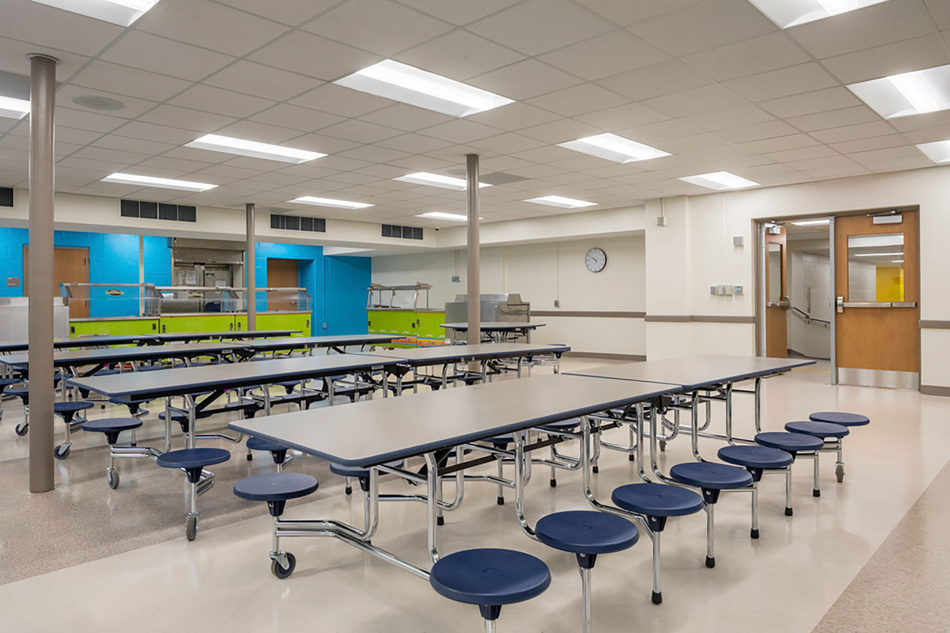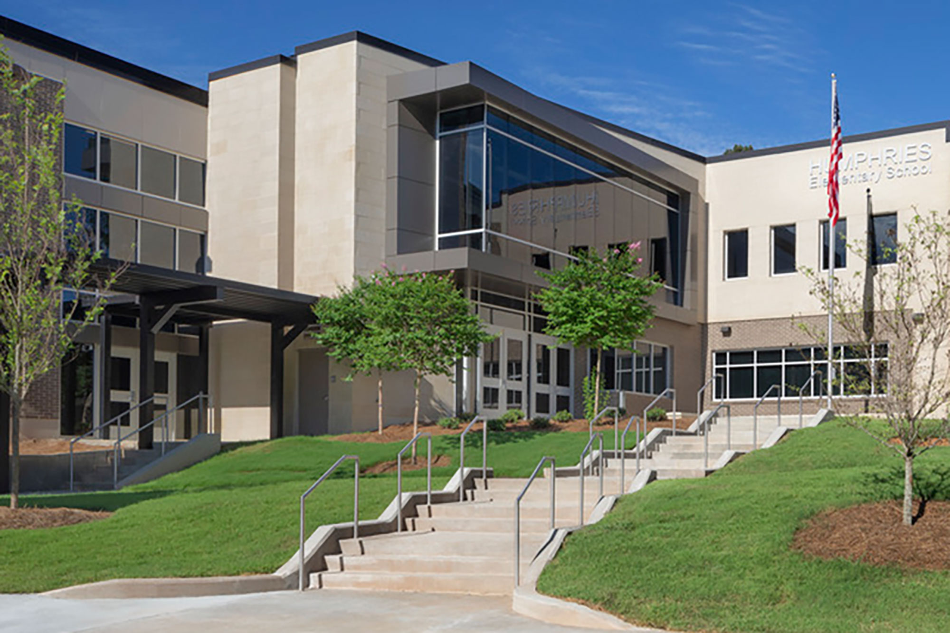- Home
- Education + Research
- Humphries Elementary School
Humphries Elementary School
Project Details:
| Location: | Atlanta, GA | |
|---|---|---|
| Size: | 156,500 SF | |
| Client/Owner: | Atlanta Public Schools | |
Project Scope:
Atlanta Public Schools (APS) was seeking modifications and renovations to Humphries Elementary School to address various infrastructure issues, as well as provide overall improvements to the function and appearance of the campus. Originally constructed in the 1940’s, the campus received a number of other additions and modifications over the years. Our goal was to create a vibrant, contemporary environment that offers safety and comfort to its students and staff.
Based on a condition assessment, our team knew Humphries required significant structural and infrastructure enhancements, including the roofing and some failing wood trusses. Beyond APS’s minimum criteria, our team sought additional opportunities to improve the overall campus. We developed strategic solutions to address programs that were not meeting the APS minimum criteria and expanded opportunities for student learning in the school.
To address the APS program requirements, the design team added dedicated visitor parking and a reconfigured administrative suite. However, the team also wanted to highlight the STEM model of teaching and learning that Humphries Elementary School uses to educate the students. The new main entrance gives the school more unique, identifying characteristics. The addition creates improved student safety through the integration of a security vestibule for increased visual control and the reconfiguration of the administrative suite.
One of the design’s most significant features is the renovation of the former auditorium. To take advantage of the dramatic, tall ceilings and abundance of natural light in the space, the design re-purposes the space as the media center for the school to create an environment where more students could spend time. As a focal point to the large space, amphitheater seating and a reading nook create places in the room for students to gather or read quietly.
As with all of our commissions, we are mindful of the client’s budget. During early strategy sessions, the design team prioritized APS’s desired improvements to ensure we delivered everything within the scope. We also found creative solutions that saved on costs. For example, after extensive on-site structural analysis the team determined that it was more economical to reconstruct a portion of the existing building rather than perform an exhaustive structural retrofitting.
Through steadfastness and resourcefulness, our design team utilized Humphries’s space to produce a unique and striking environment for its students. We achieved our objective to improve the look of the entire campus, create a better working environment for faculty, and provide a secure space for students.
