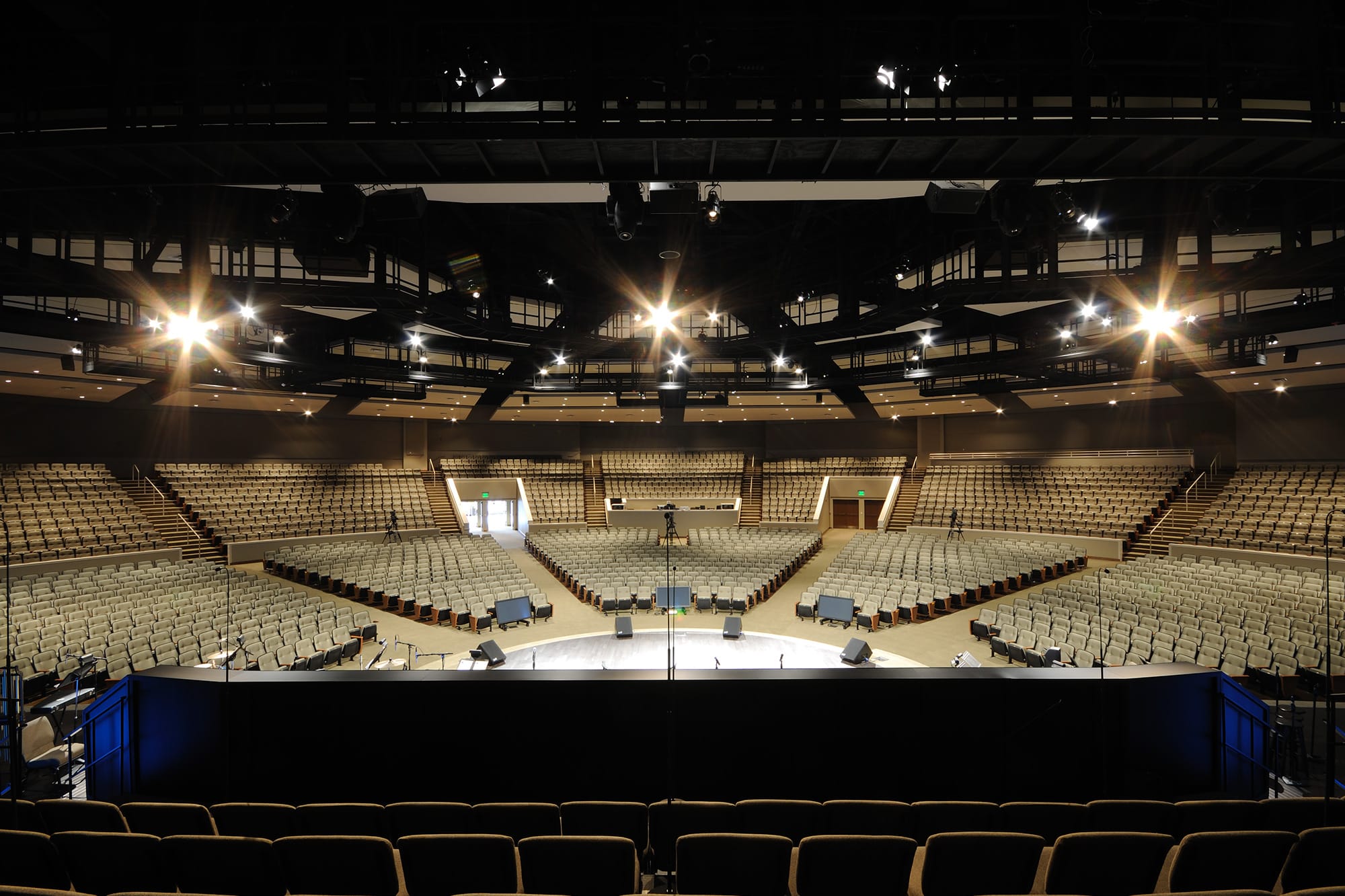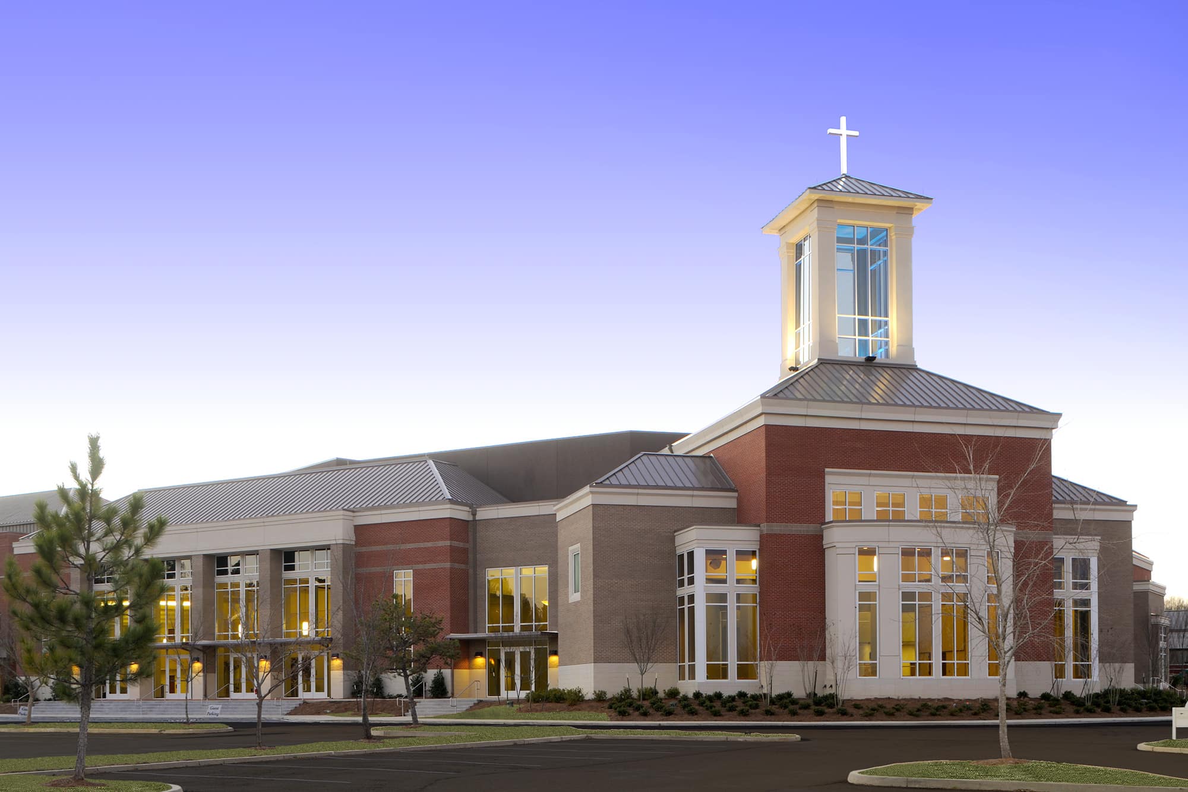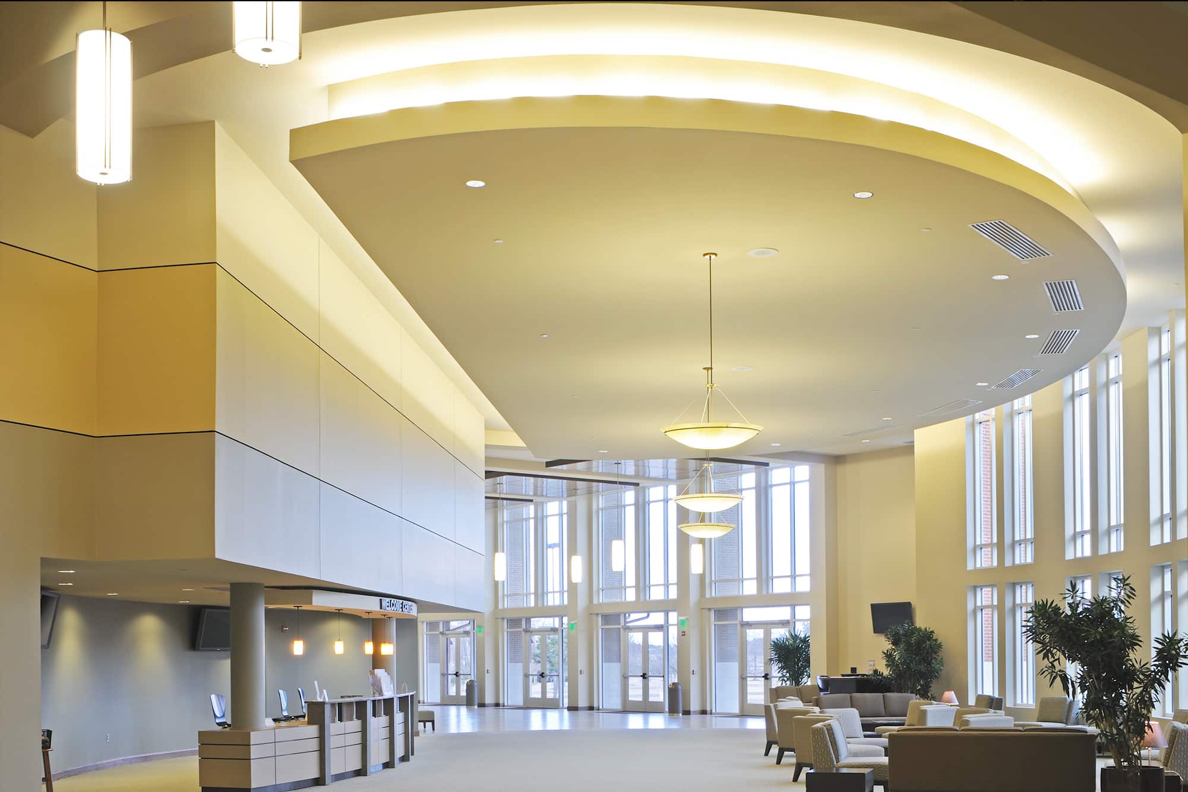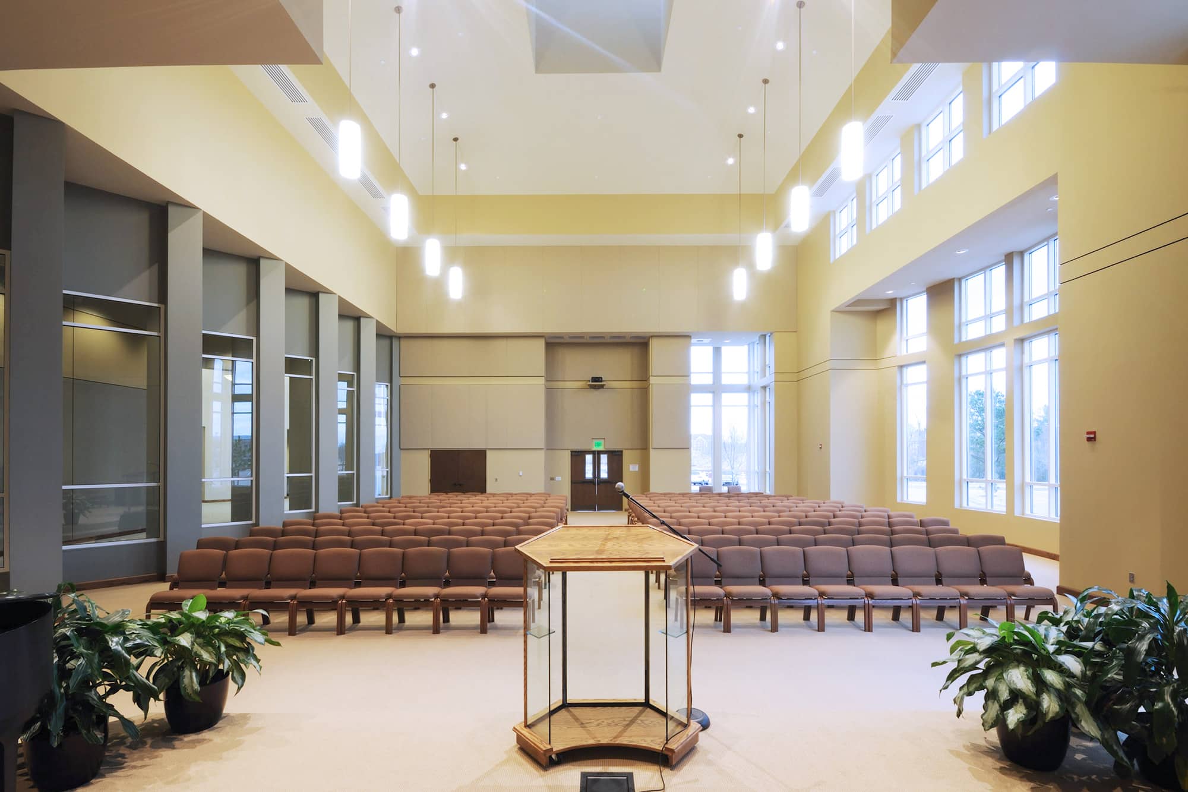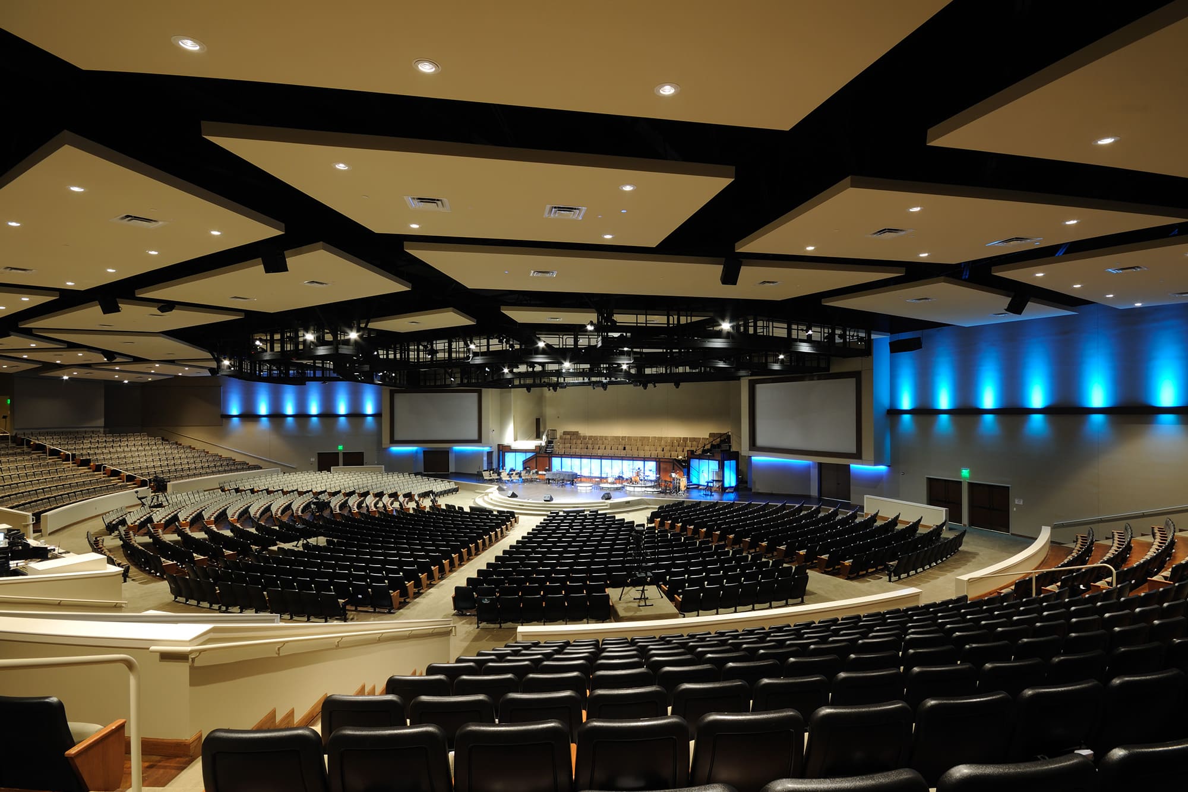- Home
- Worship + Community
- Broadmoor Baptist Church
Broadmoor Baptist Church
Project Details:
| Location: | Madison, MS | |
|---|---|---|
| Size: | 66,340 SF | |
| Client/Owner: | Broadmoor Baptist Church | |
Project Scope:
Addressing the needs for more space at Broadmoor Baptist Church, CDH designed a two-story building with a 2,500-seat, 169-seat choir area, and choir rehearsal area to move their main worship spaces to. A large gathering space with a coffee bar and welcome center encourage casual interaction among guests and members and help newcomers orient themselves to the church. A parlor, prayer room, and bookstore are also part of the building.
The upper level incorporates all of the administration areas with offices, counseling rooms, and audio/video editing suite – which were originally located in Broadmoor’s existing building. One these areas moved to the new building, the existing building was reimagined as a fellowship hall.
