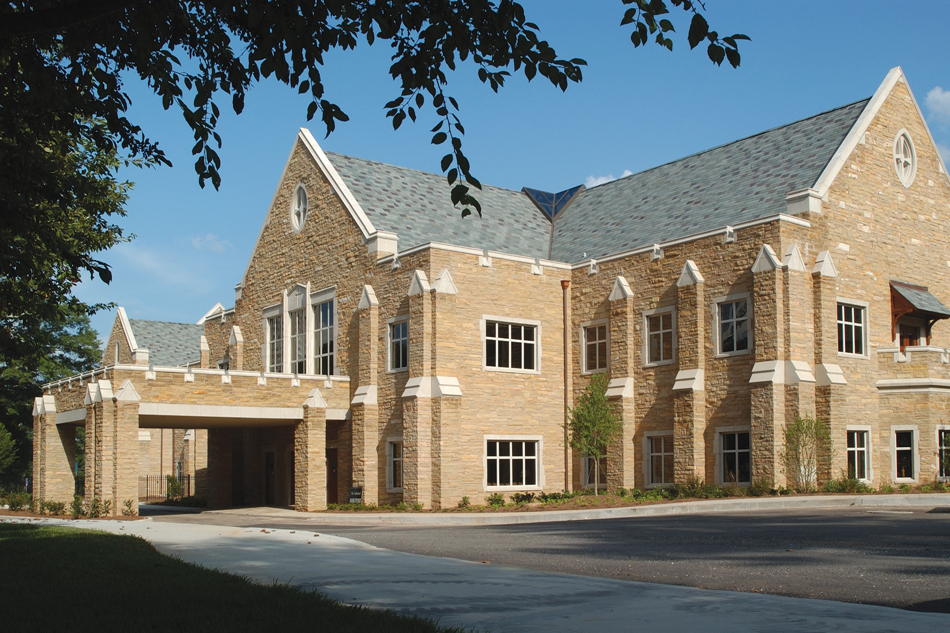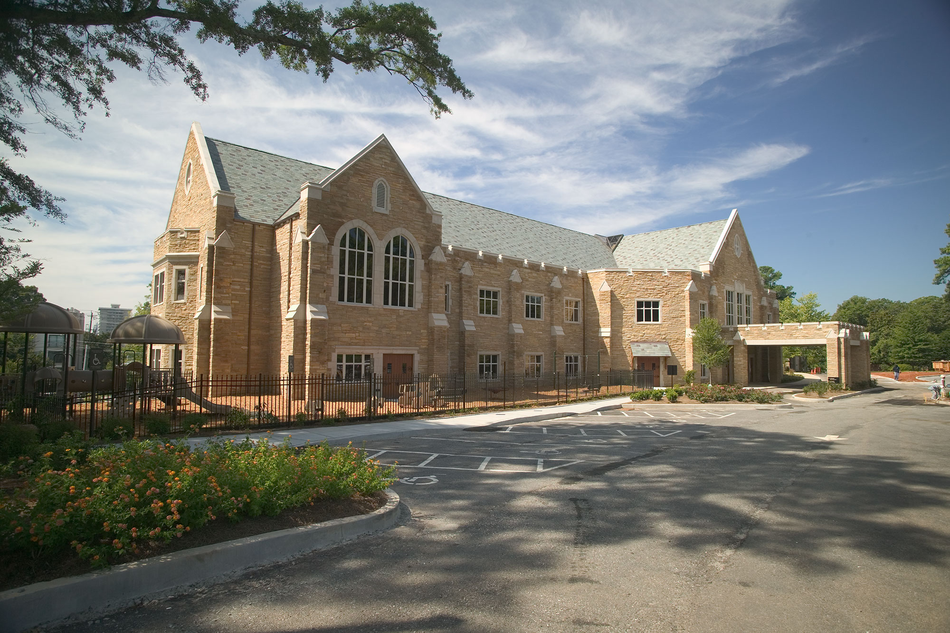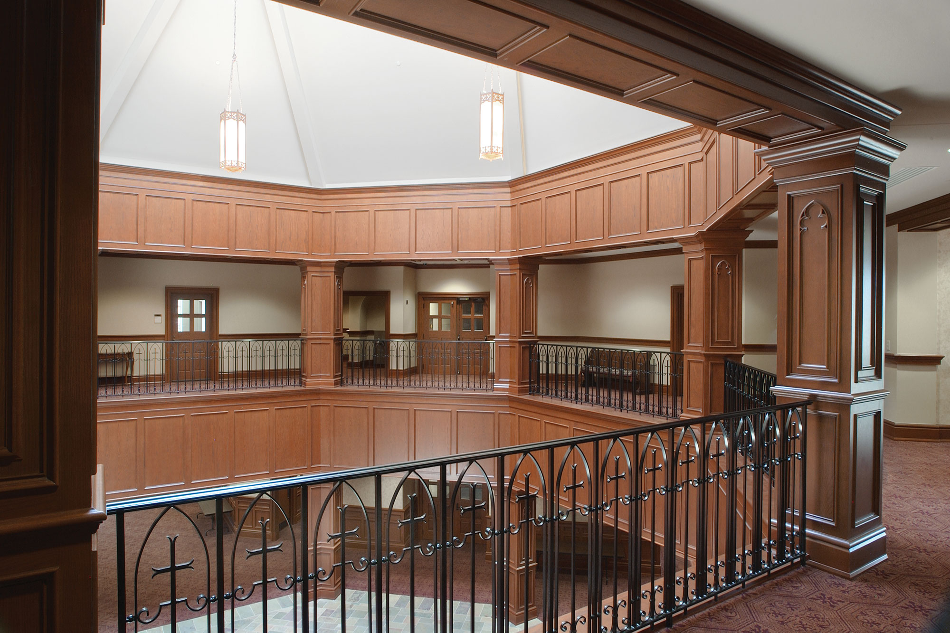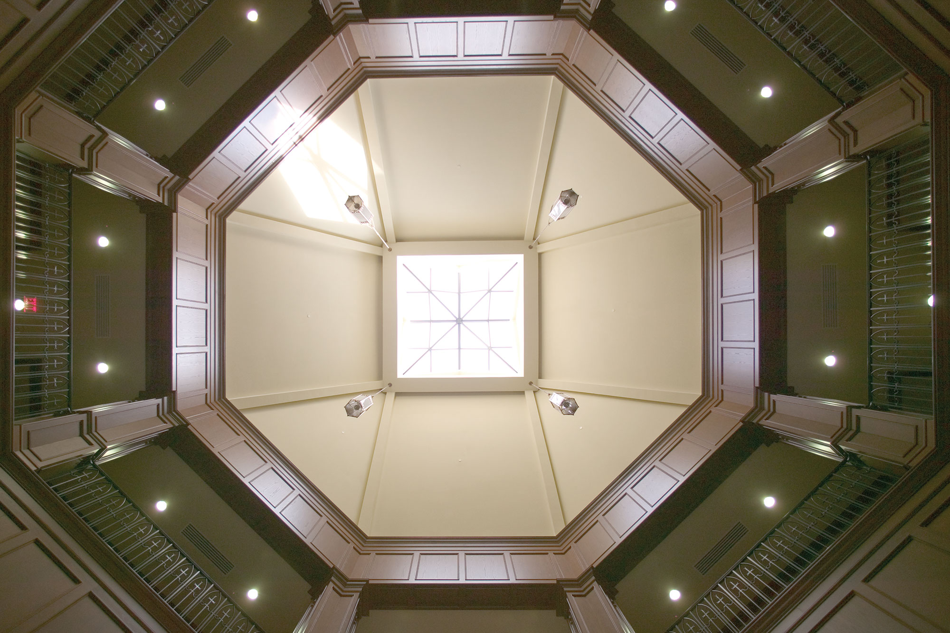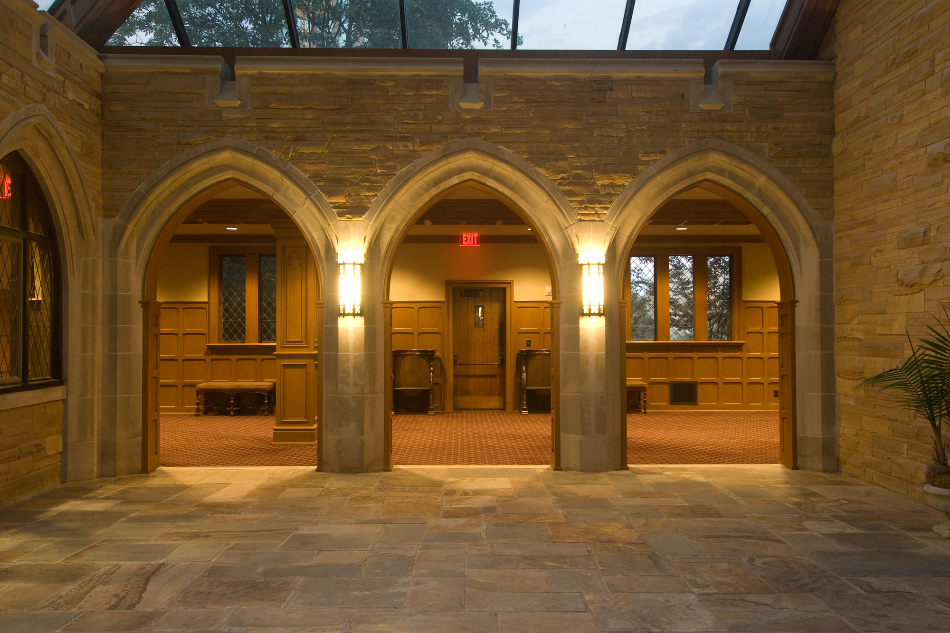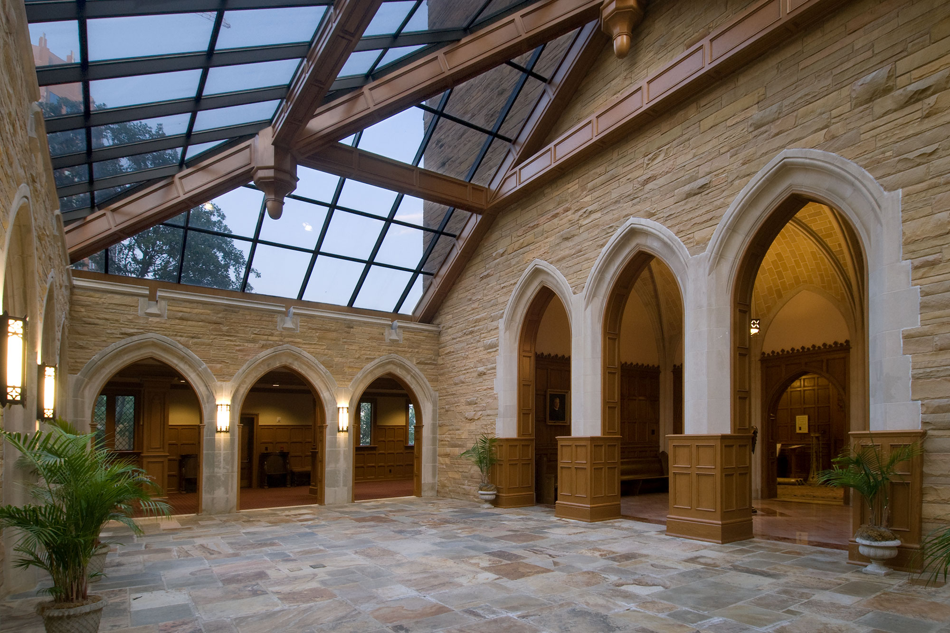- Home
- Worship + Community
- The Cathedral St. Philip
The Cathedral St. Philip
Project Details:
| Location: | Atlanta, GA | |
|---|---|---|
| Size: | 42,000 SF | |
| Client/Owner: | Cathedral St. Philip Episcopal | |
Project Scope:
For more than 50 years, The Cathedral of Saint Philip has prominently stood on Peachtree Road, north of downtown Atlanta. CDH Partners was entrusted to update their Neo-Gothic styled facilities which included expansion and renovation of the campus. The design team took great care in matching materials, finishes, and existing design motifs when planning the interior and exterior of a new building. This 42,000 square foot educational facility was positioned on the site to maximize the land usage while maintaining the integrity of focal elements of the campus.
This original stained glass windows of the church were brought into the interior hallways and backlit for all to enjoy. The new space includes a bookstore, the Saint Mary’s Youth Chapel, additional classrooms, and a children’s chapel uniquely scaled to children. A central two-story glass ceiling atrium, with slate floors and rich millwork found throughout the church campus provides for circulation and serves as a gathering space.
