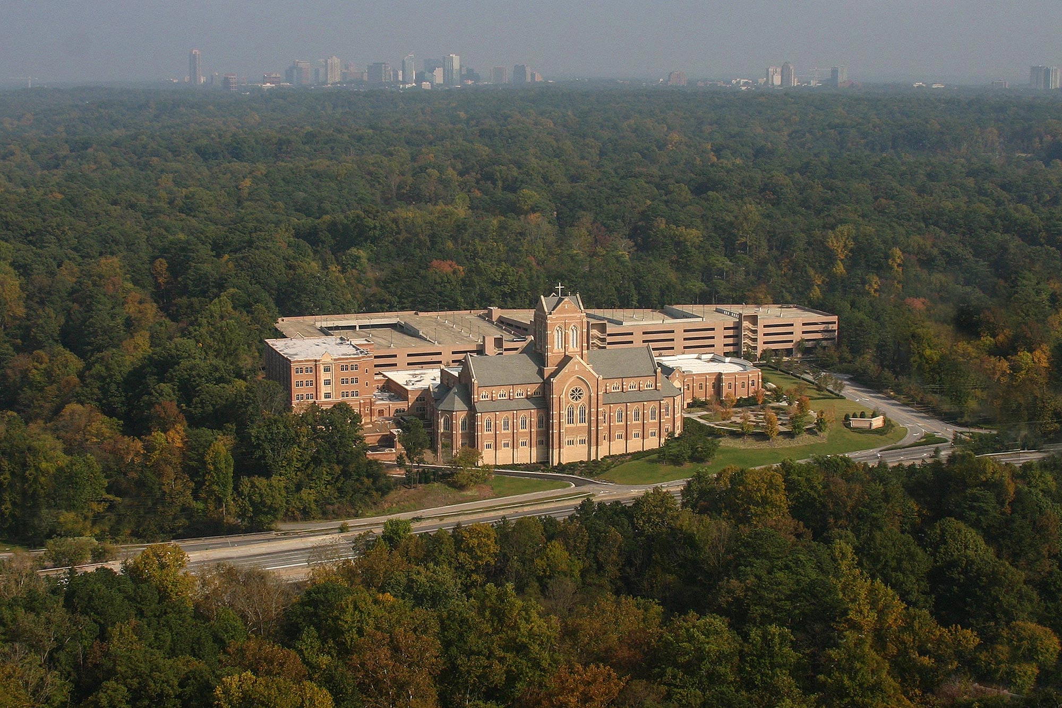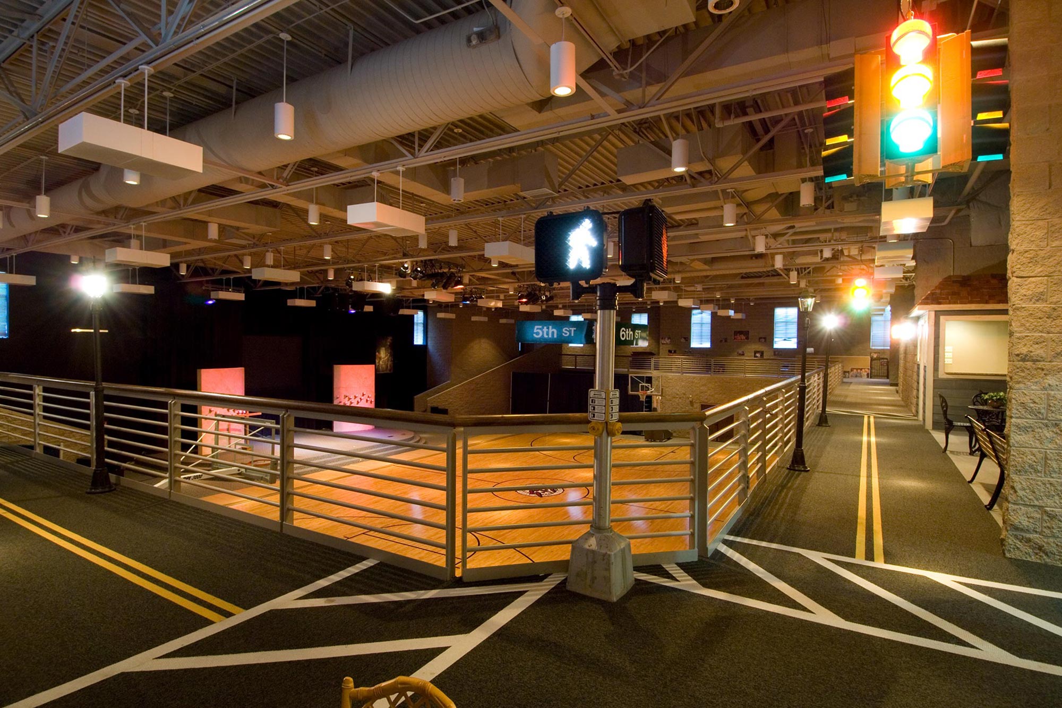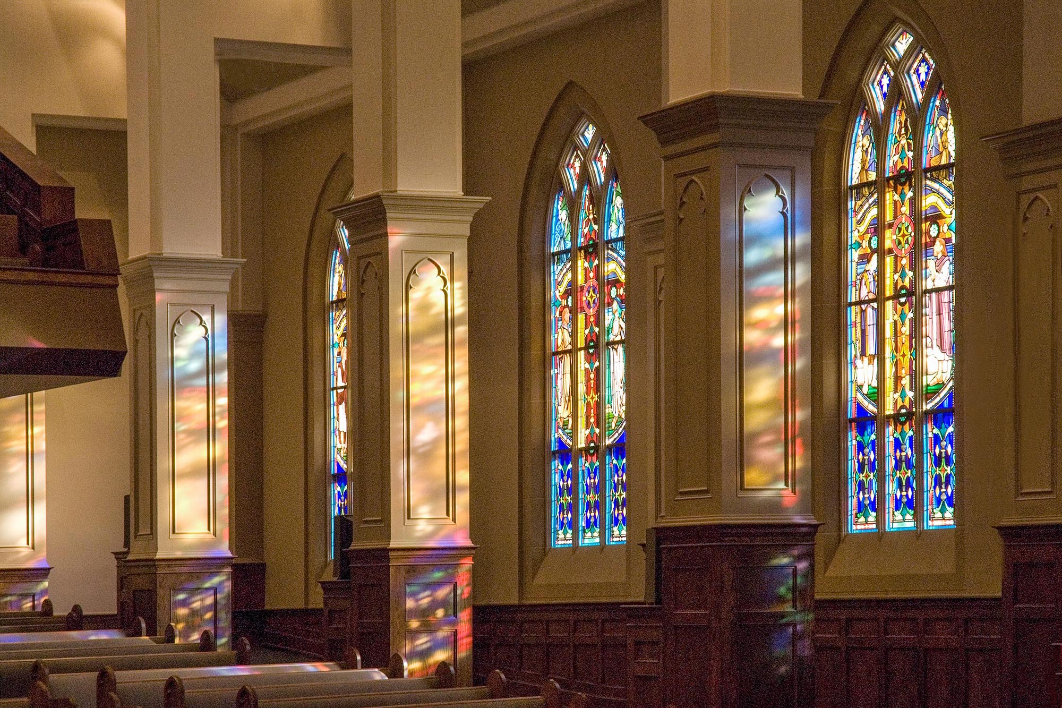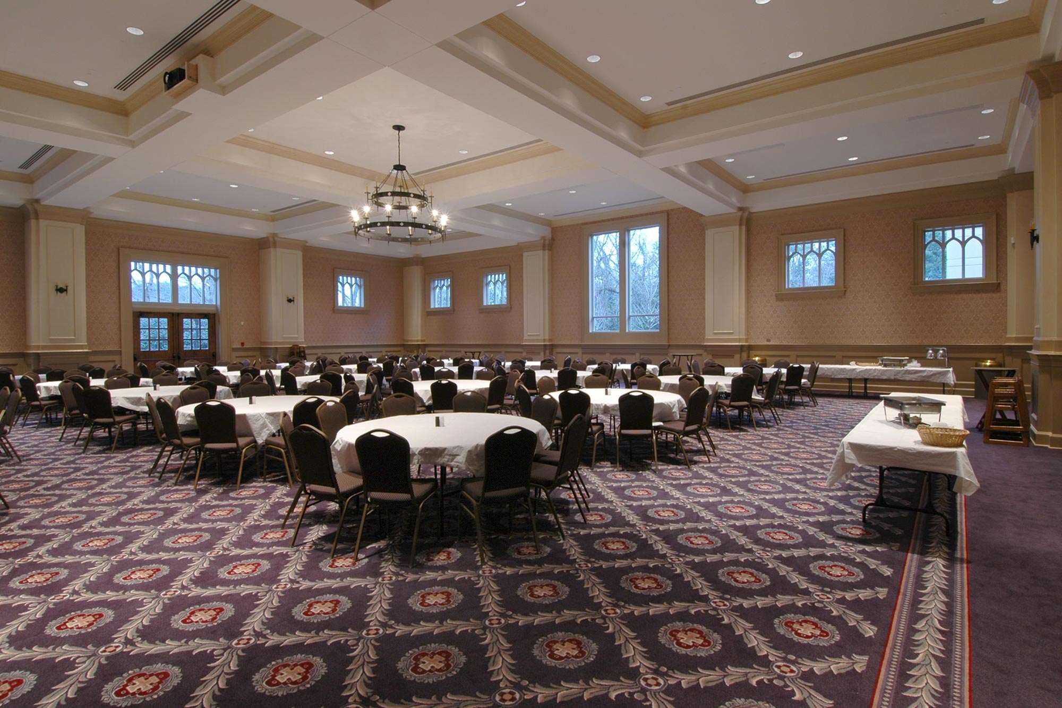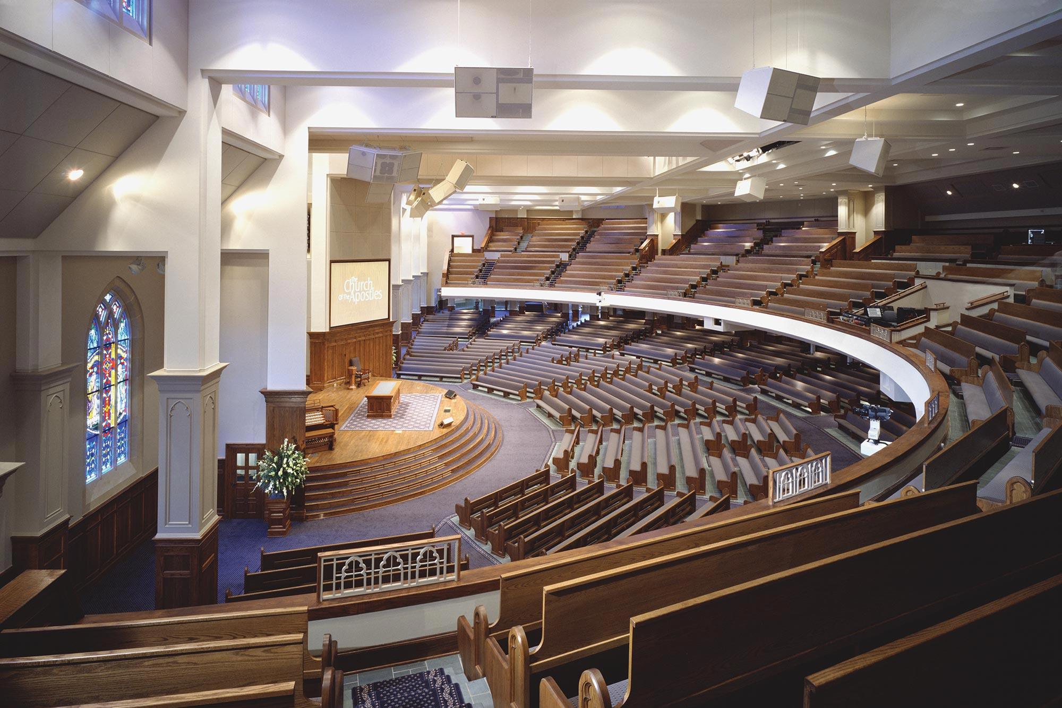- Home
- Worship + Community
- Church of the Apostles
Church of the Apostles
Project Details:
| Location: | Atlanta, GA | |
|---|---|---|
| Size: | 156,720 SF – New Space 93,488 SF – Renovation 1,616 Spaces – Parking Decks | |
| Client/Owner: | Church of the Apostles | |
Project Scope:
CDH created the master plan and designs for many projects at Atlanta’s Gothic-style iconic church. Our team completed designs for the 800-person Student Center which serves as a gymnasium and multi-purpose space; a 3,000-seatsanctuary accentuated by custom stained glass windows; renovation of the existing structure; 5-story educational wing addition; and the chapel.
