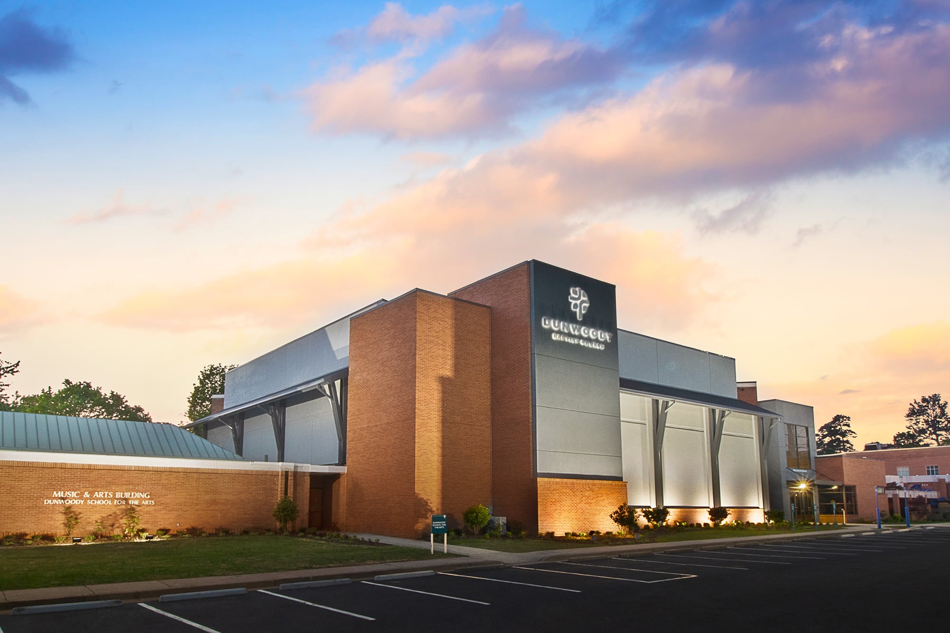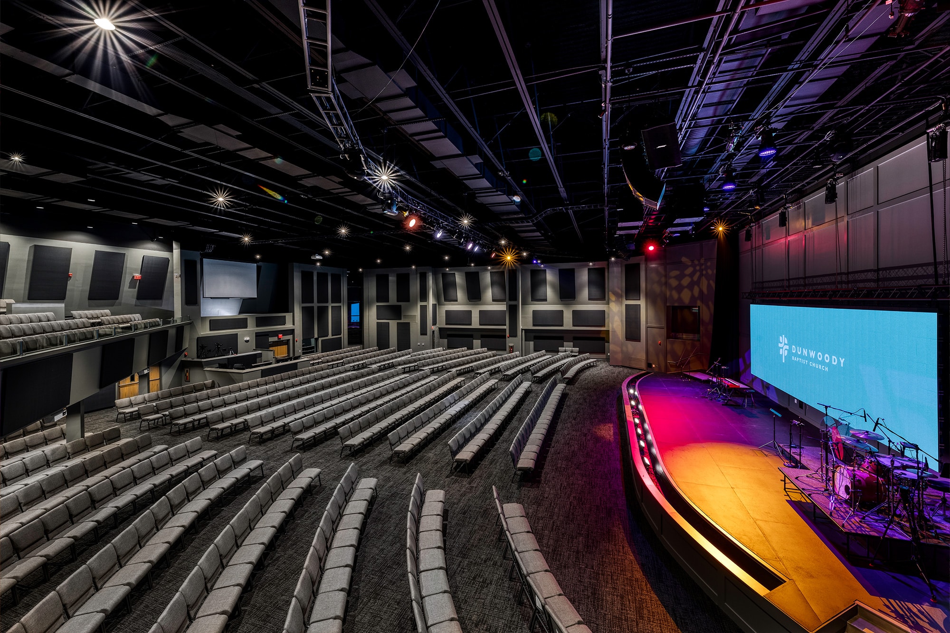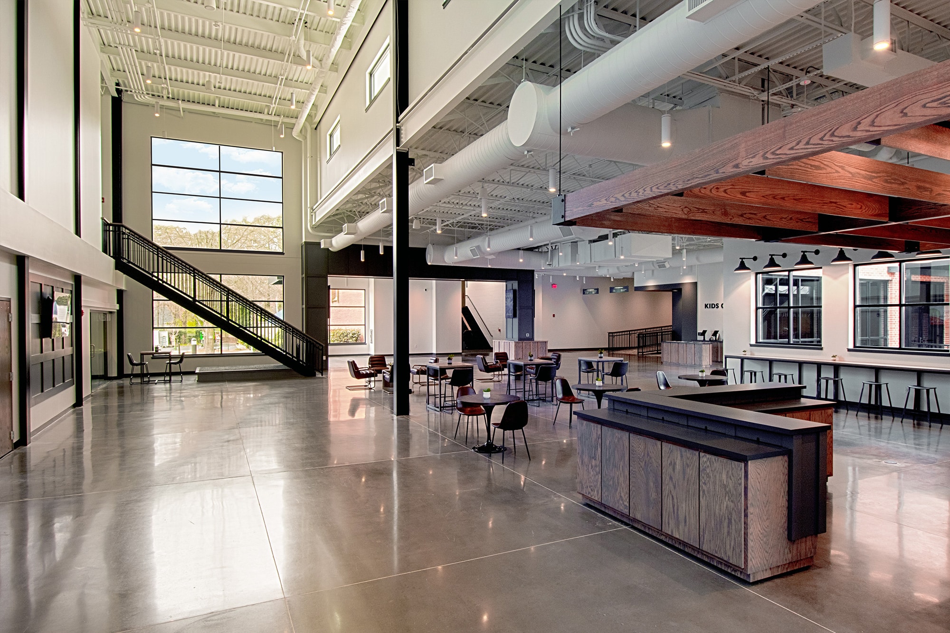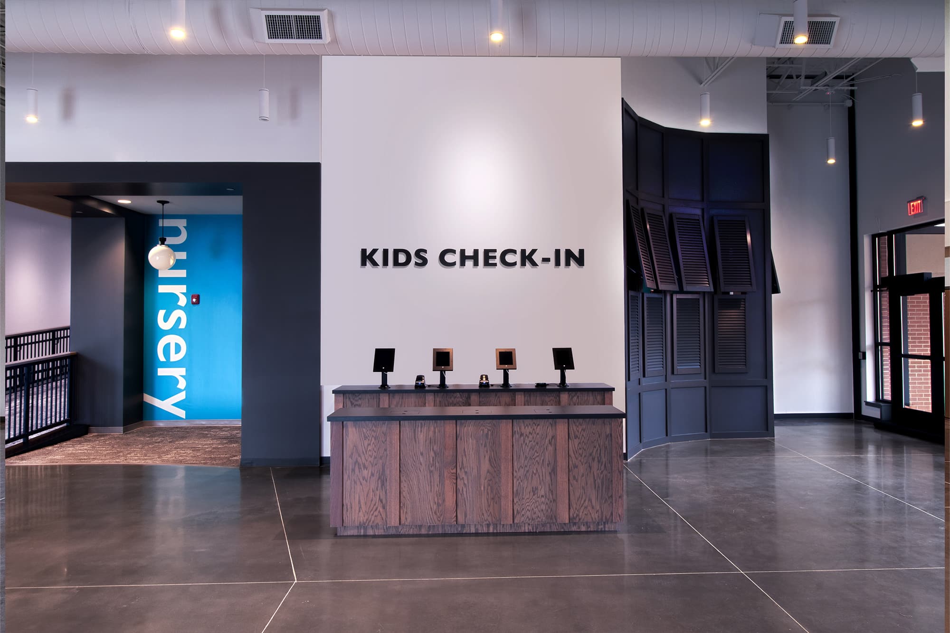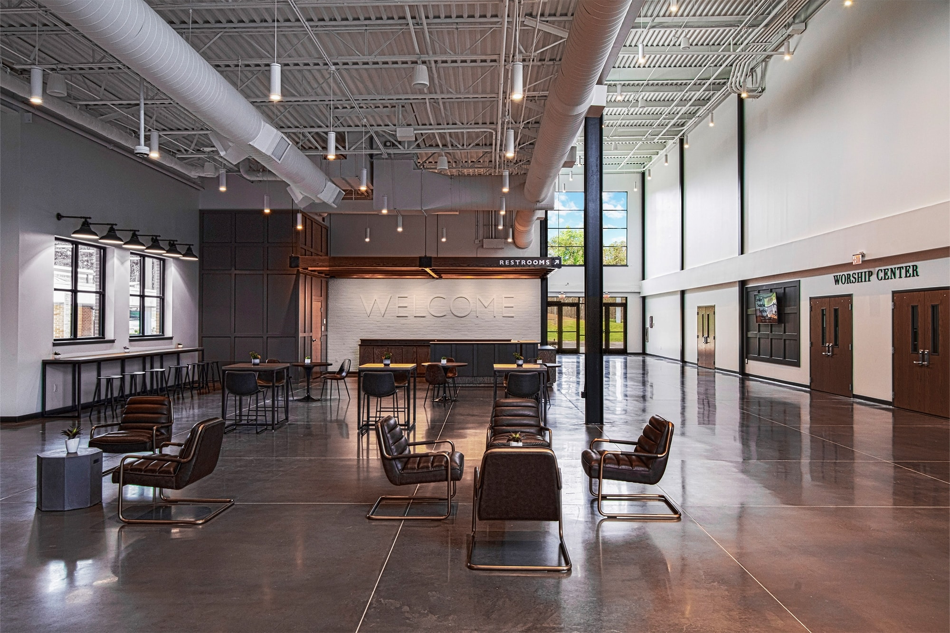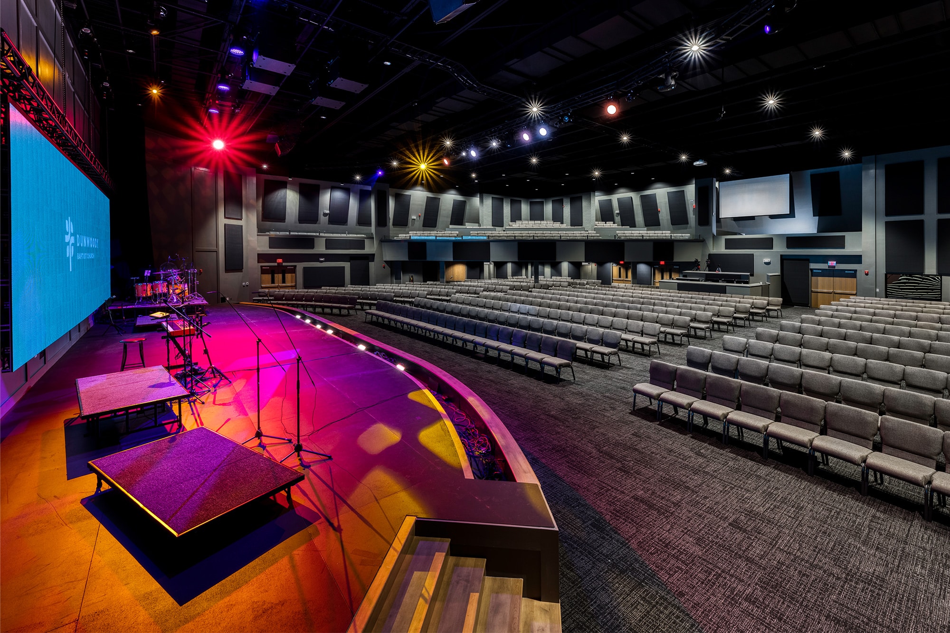- Home
- Worship + Community
- Dunwoody Baptist Church
Dunwoody Baptist Church Interior and Exterior Renovation and Children's Ministry
Project Details:
| Location: | Dunwoody, GA | |
|---|---|---|
| Size: |
Phase 1: Masterplan and 8,200 SF of small group and administrative areas
Phase 2: 17,000 SF renovation and 11,000 SF addition |
|
| Client/Owner: | Dunwoody Baptist Church | |
Project Scope:
Dunwoody Baptist was made of a modpodge of buildings that they wanted to tear down and rebuild. CDH recommended keeping their existing spaces and reworking the design with a Mainstreet connector – allowing them to retain thousands of square feet. This project seamlessly combined the old and the new spaces. The first phase renovated 8,200 SF of small group and administrative areas while the second renovated 17,000 SF and added 11,000 SF to expand the worship center and gathering spaces.
The goals achieved with this design:
- Connecting people and facilities for easy access
and navigation - Providing controlled access
- Updating the interior and exterior appearance
- Improving gathering spaces and modernizing the worship experience
- Stewardship of the spiritual journey
