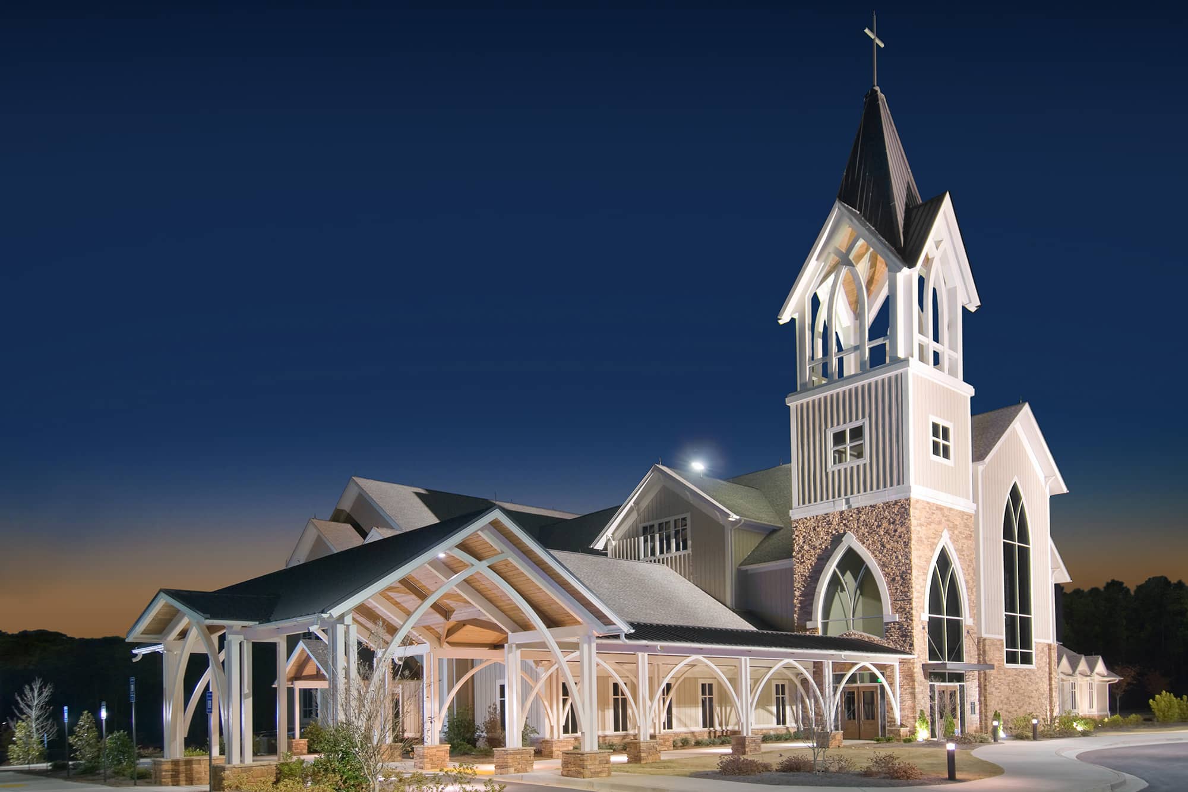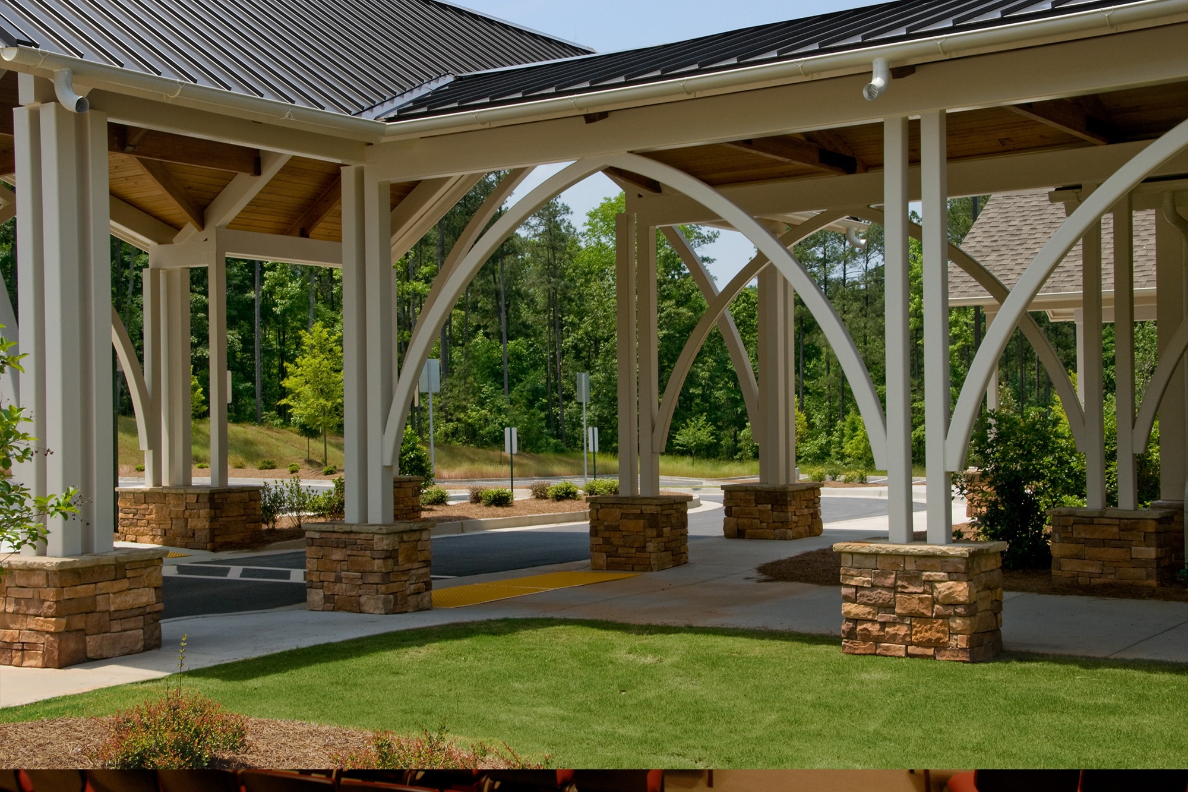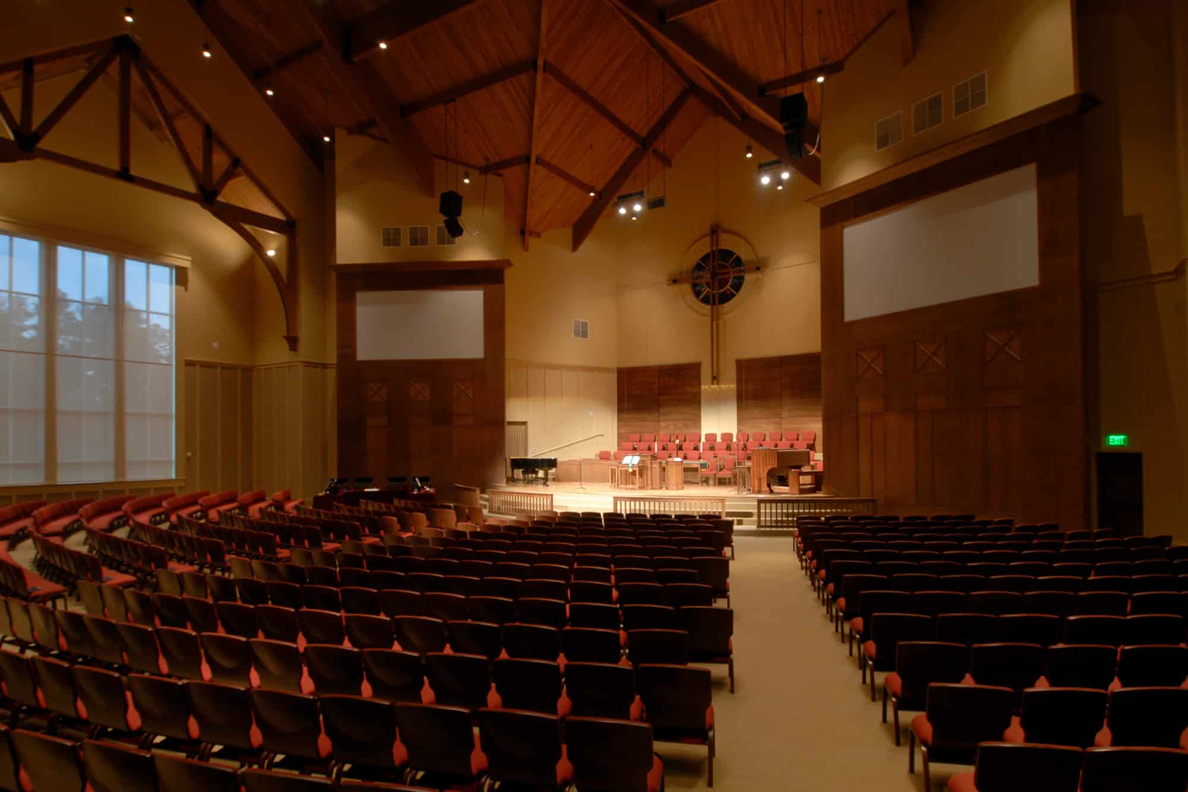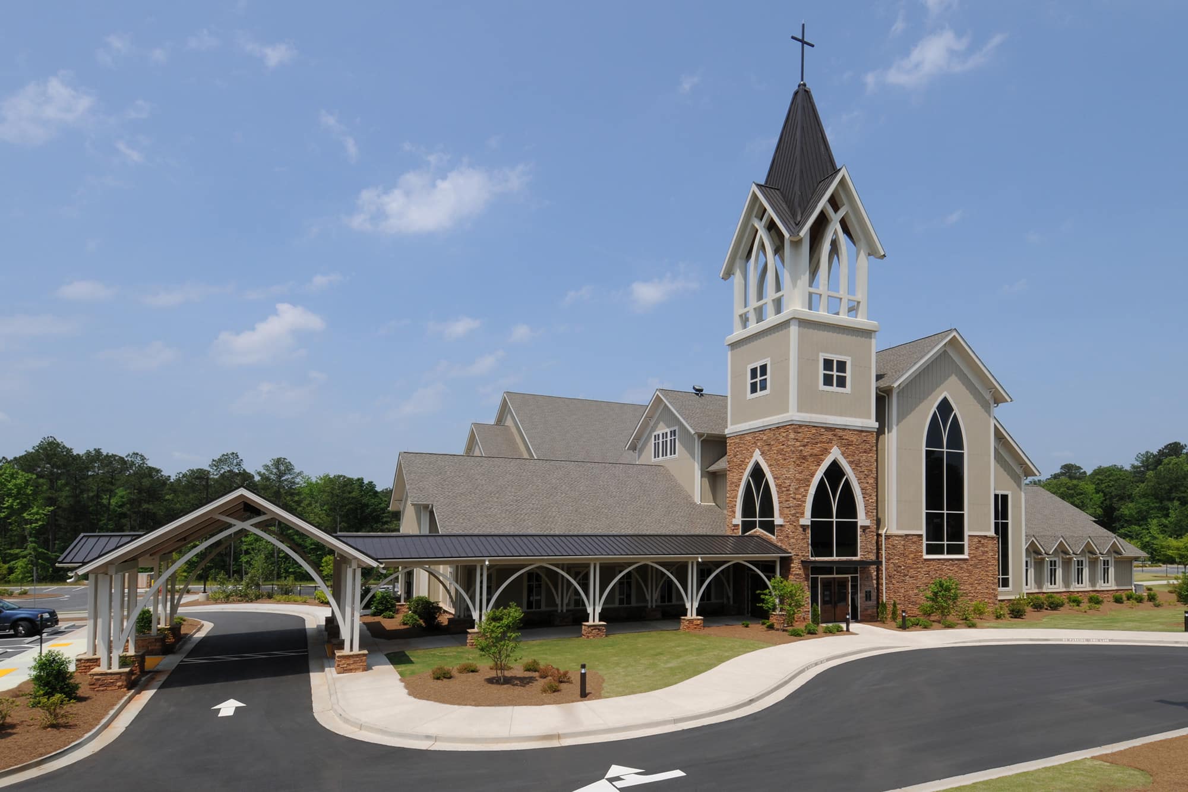- Home
- Worship + Community
- Greensboro First United Methodist Church
Greensboro First United Methodist Church
Project Details:
| Location: | Greensboro, GA | |
|---|---|---|
| Size: | 42,000 SF | |
| Client/Owner: | Greensboro First United Methodist Church | |
Project Scope:
Designed to complement their historic downtown campus, the addition of south campus at Greensboro First United Methodist Church allows them to serve the growing communities of Greensboro and Reynolds Plantation.
Although the south campus is a new facility, the church leadership’s desire was to reflect a consistent influence of the Gothic architecture. The structure is a modern interpretation with many traditional Gothic elements. A large tower anchors the campus and highlights the primary point of entry. Ministry support space is included in the plan to serve the needs of the nearby residents to offer everything that the downtown location provides.






