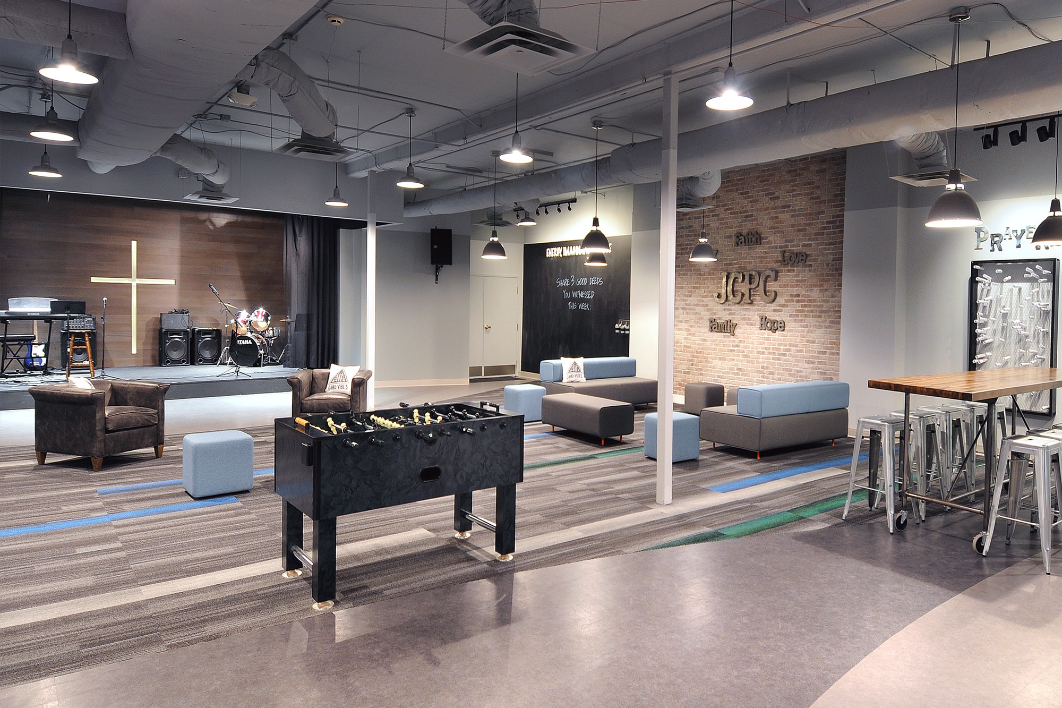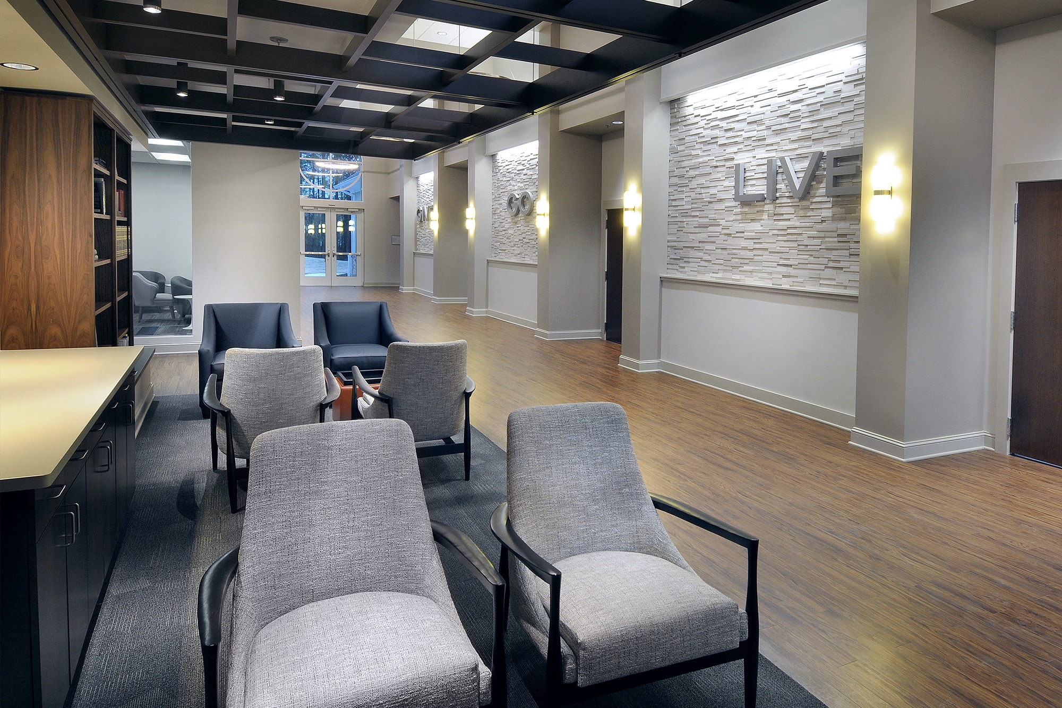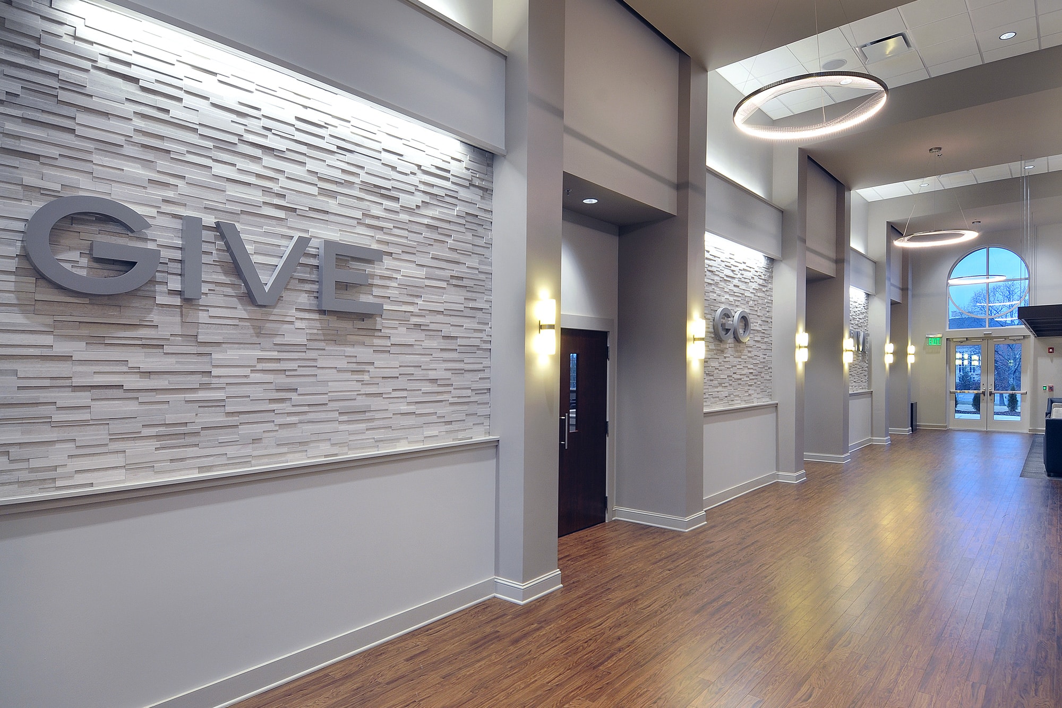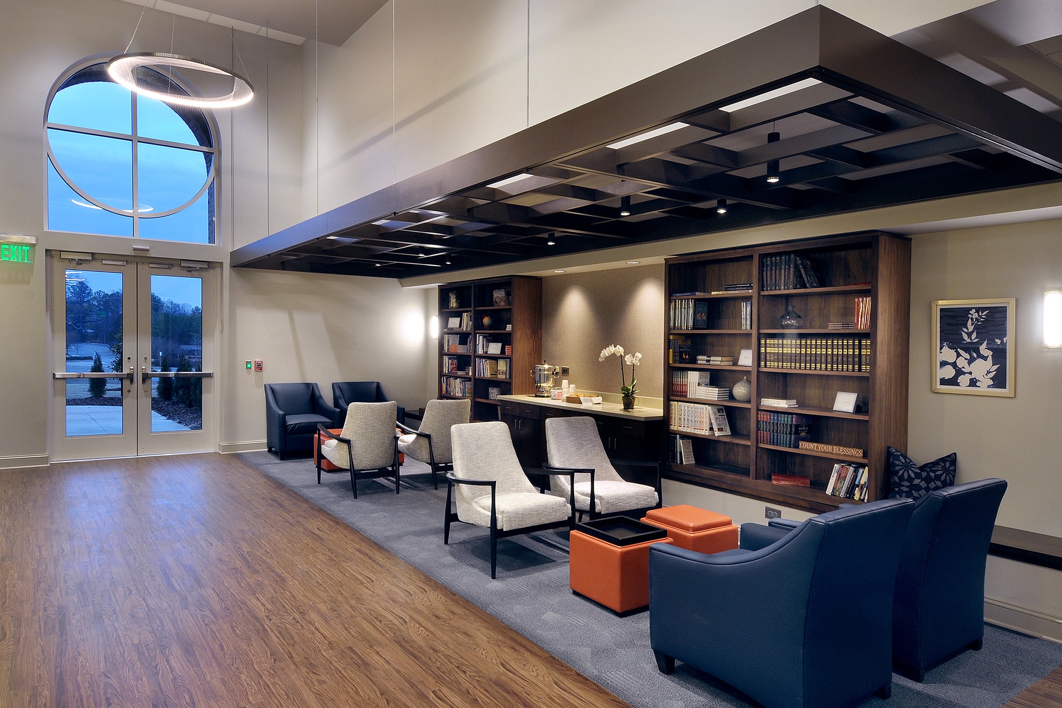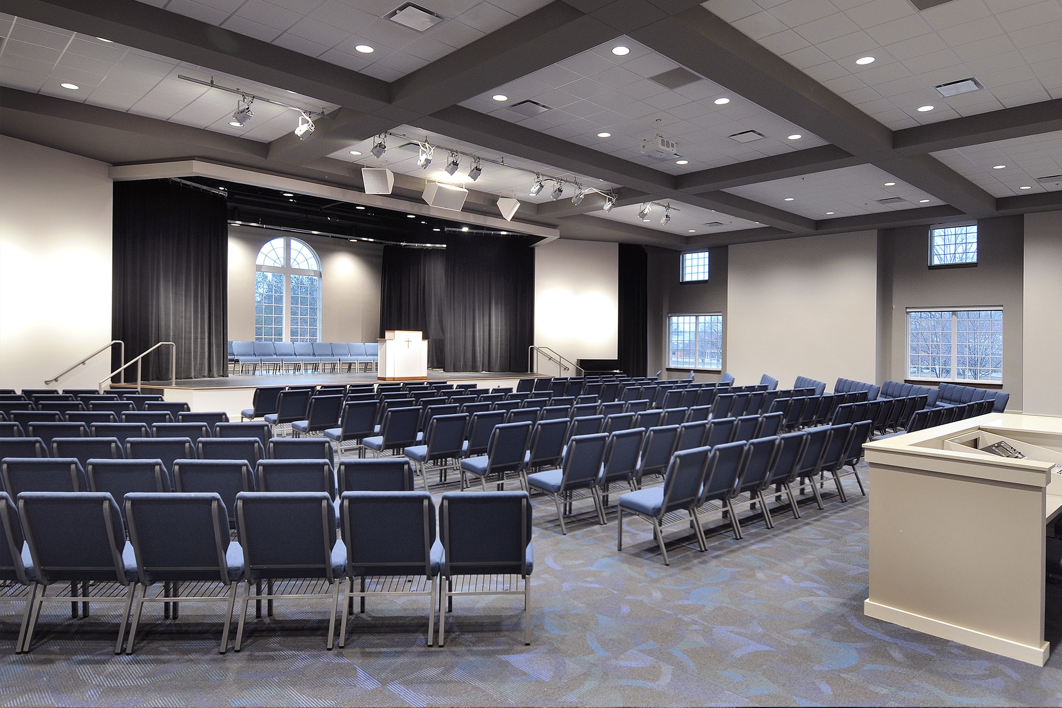- Home
- Worship + Community
- Johns Creek Presbyterian Church
Johns Creek Presbyterian Church
Project Details:
| Location: | Johns Creek, GA | |
|---|---|---|
| Size: | 39,500 SF | |
| Client/Owner: | Johns Creek Presbyterian Church | |
Project Scope:
The scope of the project included expanding their campus and addressing their need for a larger congregational fellowship space and student ministry space. The architectural features of the Fellowship Hall include an open central mall with comfortable seating and a cozy library with a coffee nook, which accommodates 315 people for assembly seating and 220 for meals. This provides excellent pre-function space for fellowship and contemporary worship.
All ministry functions have the capability to utilize the upgraded audio, video, and theatrical lighting technology that has been integrated into the new space.
The existing, older, fellowship space was converted into the student ministry space. Open seating and assembly area combined provides opportunities for large groups and smaller breakout sessions. Access to adjacent outdoor space is provided by a new glazed garage door.
