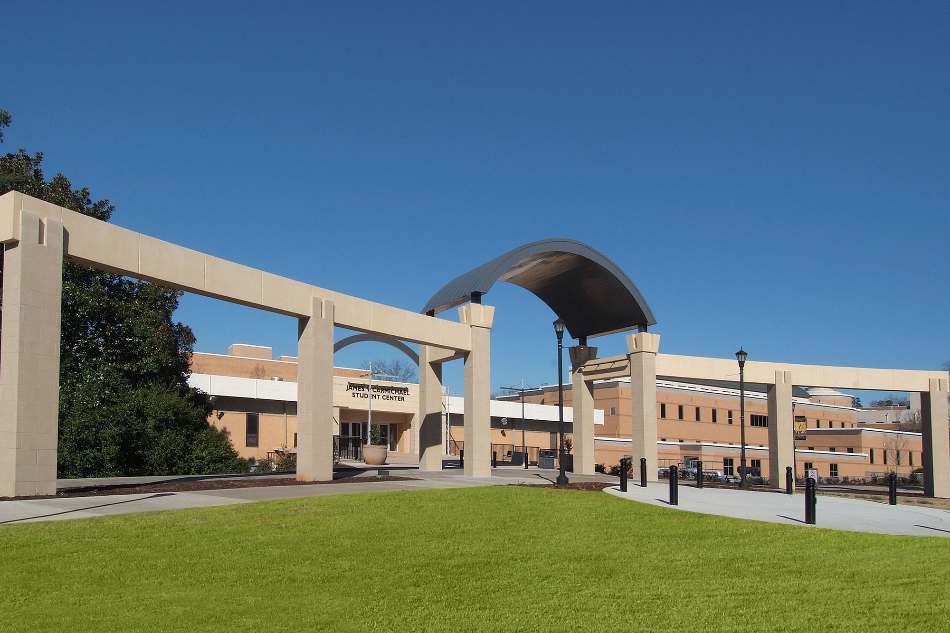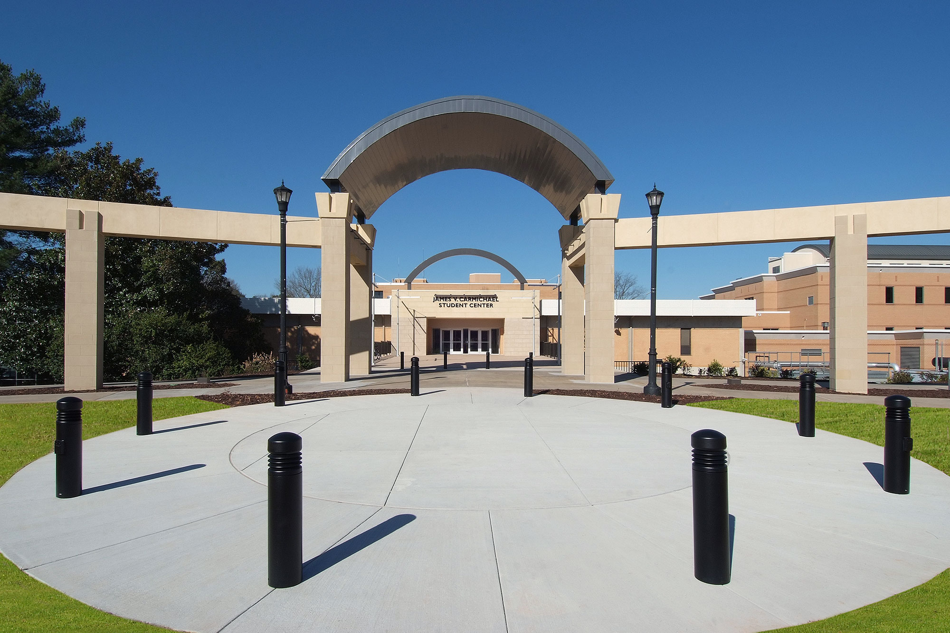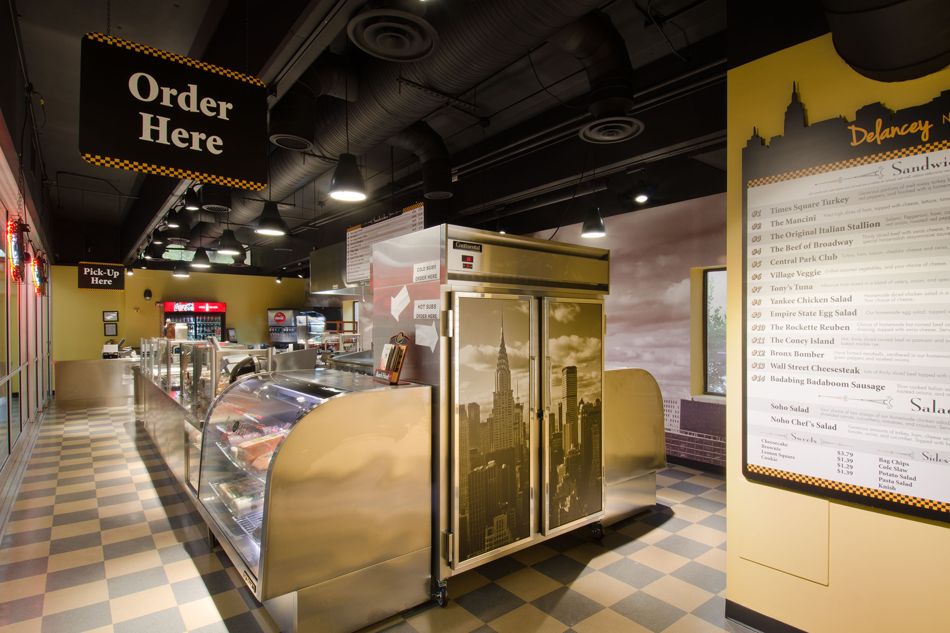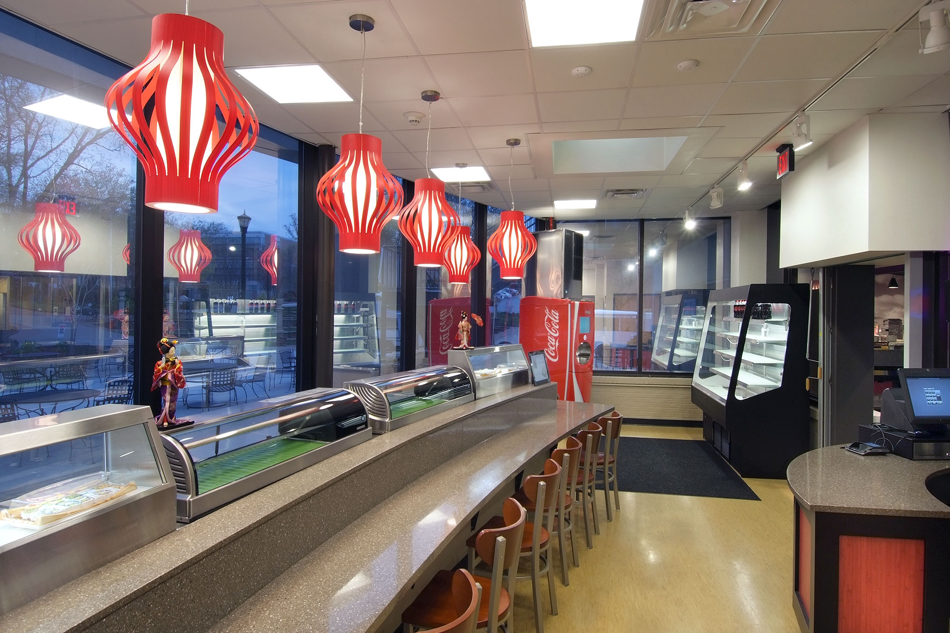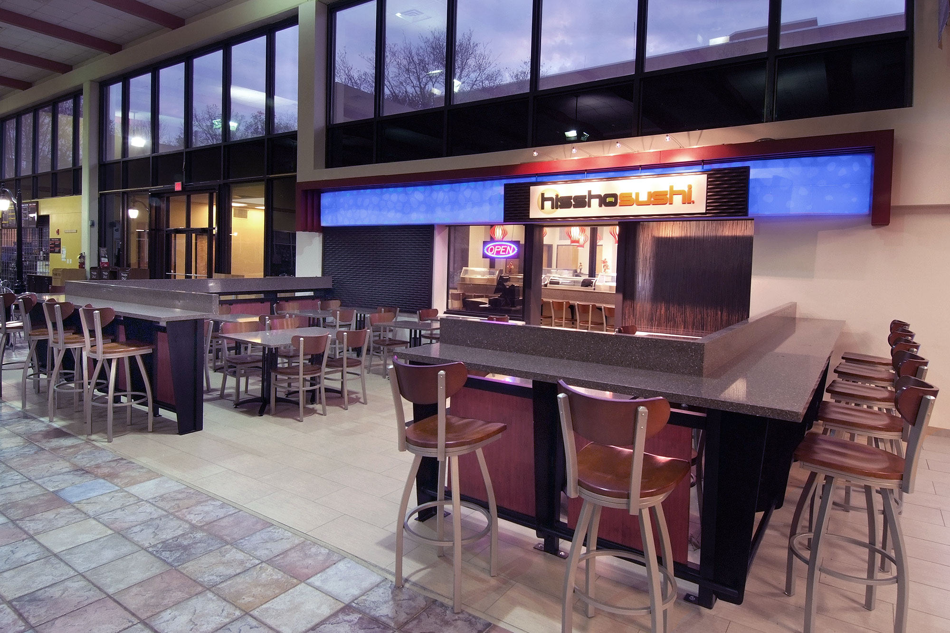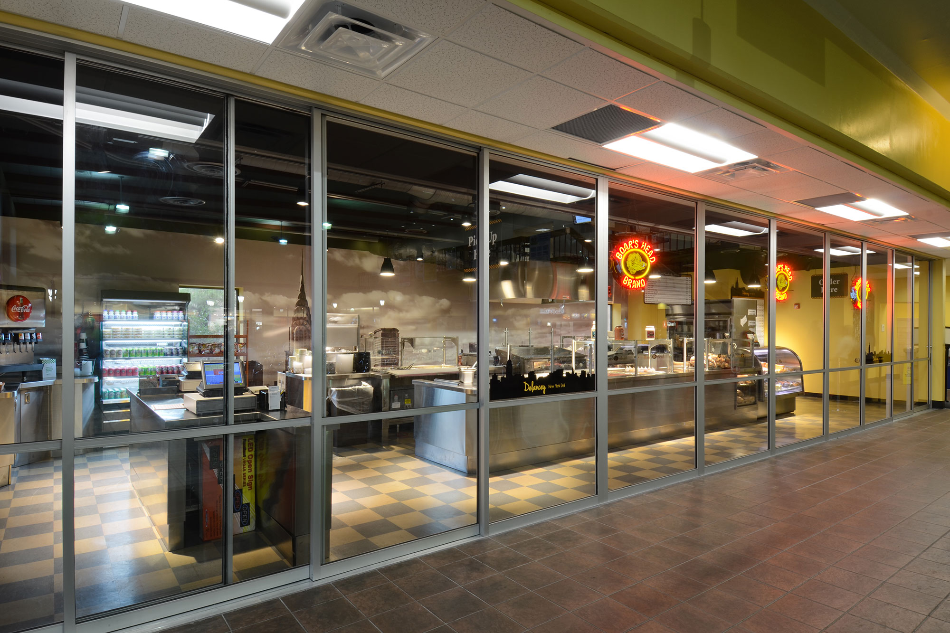- Home
- Education + Research
- KSU Student Center
Kennesaw State University Student Center
Project Details:
| Location: | Kennesaw, GA | |
|---|---|---|
| Size: | 20,000 SF | |
| Client/Owner: | Kennesaw State University | |
Project Scope:
The renovation of the KSU Student Center encompasses multiple phases of construction in a fully occupied facility. The scope includes an addition of a grand stair and second floor infill within the existing two-story commons area to provide multi-purpose meeting rooms, life safety systems installation and replacement, and exterior entry treatment to address the Campus Green.
Planned in coordination with the Kennesaw State University Auxiliary Services, the CDH designed deli is housed within the existing Student Center. The New York Style Delicatessen serves both hot and cold sandwiches, in addition to soups and fresh salads.
The interior design unifies and animates the renovation to provide a contemporary and sophisticated atmosphere.
