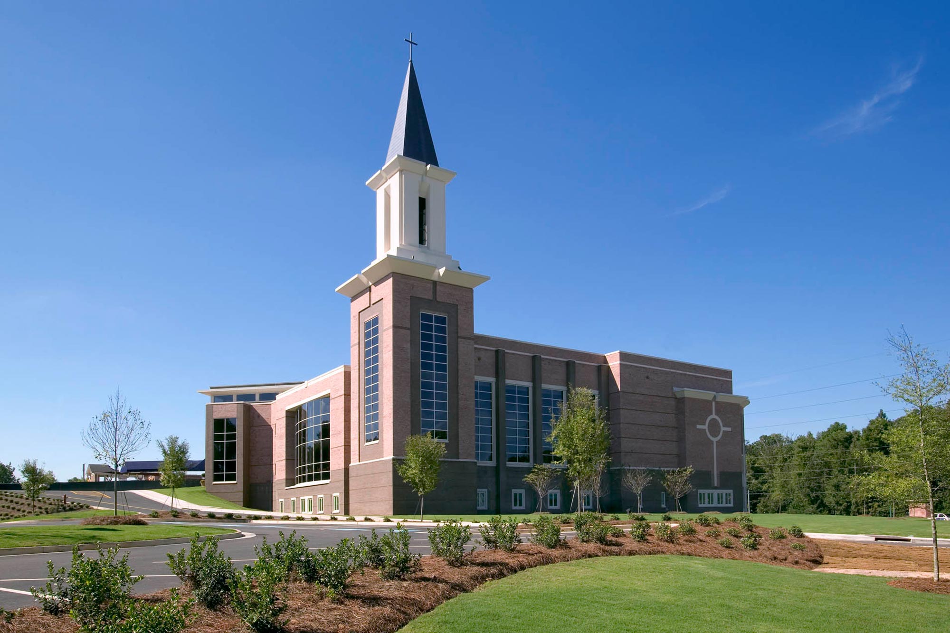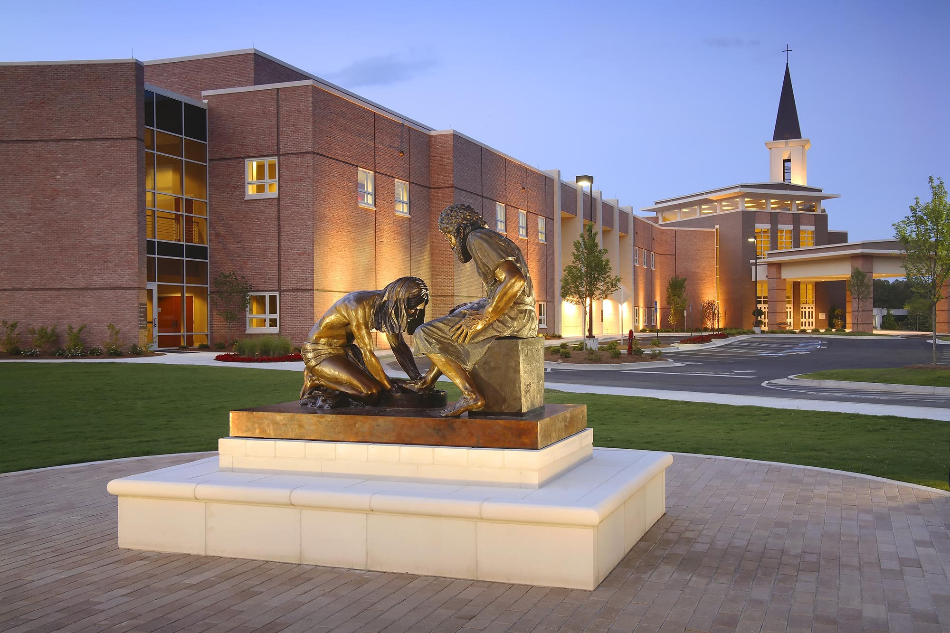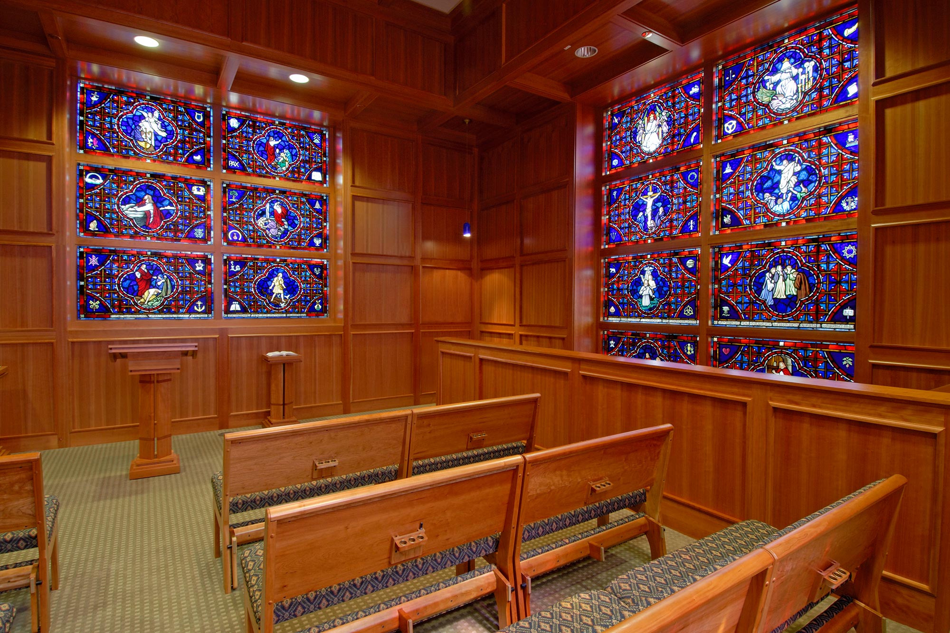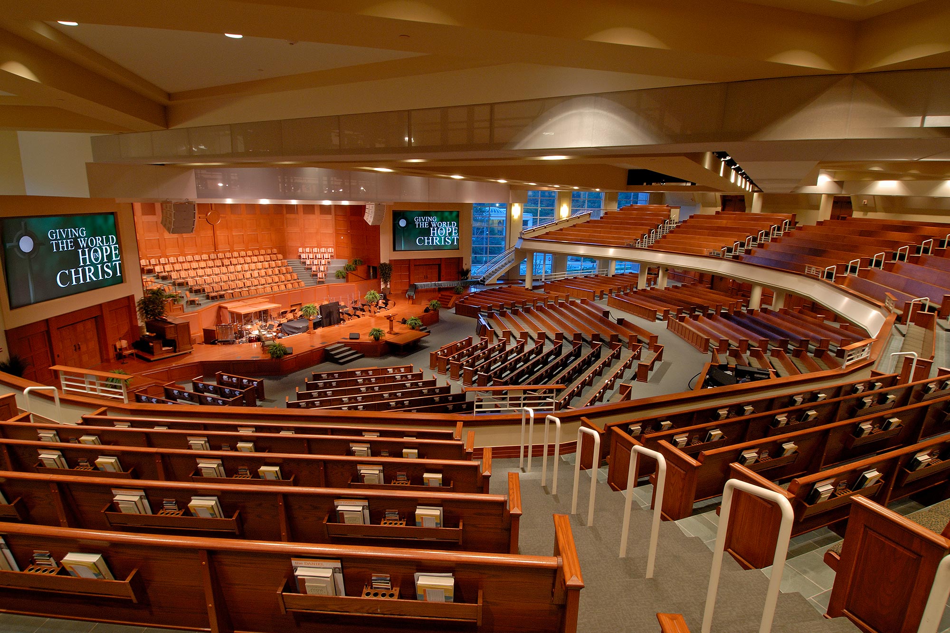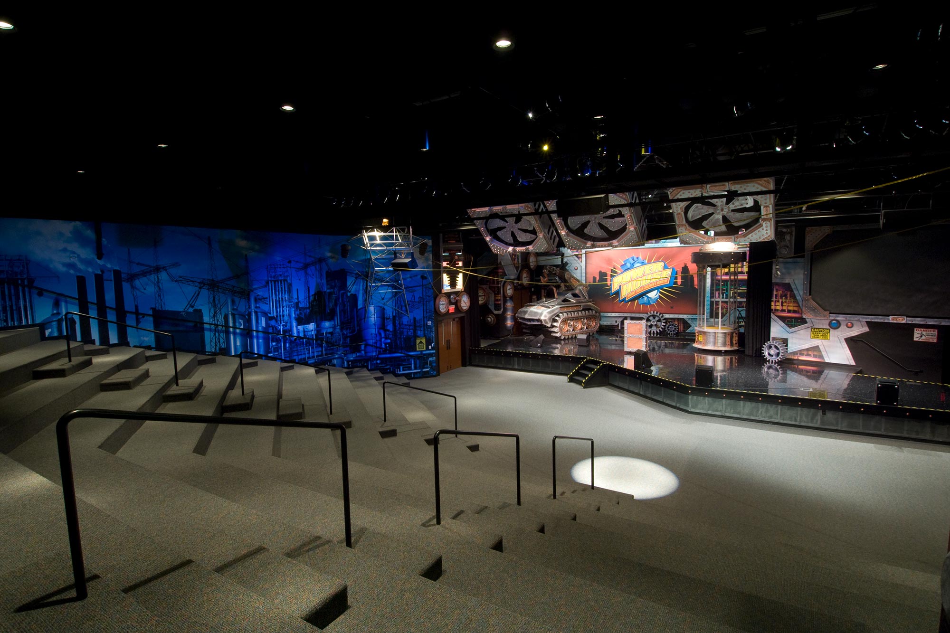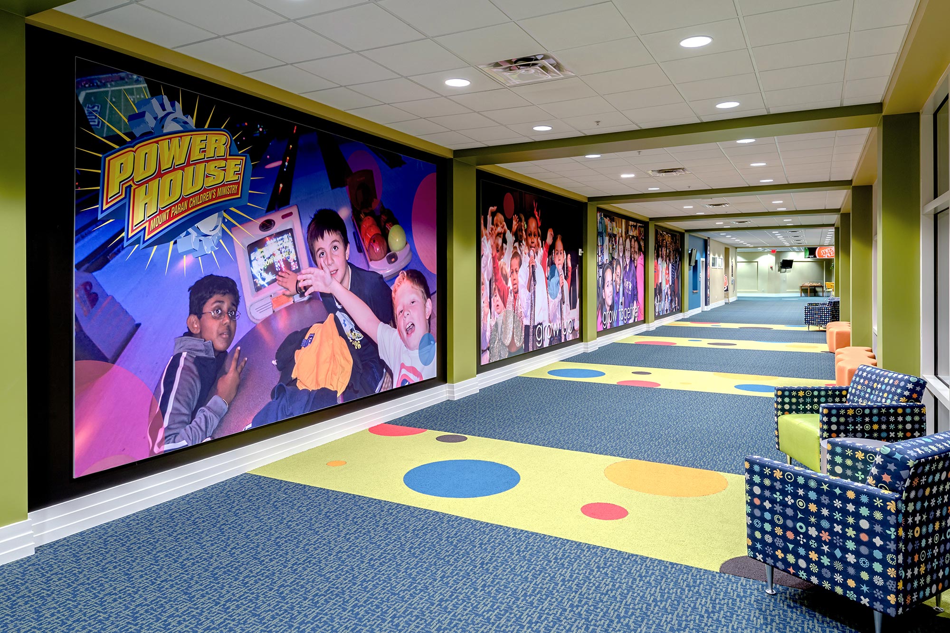- Home
- Worship + Community
- Mount Paran Church of God
Mount Paran Church of God Master Plan, Youth Space, and Chapel
Project Details:
| Location: | Atlanta, GA | |
|---|---|---|
| Size: |
Phase 1 Chapel - 27,400 SF Phase 1 Parking Deck - 303,000 SF Phase 2 - 100,530 SF Phase 3 - 37,228 SF Phase 4 - 39,900 SF Phase 5 - 26,000 SF |
|
| Client/Owner: | Mount Paran Church of God | |
Project Scope:
The first phase of the Mount Paran Master Plan called for construction of a parking deck and a 200-seat chapel with educational space and elevators. This facility serves as a traditional space connecting to the existing buildings. In the second phase a 2,400-seat sanctuary was built near the front entry.
Afterward the existing sanctuary and administration buildings were razed and replaced with the Great Hall for fellowship and the Children’s Building. The Children’s Ministry building houses the Power House and Bible Land theaters and educational space for students.
