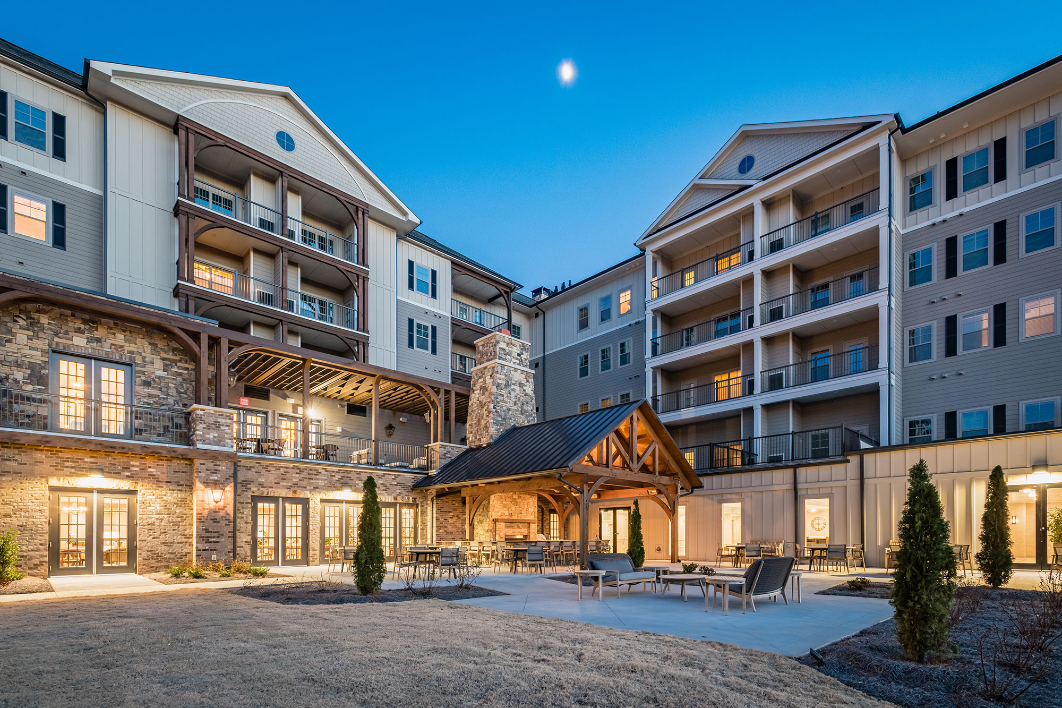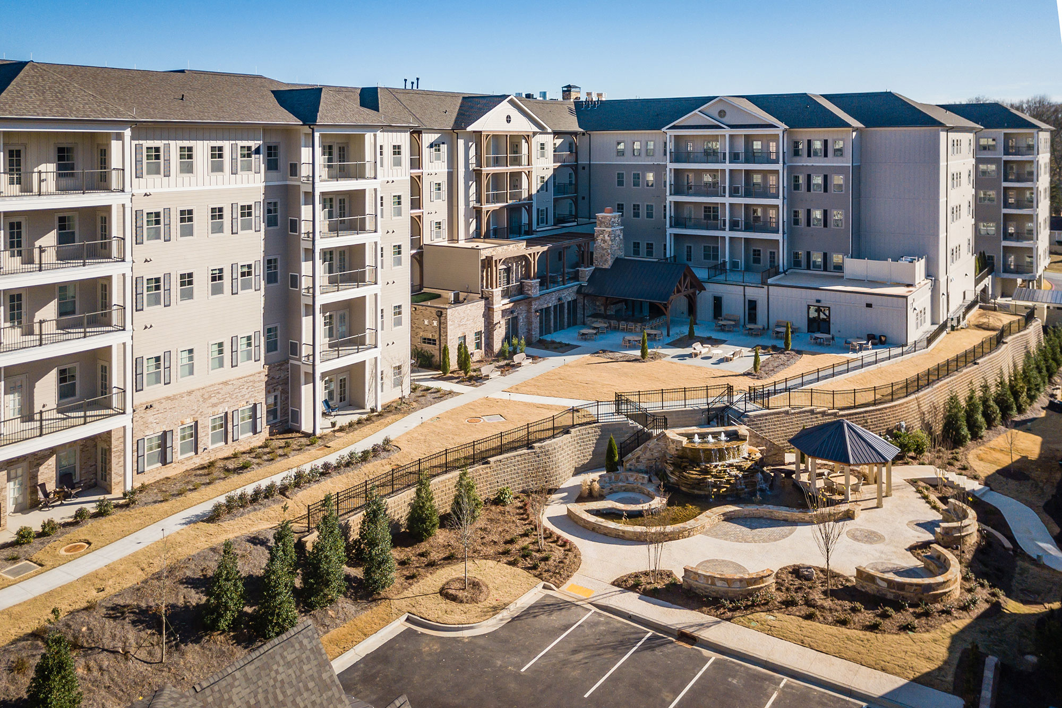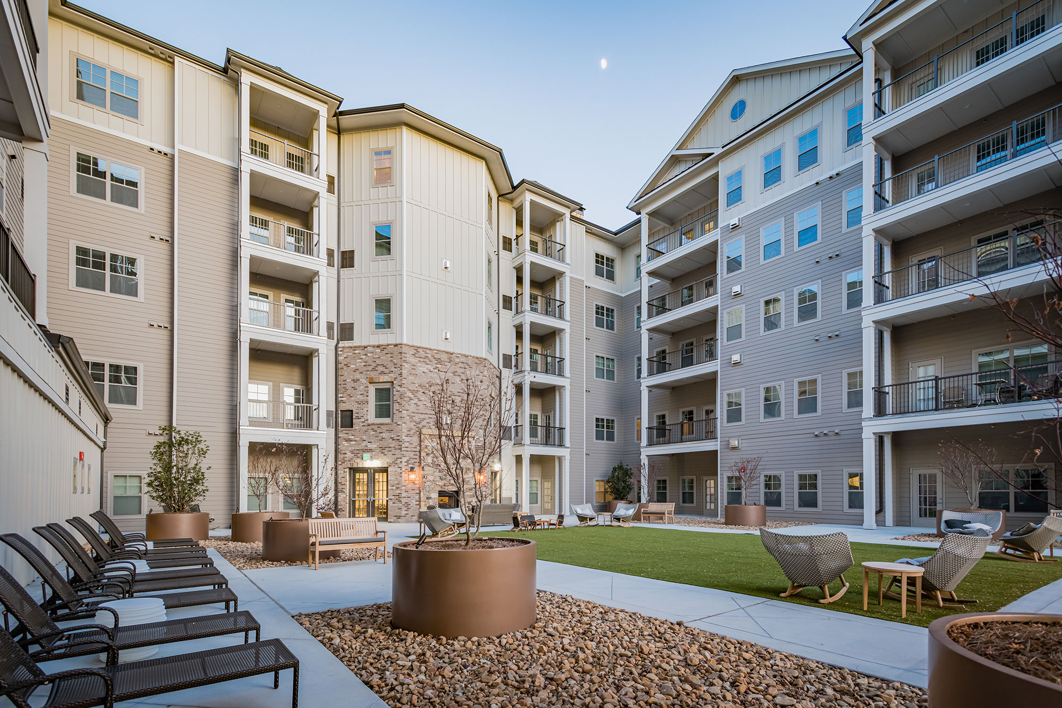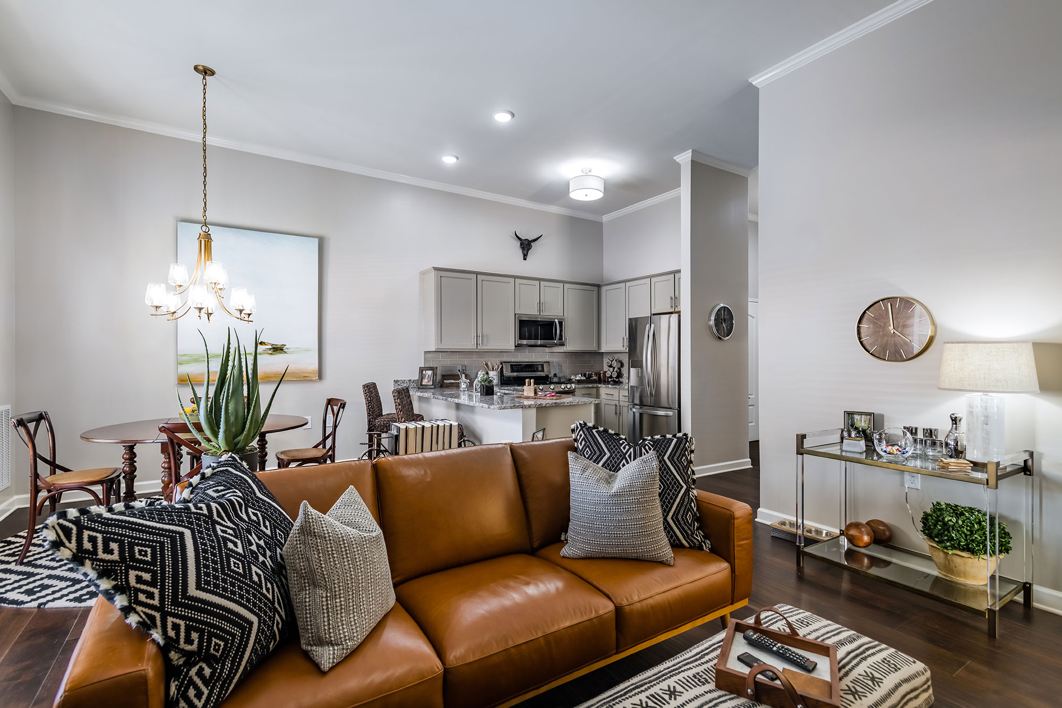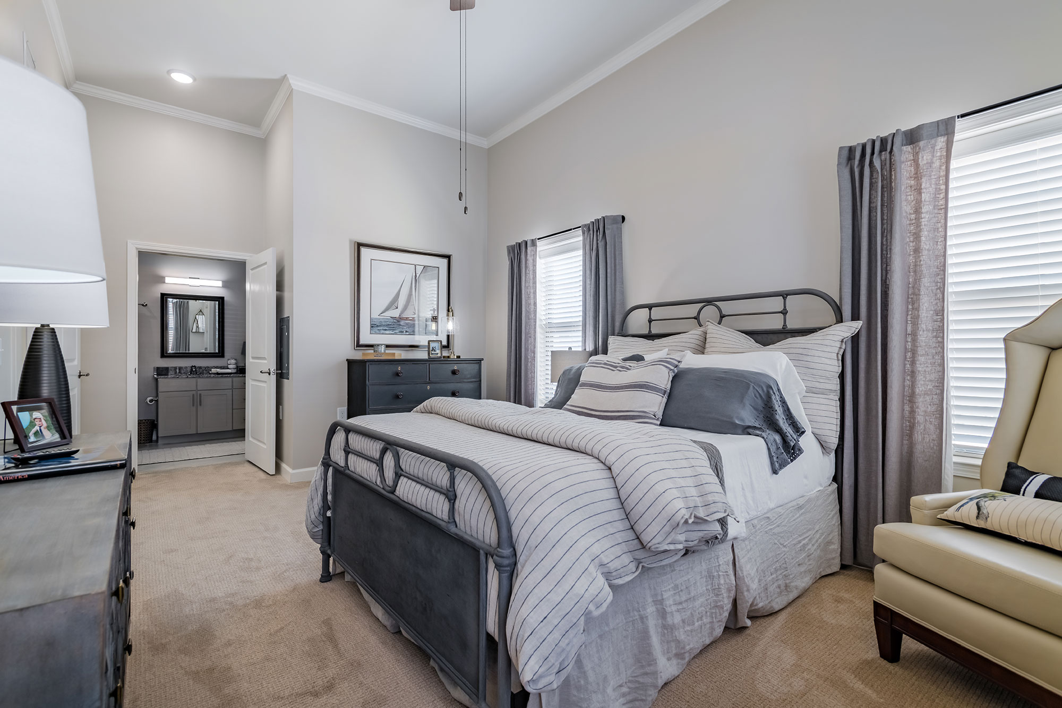- Home
- Health + Wellness
- Holbrook Acworth
Holbrook Acworth
Project Details:
| Location: | Acworth, GA | |
|---|---|---|
| Size: | 241,105 SF | |
| Client/Owner: | Solomon Development Services | |
Project Scope:
CDH designed an independent residential facility where residents would feel at home in a safe environment at Holbrook at Acworth – creating a facility where seniors can thrive and stay active. The focus on this facility is on independent living community engagement and connectivity in a resort-like environment. This 241,105-SF independent living community contains 181 units and offers a variety of eight floor plans. The five-story, shingle-style facility features a wellness center, indoor saltwater pool, spa, salon, movie theater, full-service restaurant, a contemporary bistro, secured underground parking, and outdoor amenities including a fireplace and a lawn-side cabana for year-round enjoyment.
The design for the Holbrook of Acworth is timeless. The architectural shingle style is characterized by a free-flowing, open plan that easily transitions between interior and exterior spaces. Open porches contribute to the general picturesque and craftsmen feel of the structure. The irregular elevation of the building conveys a feeling of openness and residential living. Natural stone and warm colors on the exterior create a sense of welcome, comfort, and a homelike atmosphere.
