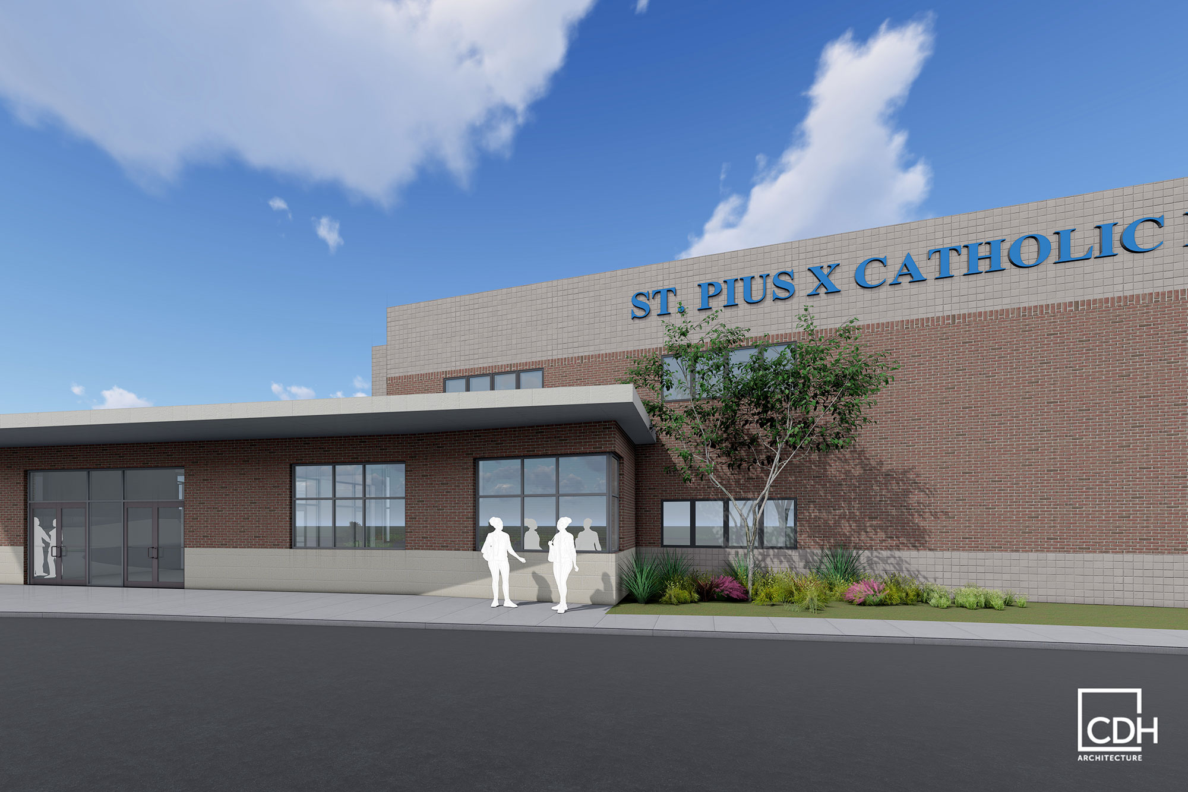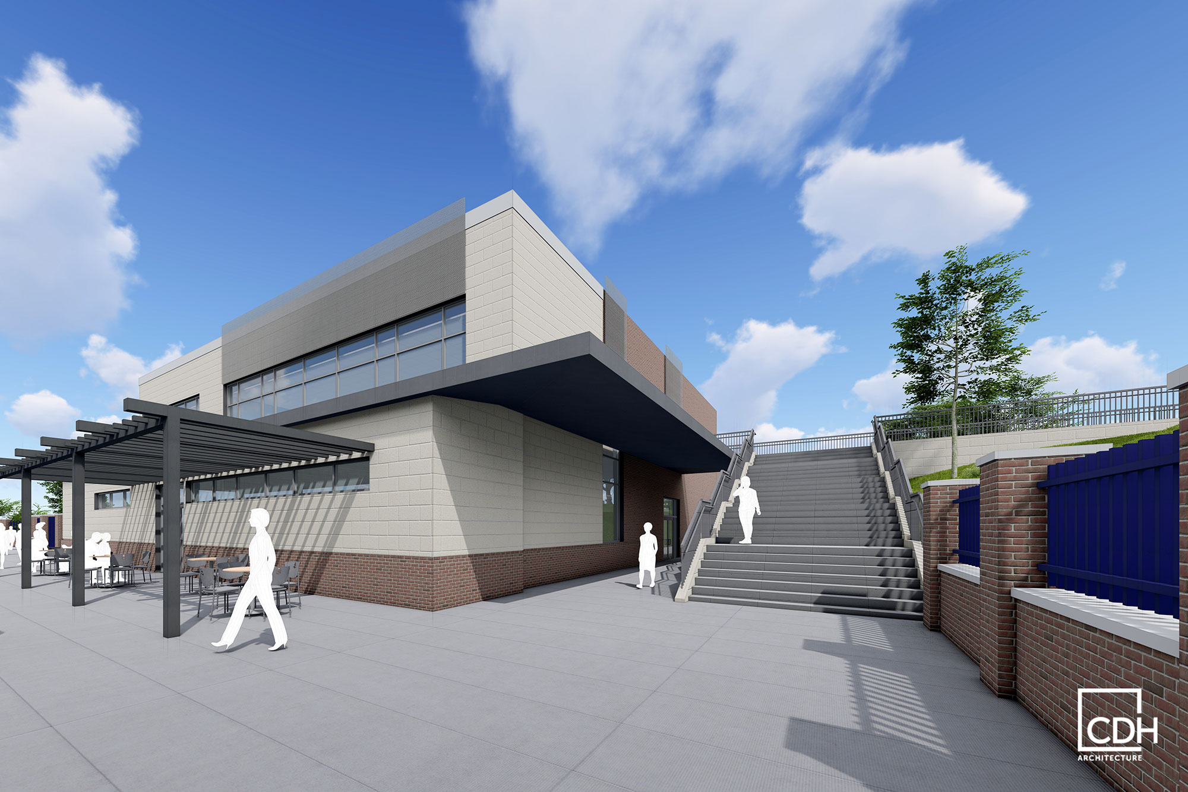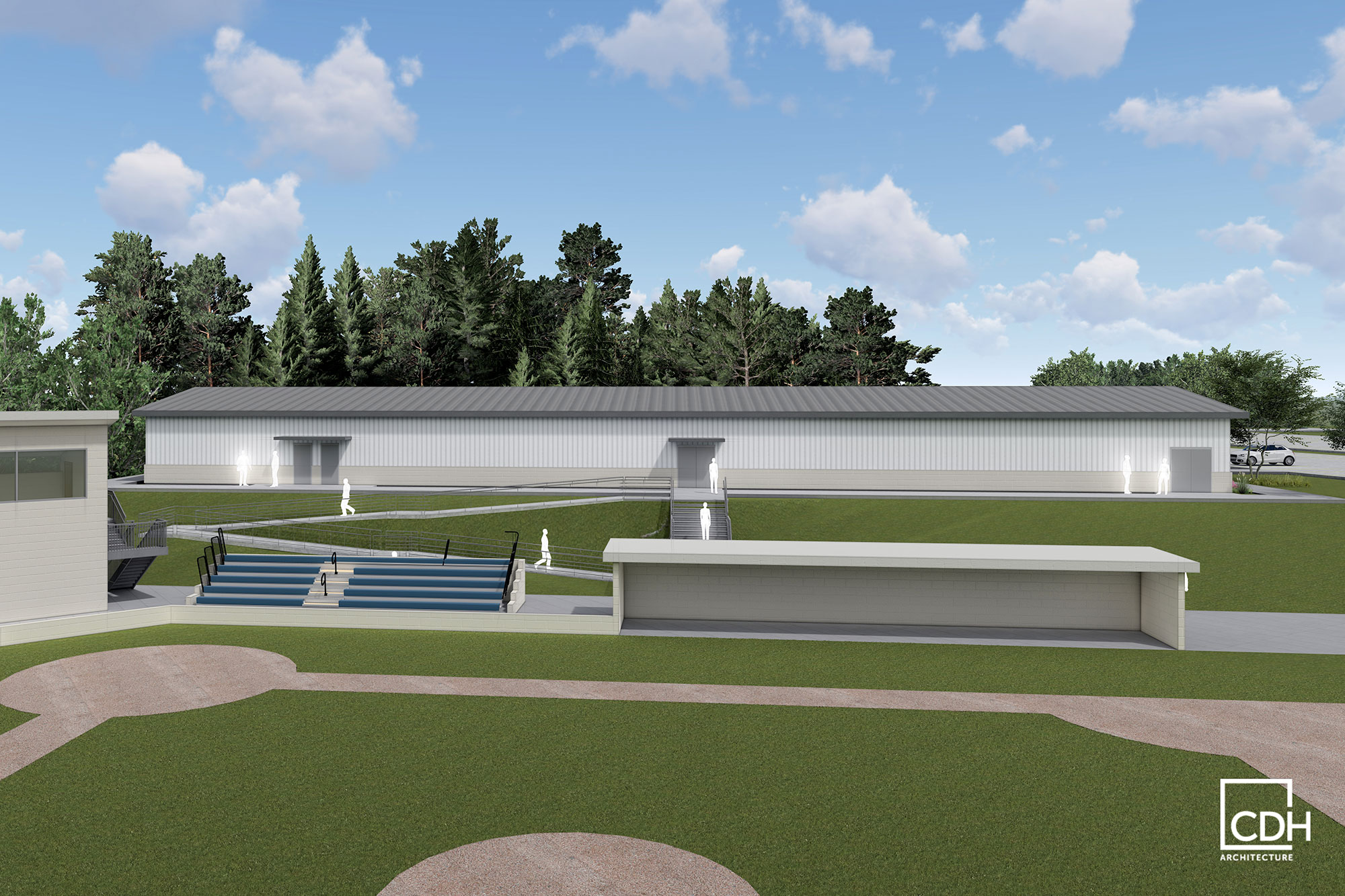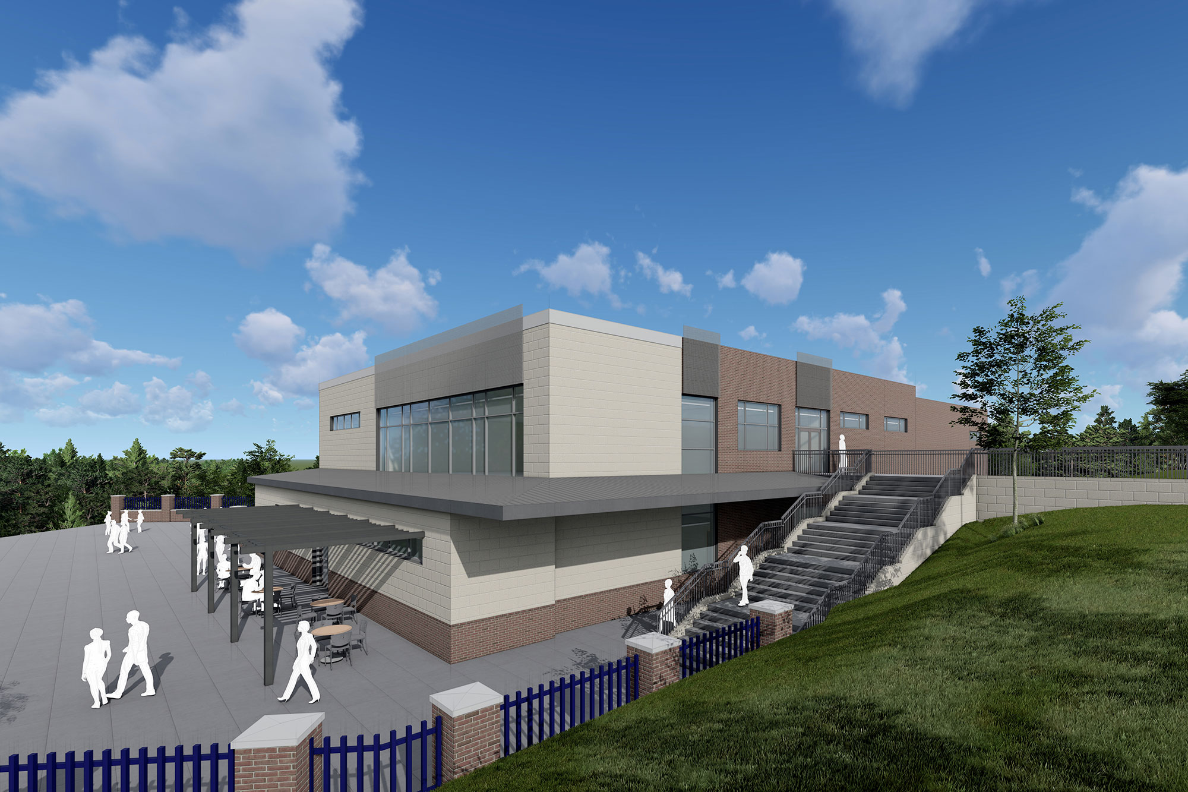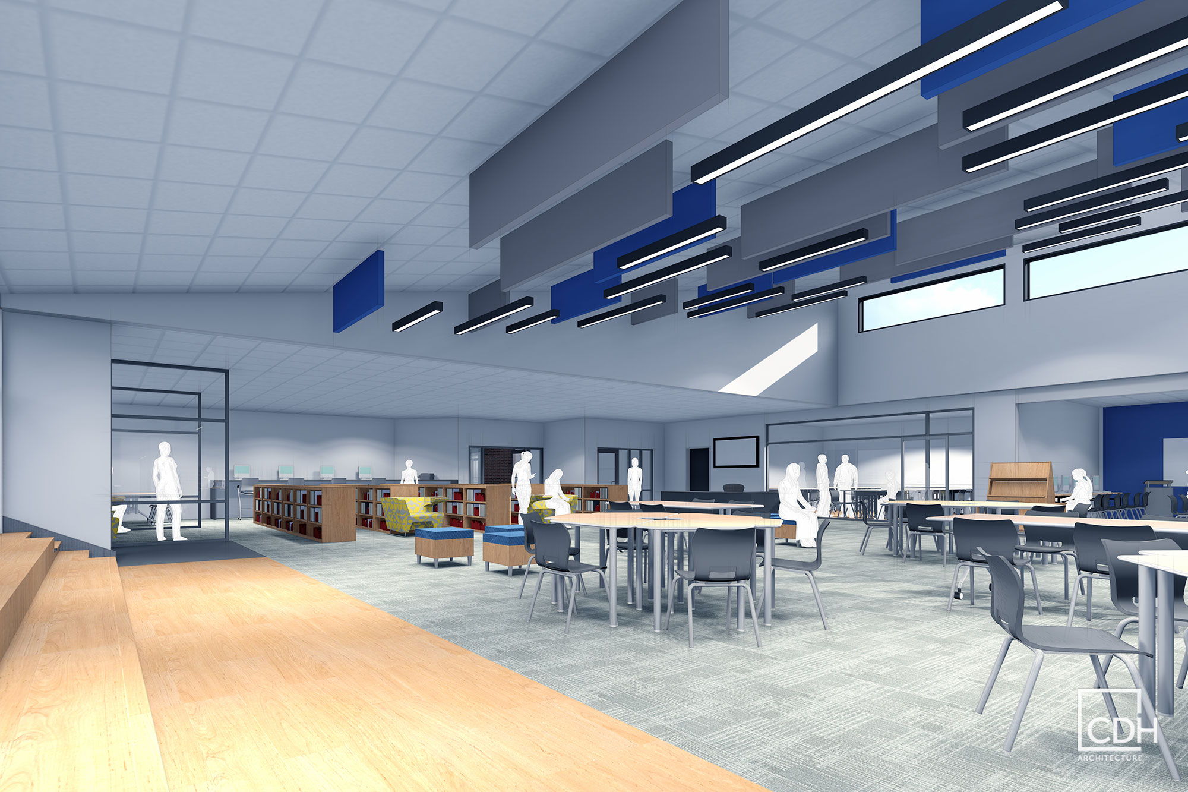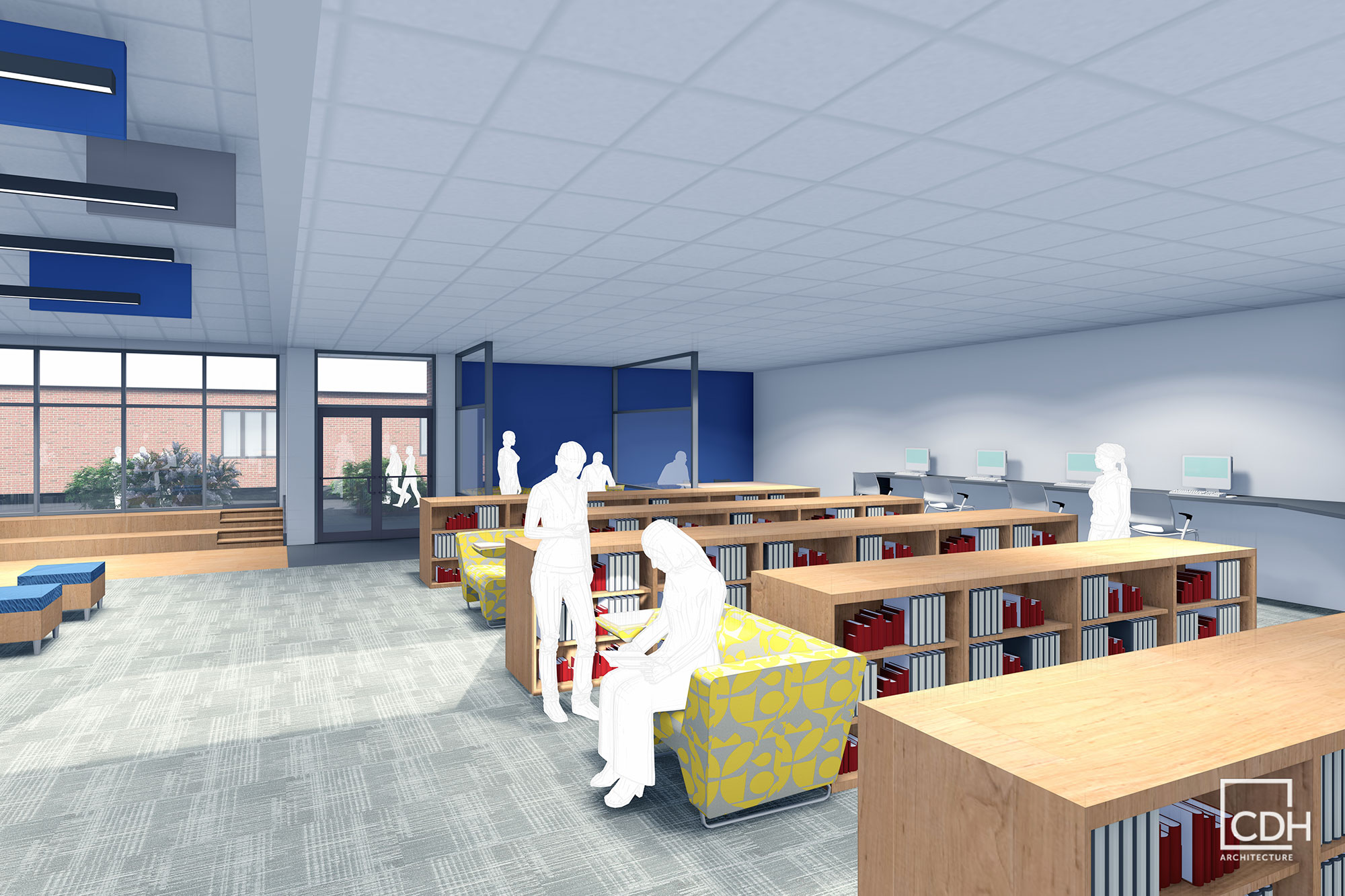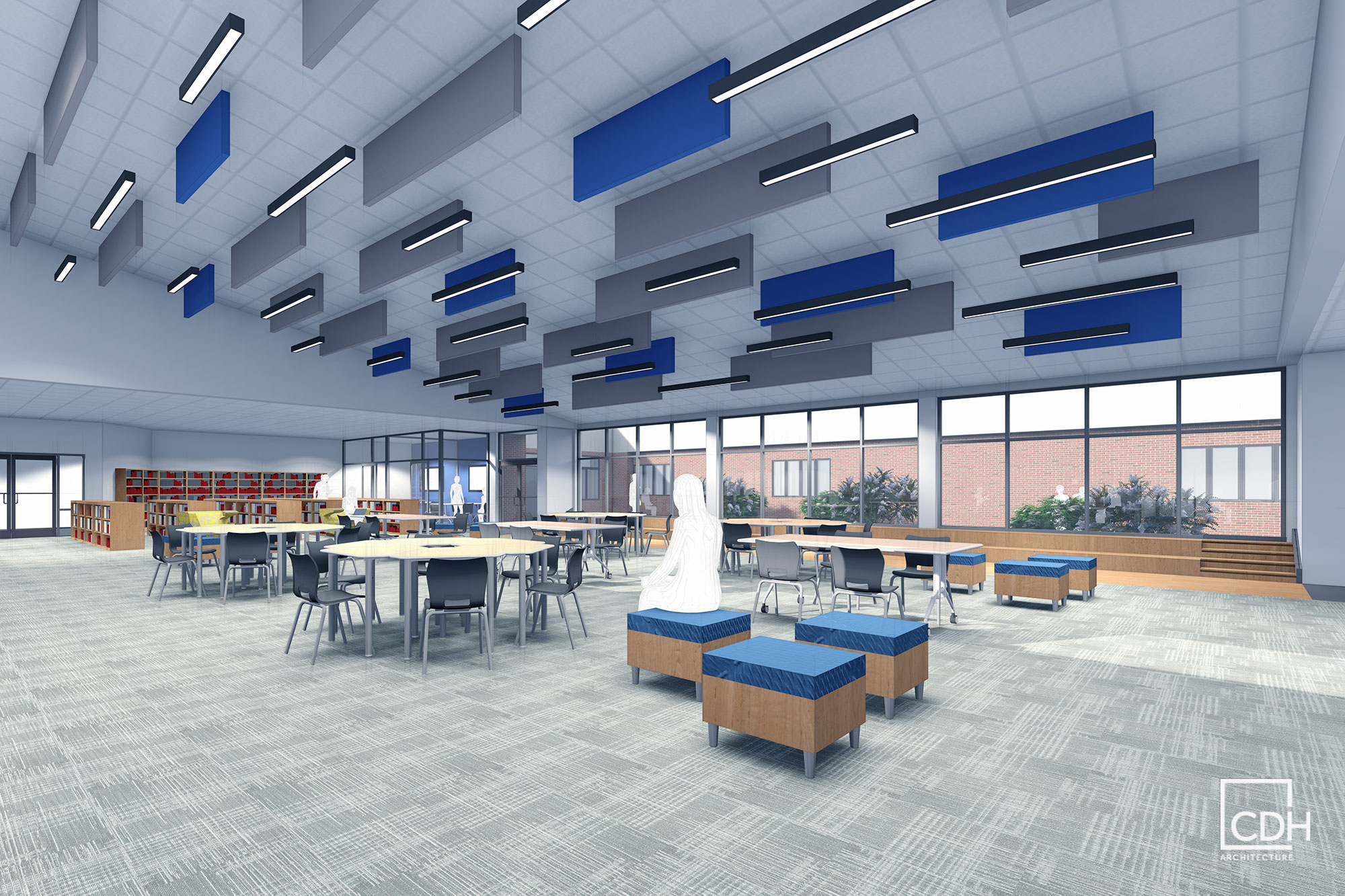- Home
- Worship + Community
- St Pius X
St Pius X
Project Details:
| Location: | Chamblee, GA | |
|---|---|---|
| Size: | 46,998 SF | |
| Client/Owner: | Catholic Construction Services Inc. | |
Project Scope:
St. Pius X Catholic High School was opened in 1958 as the first high school of the newly established Diocese of Atlanta. CDH is the design partner for masterplanning for three phases at St. Pius:
Phase I & Master Planning:
Evaluation of existing security around the entire campus with special attention given to the existing entry conditions into the school buildings and athletic facilities. Design of lighting and camera enhancements as recommended as well as new entries to better separate visitors from the students and staff. Installation of security lighting and necessary facilities for the Seaver Field complex.
Phase II:
Field House inclusive of the following: weight training space, athletic training space(s), sport specific locker rooms with shared shower facilities, classroom spaces, meeting spaces, film/viewing spaces, coach’s offices. Renovation of Existing Athletic Spaces – convert former athletic spaces into classrooms and/or Advancement Office meeting rooms and offices.
Phase III:
Library Renovation – complete renovation of the existing library to create collaboration spaces, reconfigured offices, added IT equipment and learning space, central services desk, etc.
