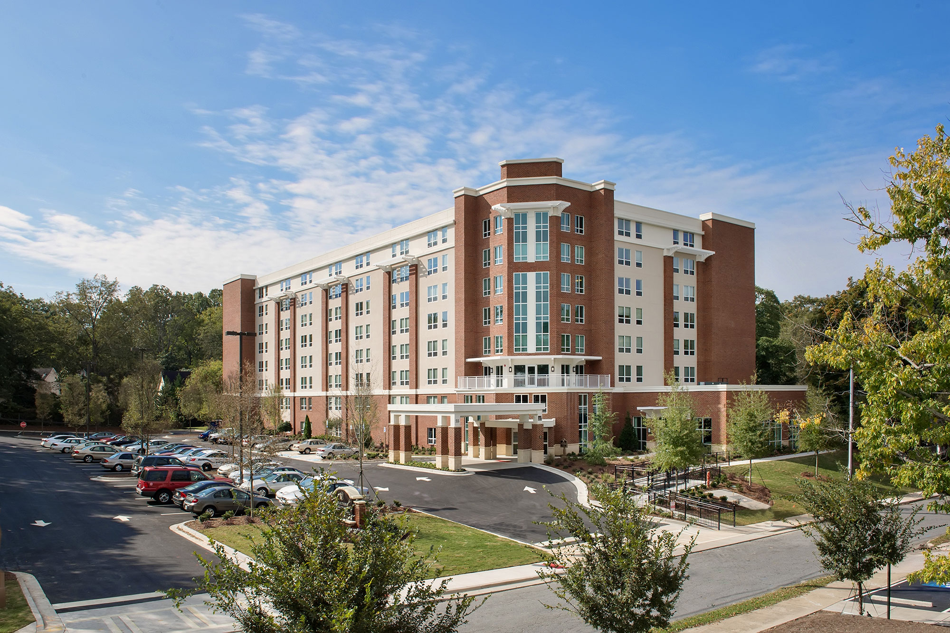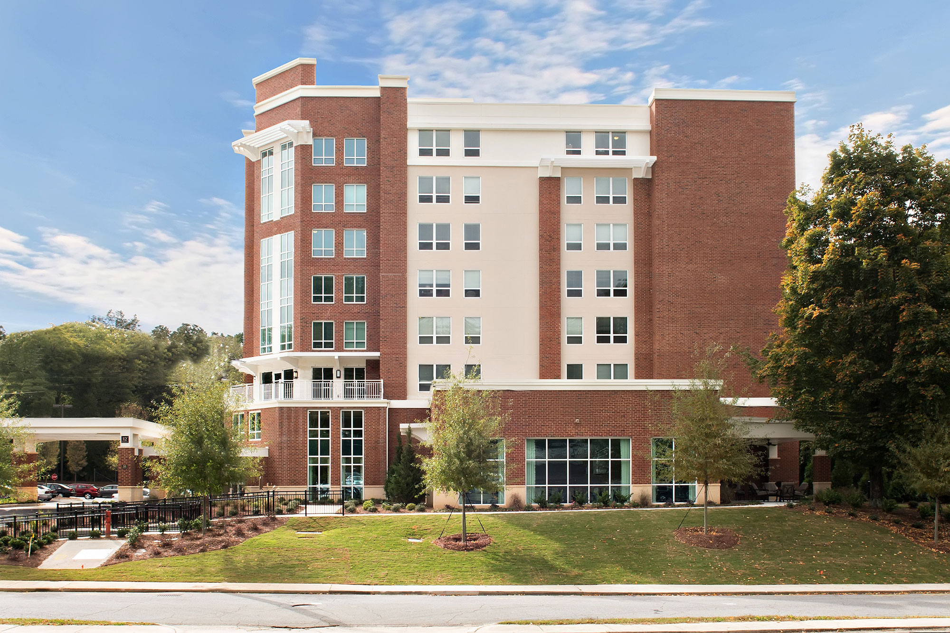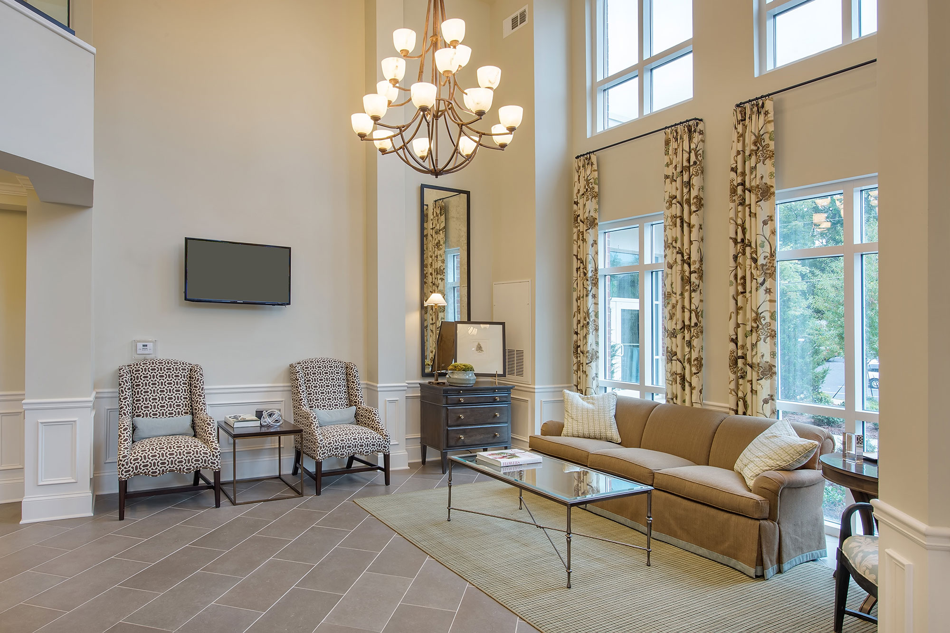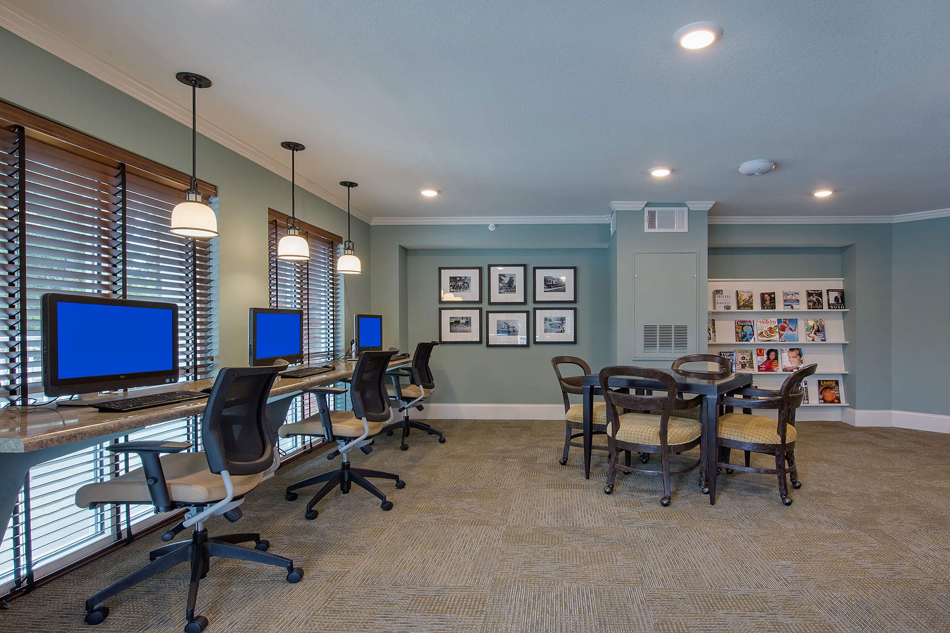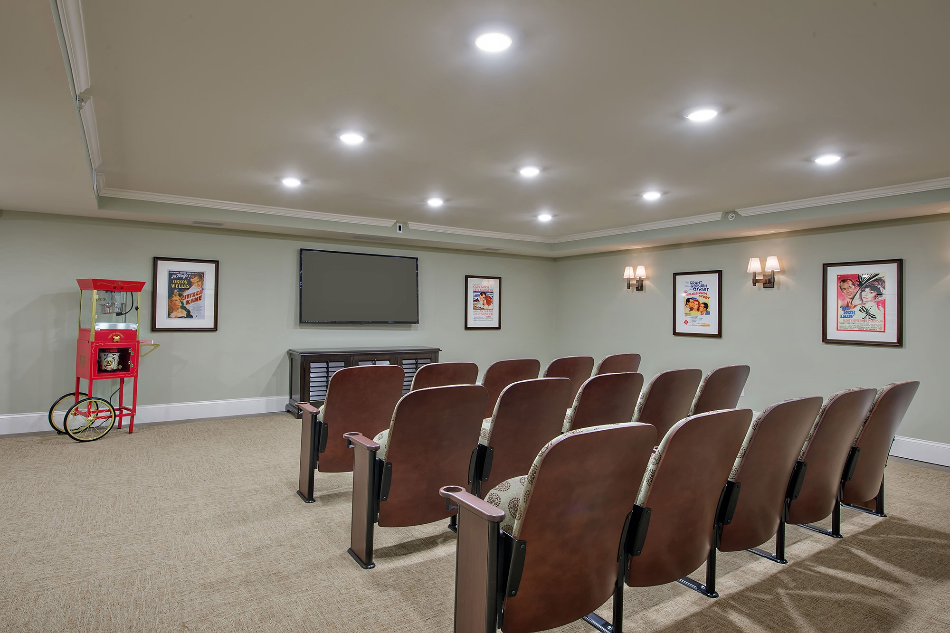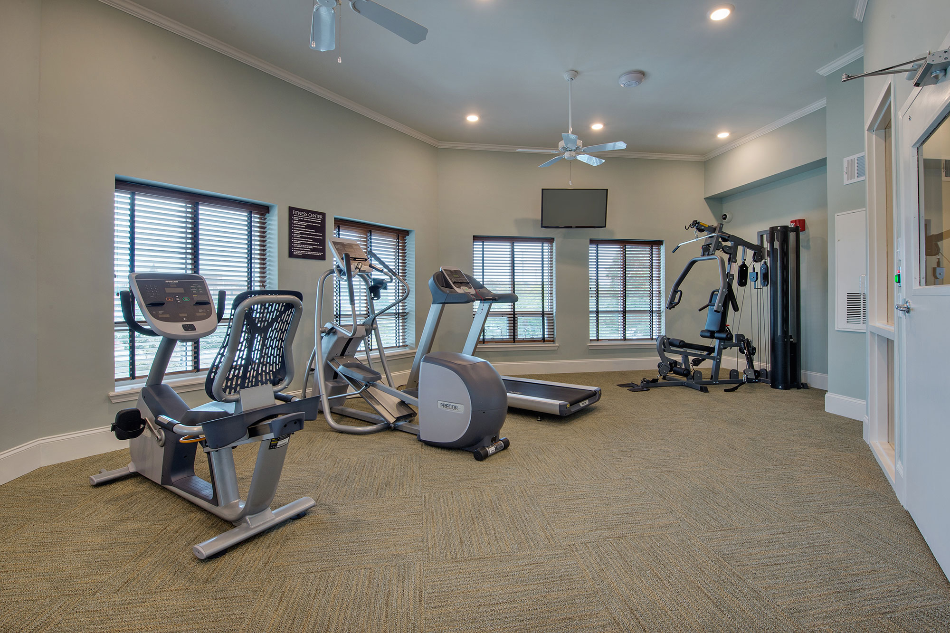- Home
- Live + Work
- Renaissance on Henderson
Renaissance on Henderson
Project Details:
| Location: | Marietta, GA | |
|---|---|---|
| Size: | 120,000 SF | |
| Client/Owner: | Walton Communities | |
Project Scope:
The 1970 era public housing building underwent a total interior and exterior renovation. CDH designed a new building façade that is clad with new brick and stone masonry in combination with synthetic stucco. The interior also was renovated with all new finishes for the 150-one bedroom apartments and an apartment for the resident manager. These apartments were designed for the elderly with wide doorways, and wheelchair accessible kitchens and bathrooms. The facility meets the “usable” design standards of HUD Fair Housing Act Design Guidelines. Fourteen of the apartments are fully accessible ADA compliant. New amenity spaces for residents include recreation, leisure activities, and social gatherings. Facility amenities include a media center, exercise room, hair salon, laundries, and a theatre. Residents also enjoy a porte-cochere, covered activity porch, and sidewalks that can be used for exercise.
From the beginning, the goal for this renovated structure was sustainbility, which means added and improved energy efficiency. The Renaissance was completely gutted, and redesigned and constructed to achieve an EarthCraft Muti-Family certification. Features include: new energy efficient windows, added wall and roof insulation, new energy efficient HVAC equipment, energy efficient lighting fixtures, enhanced security, life safety systems, and a new fire protection sprinkler system.
