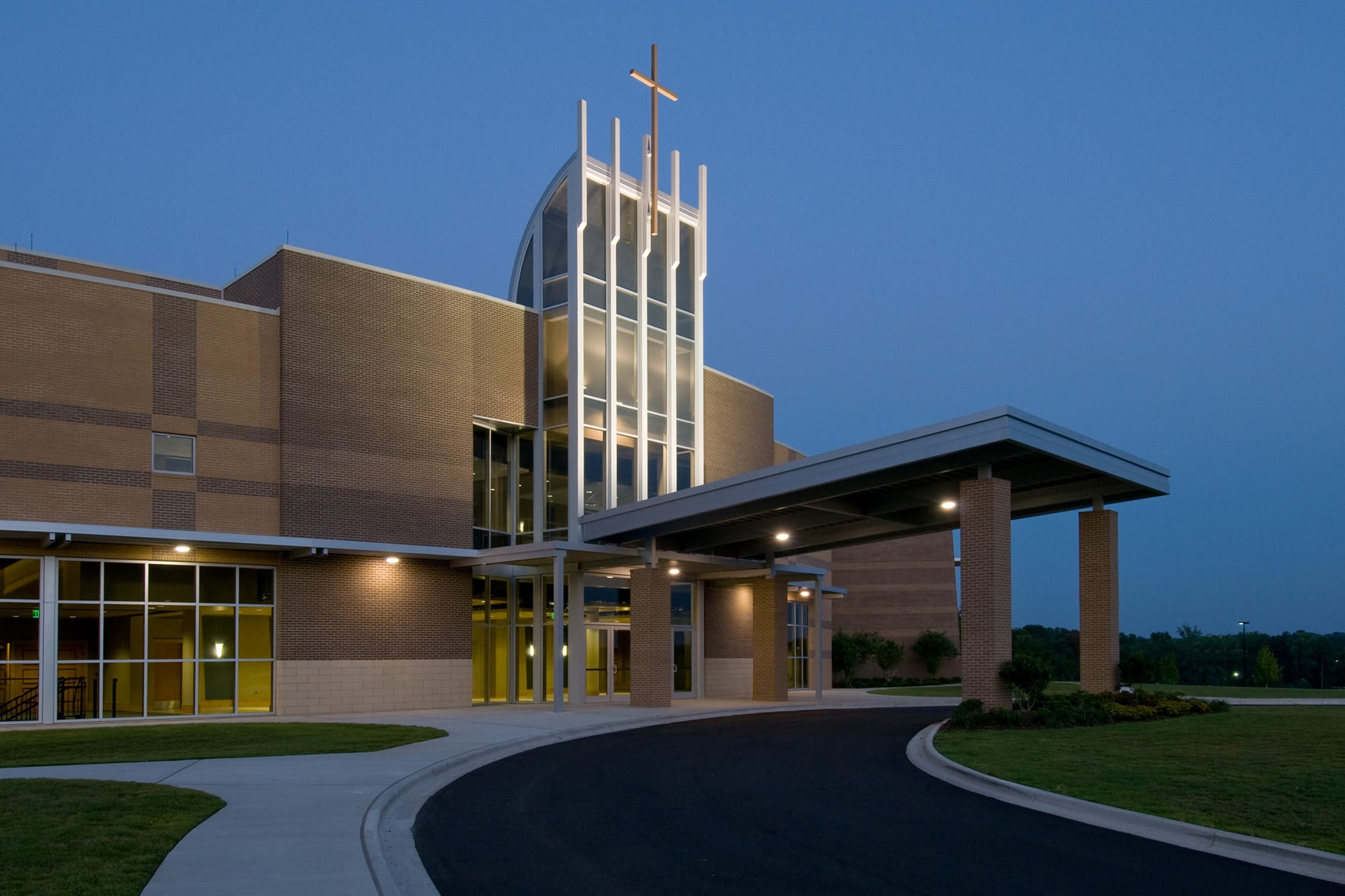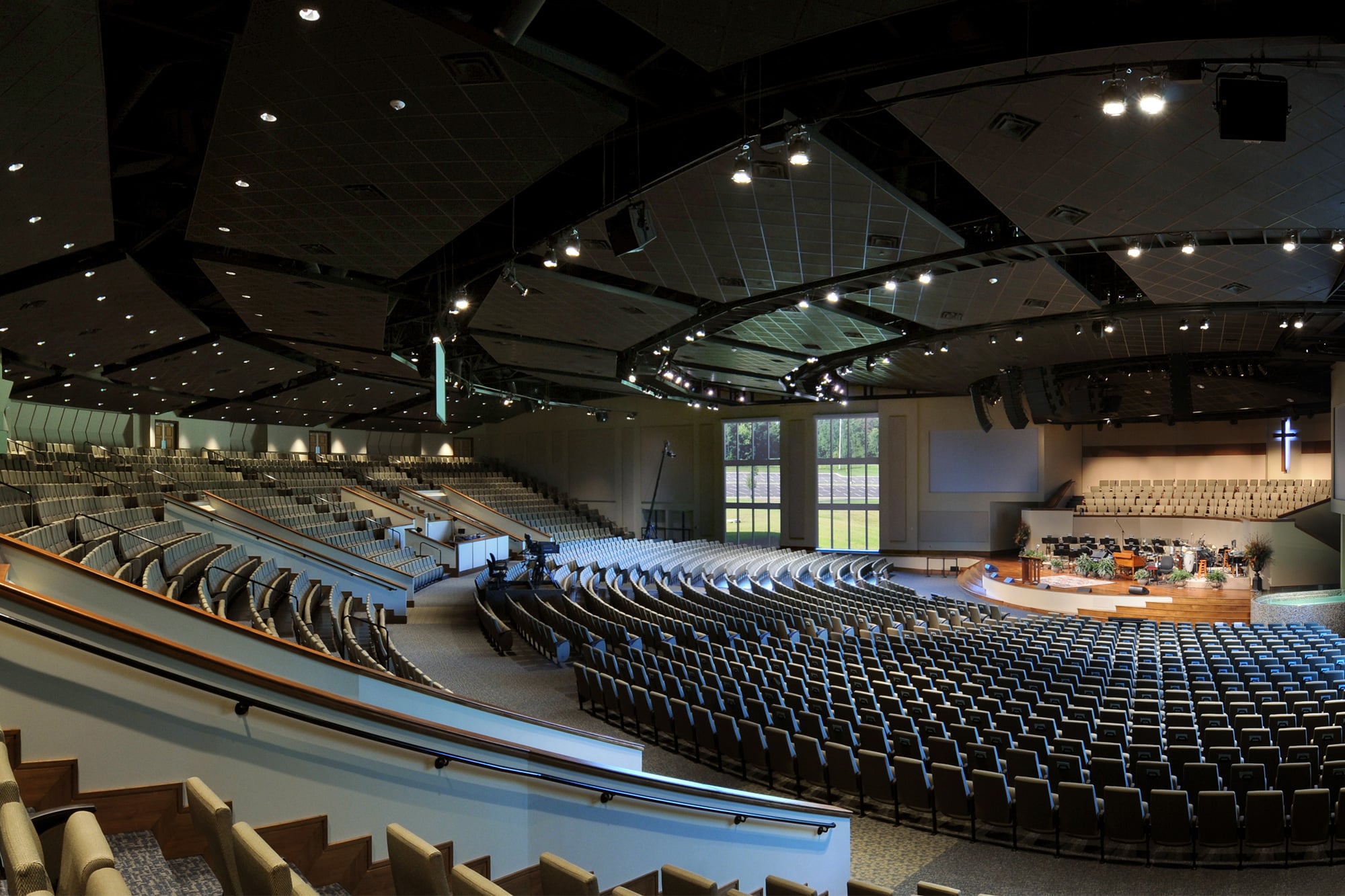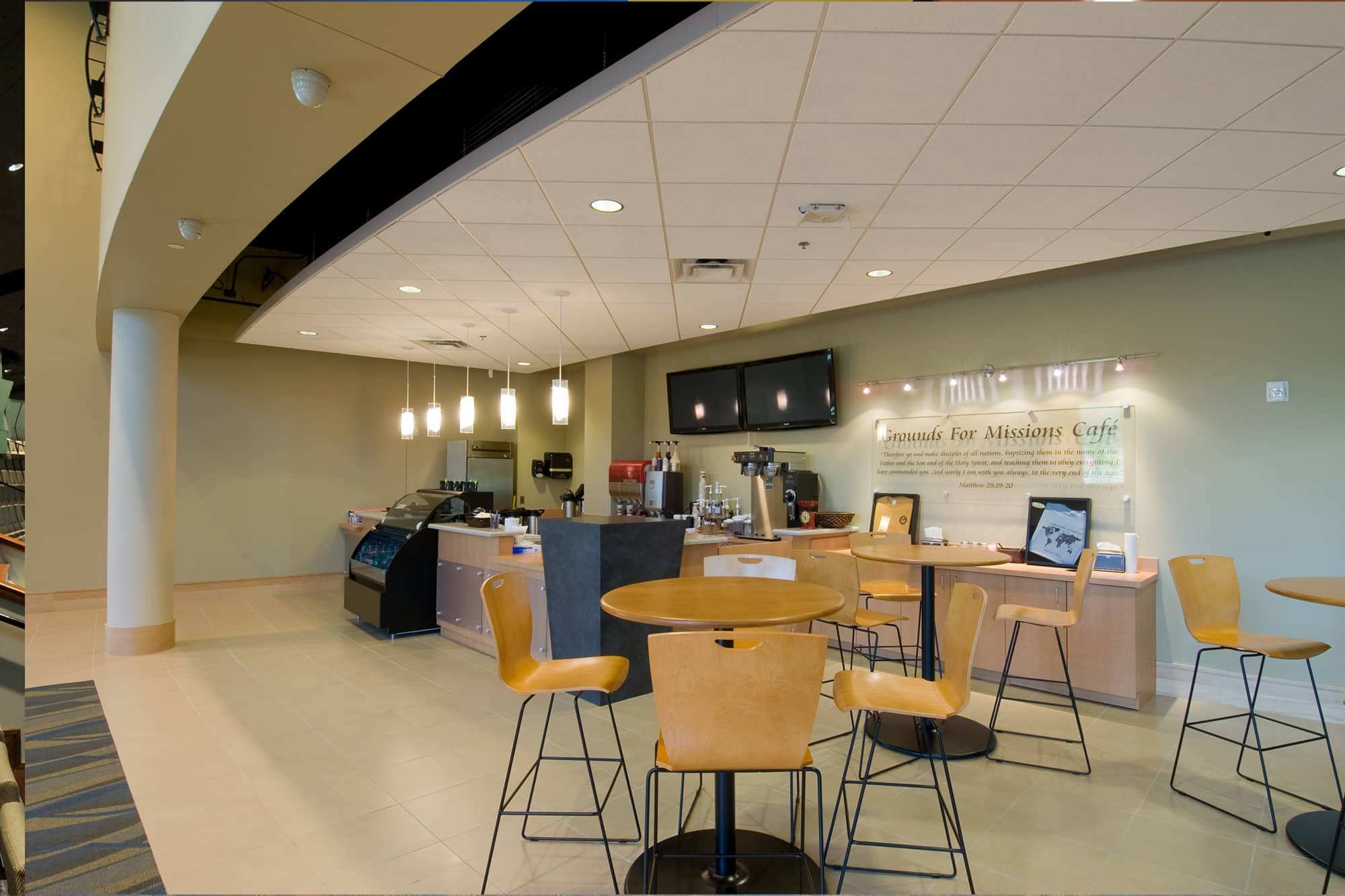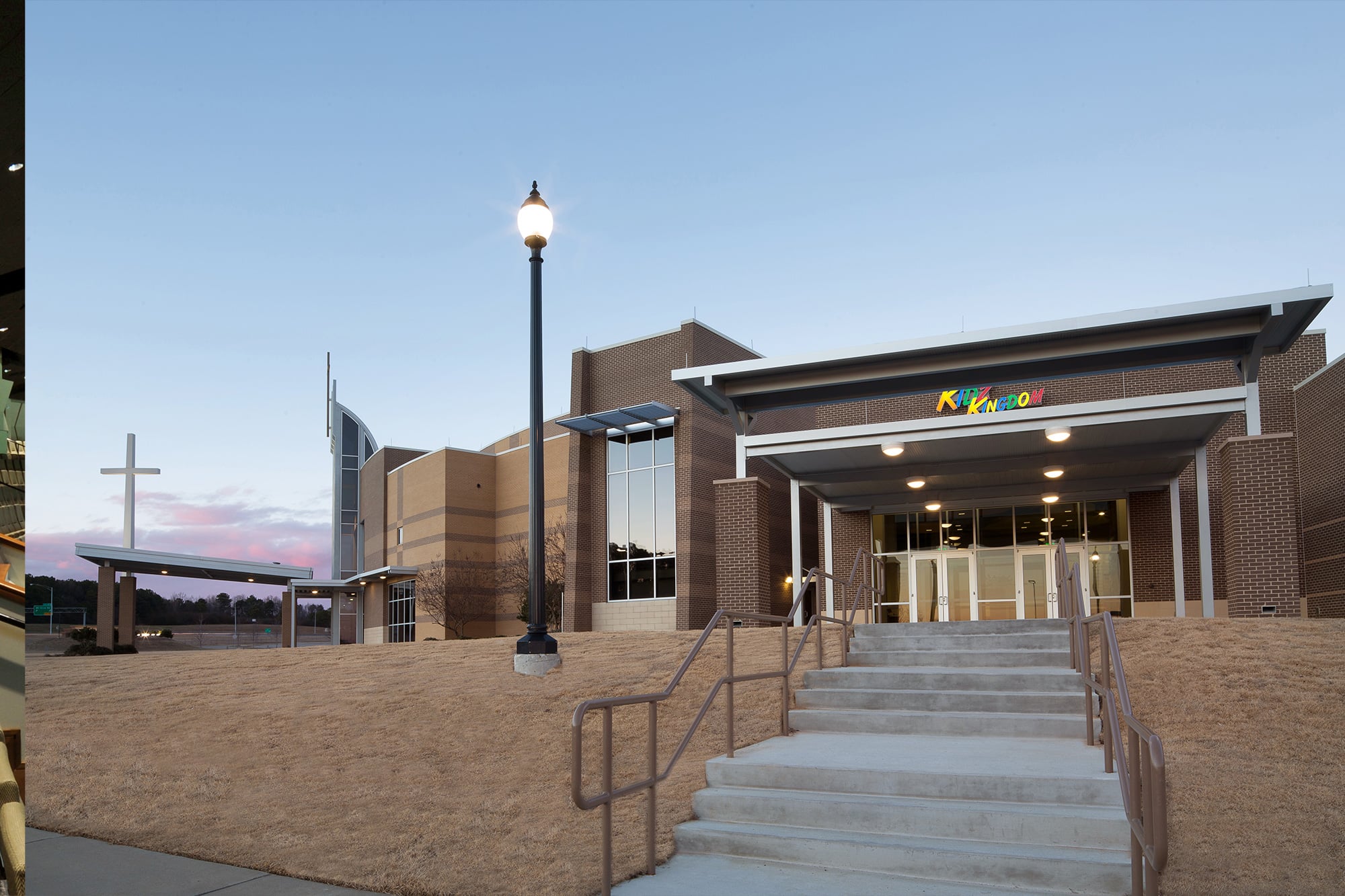- Home
- Worship + Community
- Gardendale First Baptist Church Masterplan, Worship Center, and Youth Buildings
Gardendale First Baptist Church
Project Details:
| Location: | Gardendale, AL | |
|---|---|---|
| Size: | 100,000 SF | |
| Client/Owner: | Gardendale First Baptist Church | |
Project Scope:
The master plan for the Gardendale First Baptist Church is sited along a ridge with an orientation for maximum visibility. The church is three levels and is recessed in to the hill of the site. The parking is distributed on three sides of the campus. A series of round glass atrium spaces mark the main points of entry into the church facilities. A café and educational space, designed for youth, college, and singles classes support, each theater.
Phase Two unites the entire campus on the new site with a 2,800 seat worship center and the required education space for senior adults, elementary, preschool and nursery age groups, and provides the administration space required for the church. Phase Three houses additional support and educational space as the church’s ministry grows. Phase Four is the final 4500-seat worship center. Phase Five is a family activities building.





