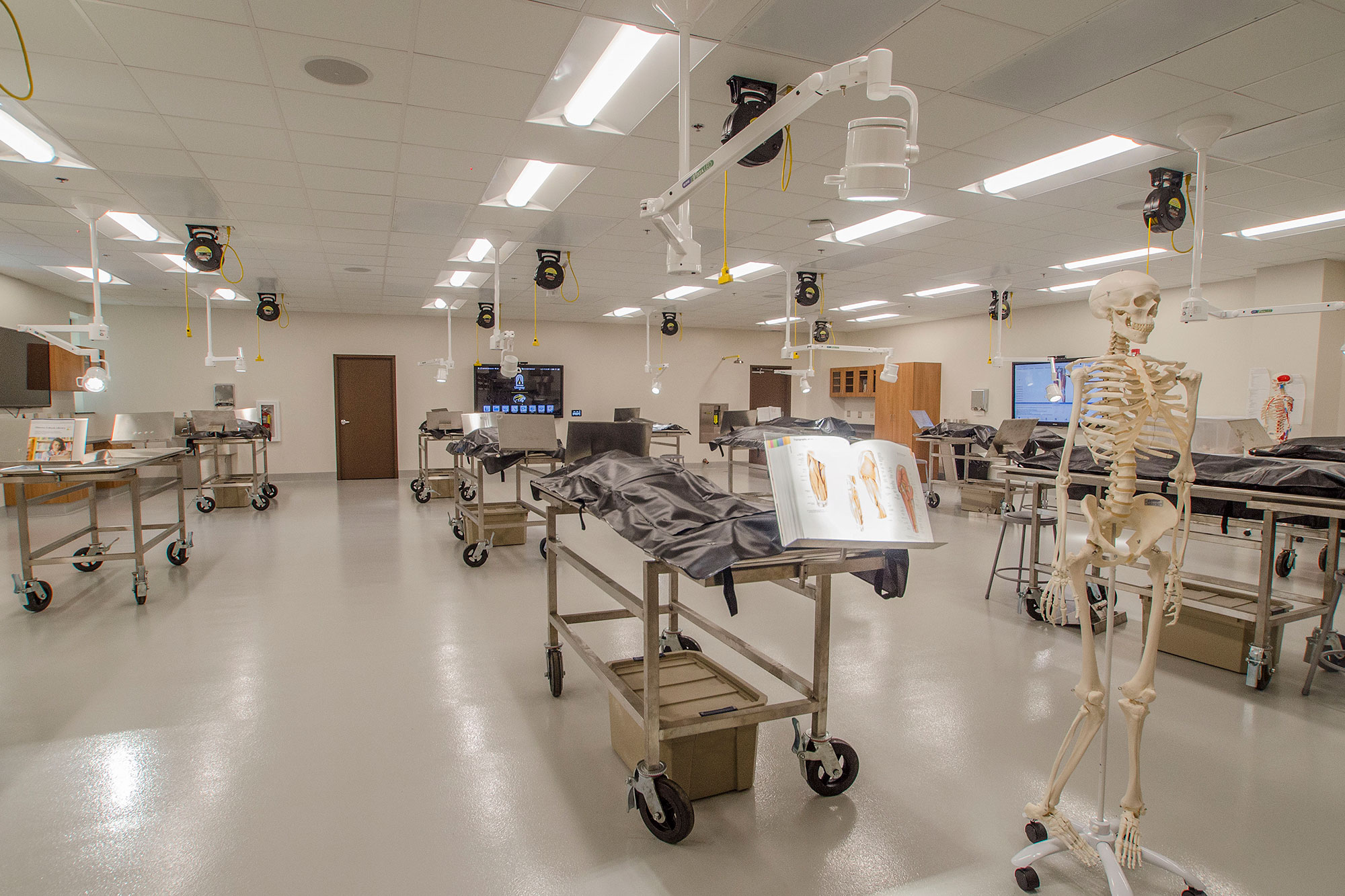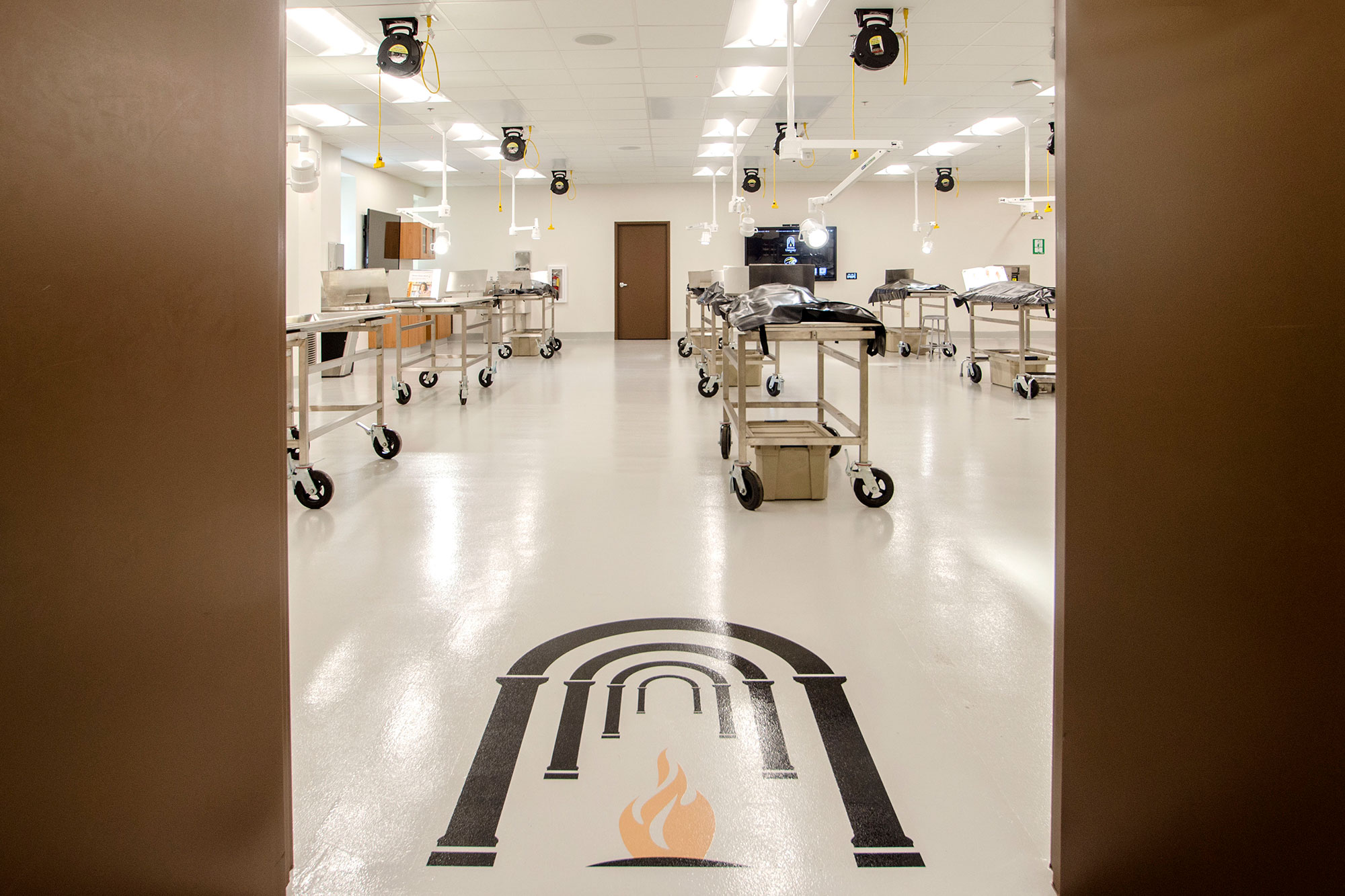- Home
- Education + Research
- Brenau University Anatomy Lab
Brenau University Anatomy Lab
Project Details:
| Location: | Gainesville, GA | |
|---|---|---|
| Size: | 24,000 SF | |
| Client/Owner: | Brenau University | |
Project Scope:
CDH designed Brenau University’s new Rehabilitation and Occupational Therapy programs and larger anatomy grossing lab. These environments were placed in the newly created 24,000-SF shell space.
The key specifics for the plan include:
- 12 Grossing tables
- Wash down room for cleaning
- Lab coat/suit storage and cleaning space
- Two emergency showers/eye wash stations
- Four multi-gang hand wash stations
- Two clinical sinks




