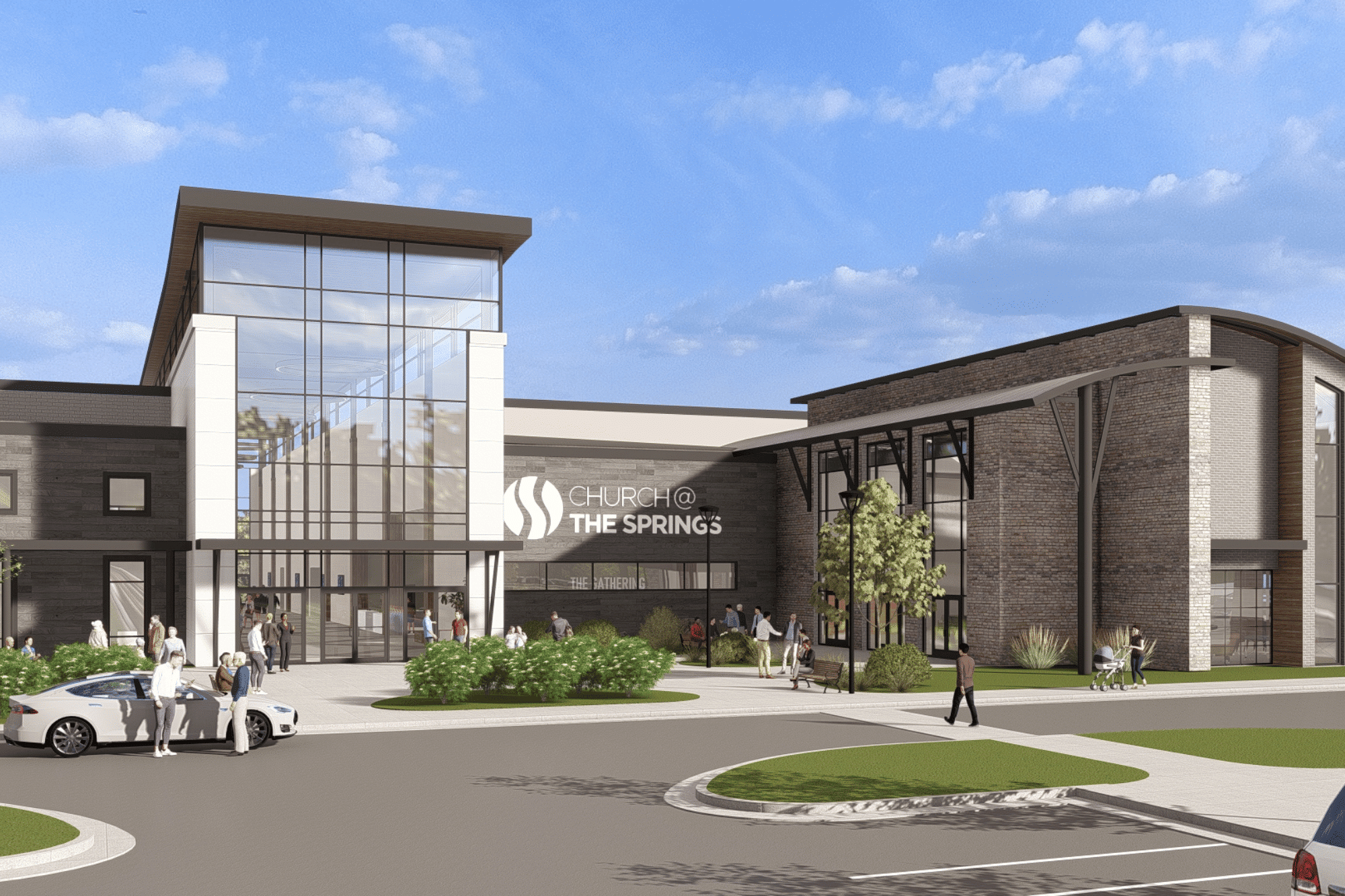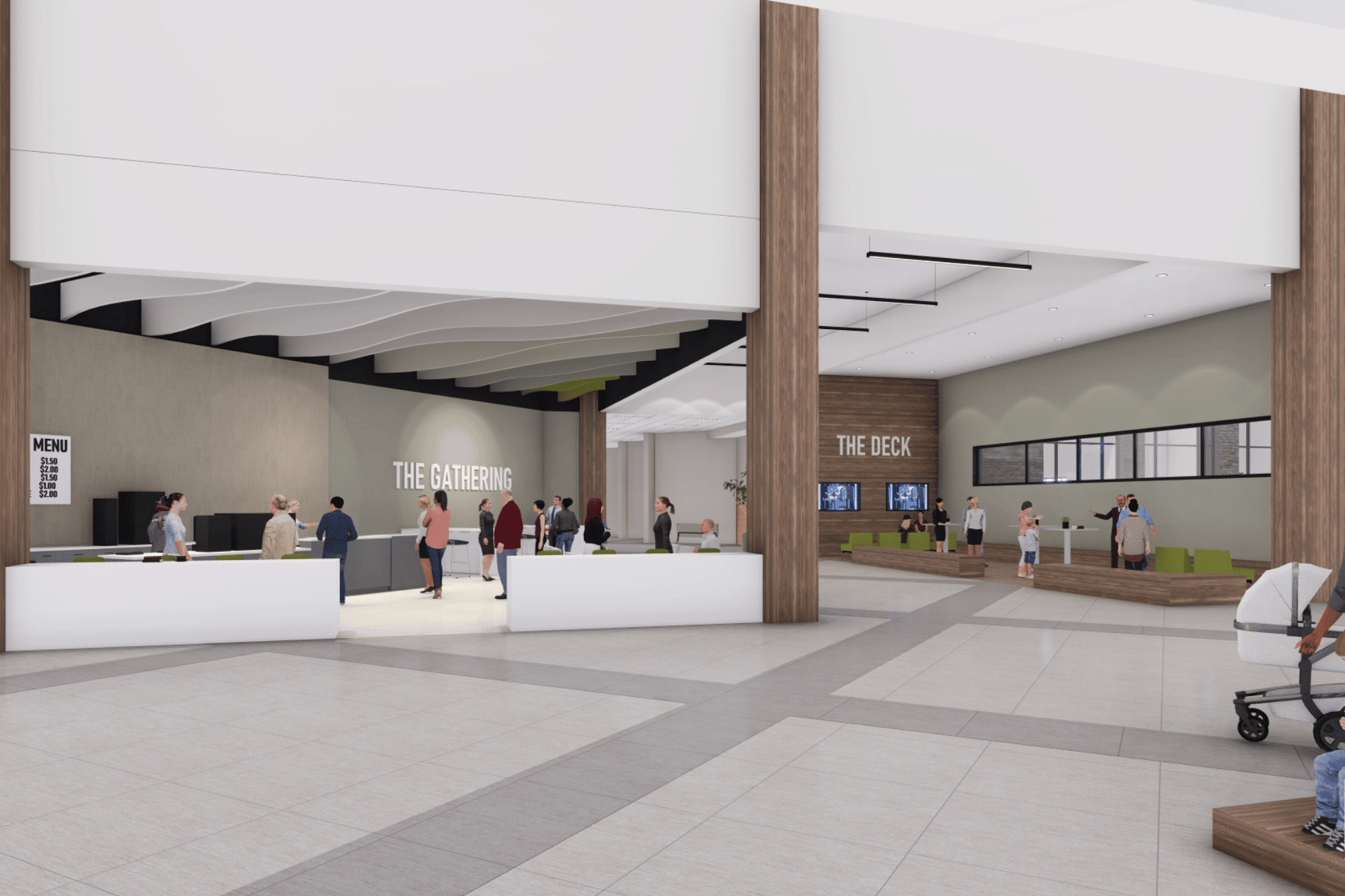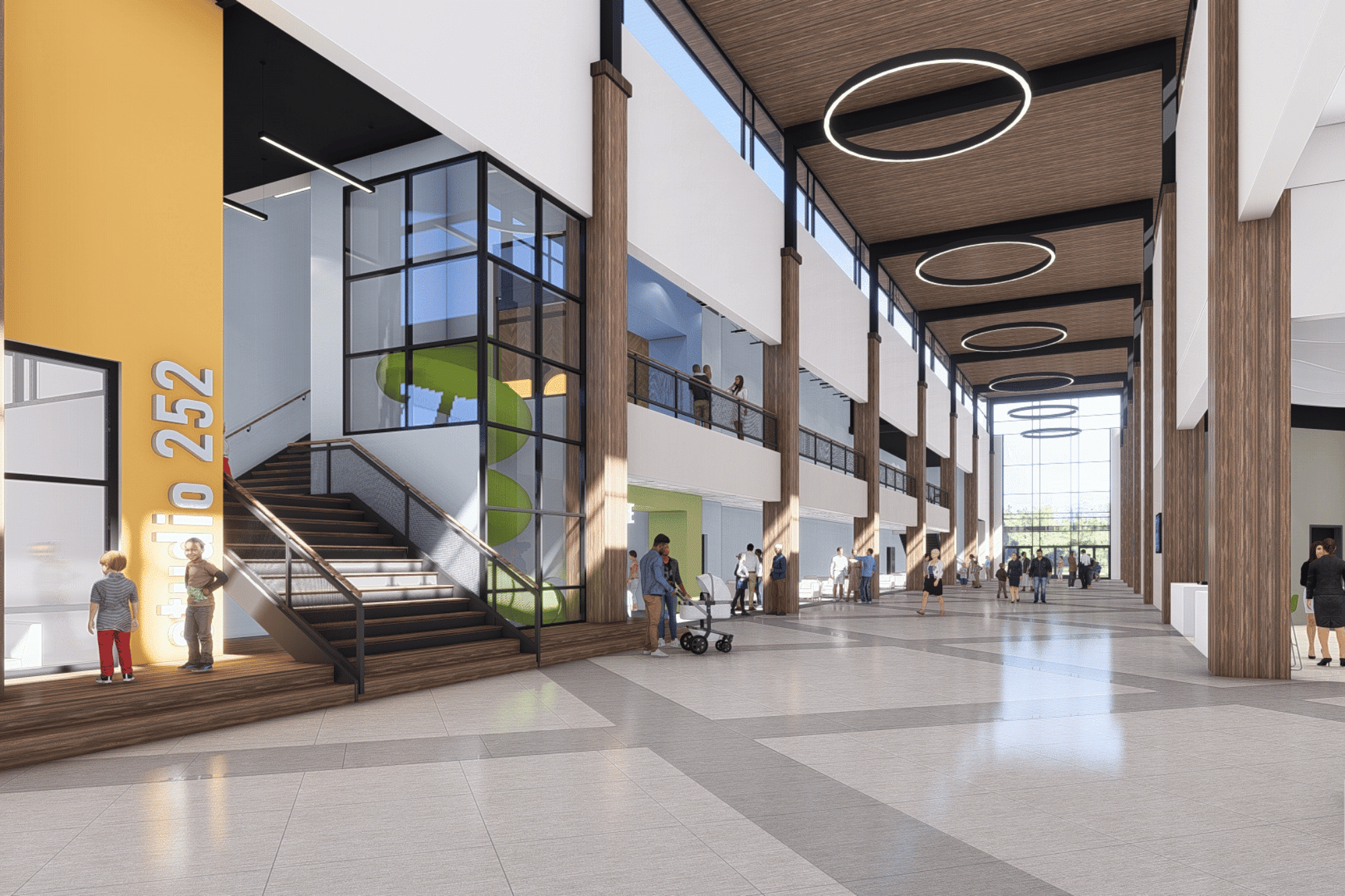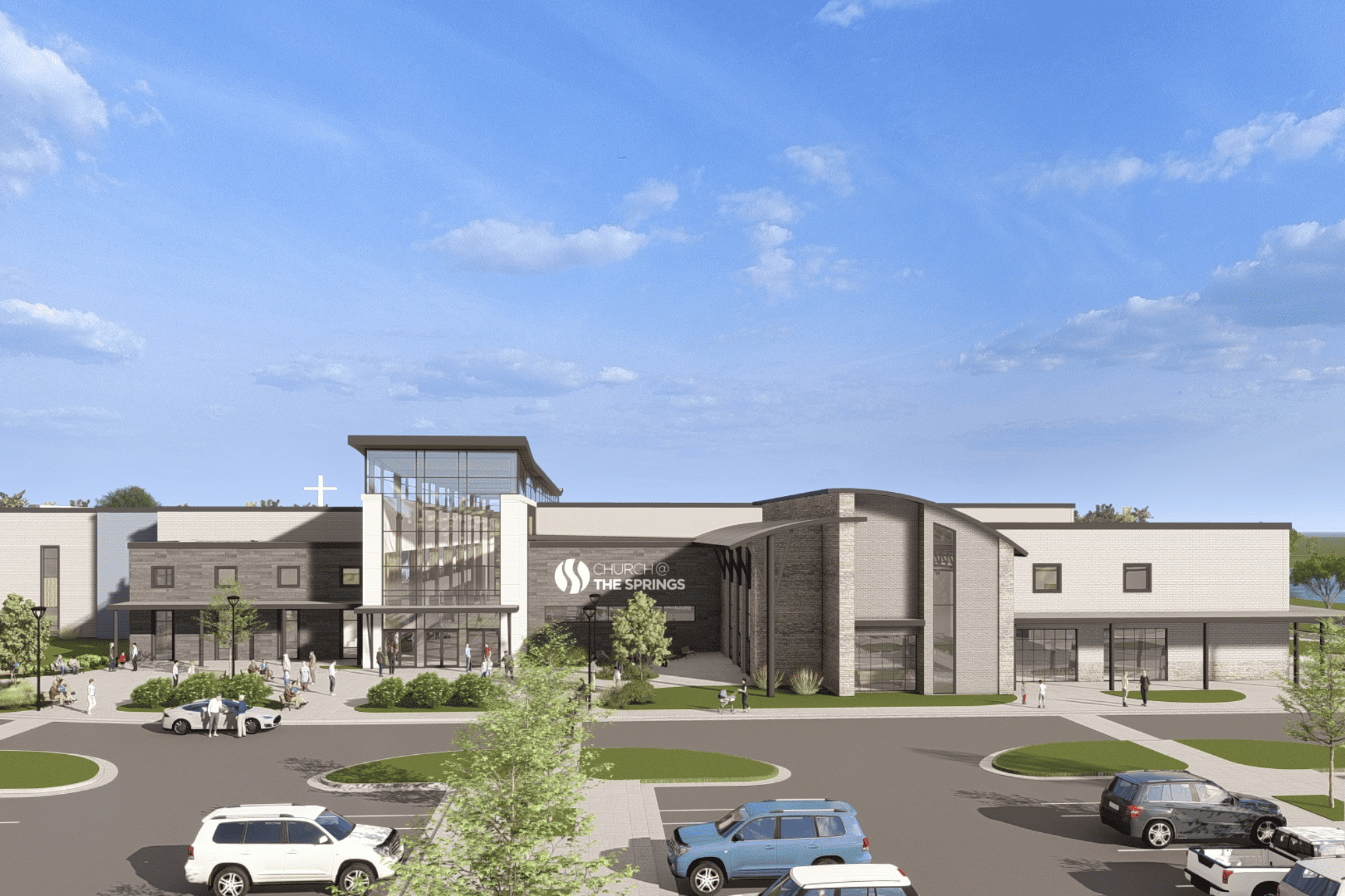- Home
- Worship + Community
- Church at The Springs
Church @ the Springs
Project Details:
| Location: | Ocala, FL | |
|---|---|---|
| Size: | 76,000 SF | |
| Client/Owner: | Church @ the Springs | |
| Highlights: | Masterplanning | 1,000-seat sanctuary | Youth Ministry | Distinctive Gathering Spaces | |
Project Scope:
Nestled within a new walkable golf course community, this contemporary satellite church for Church @ the Springs embraces modern design and the natural surroundings. The exterior showcases a warm blend of composite, cost-effective materials, and energy-efficient glass. A distinctive glass entry tower serves as a main street, connecting all ministries. Inside, the 1,000-seat sanctuary radiates a welcoming ambiance. Equipped with stadium seats at the rear, it effortlessly combines grandeur with intimacy, ensuring all congregants have an excellent view. The adjacent children’s ministry wing, a colorful and engaging space, and the versatile youth ministry area foster a sense of community, making this church a true haven for young families in the growing community.
This facility is more than a place of worship; it’s a symbol of faith and a hub for a dynamic community. With its striking design, innovative features, and a strong emphasis on nurturing young minds and spirits, it stands as a beacon of hope, connecting spirituality with the natural beauty and vibrant spirit of the walkable golf course community it serves.





