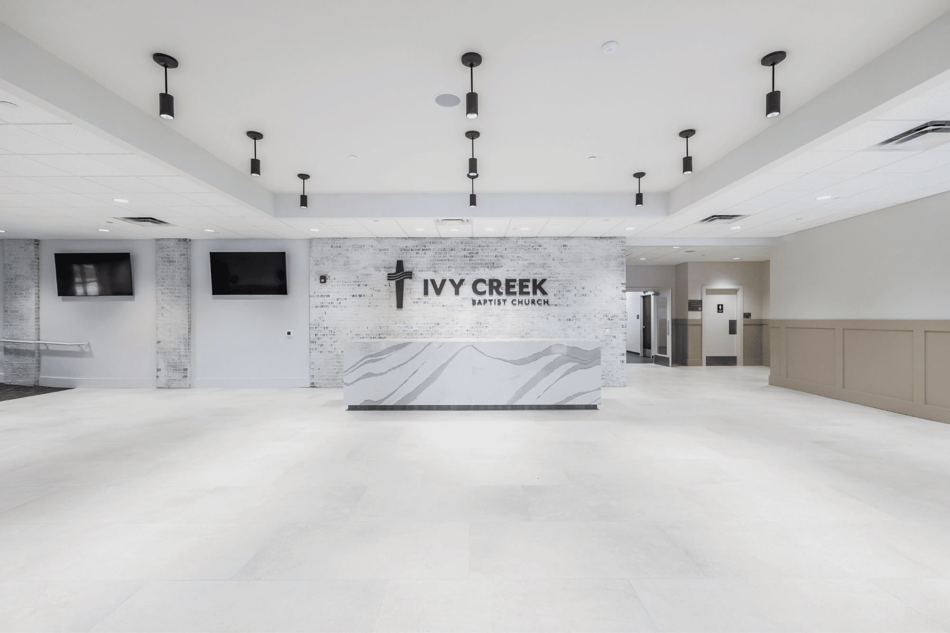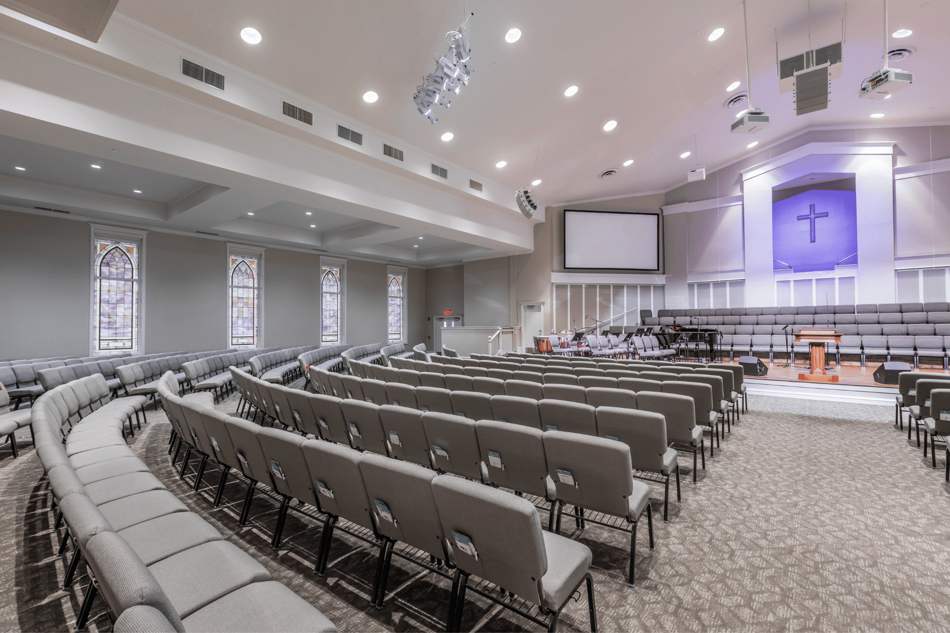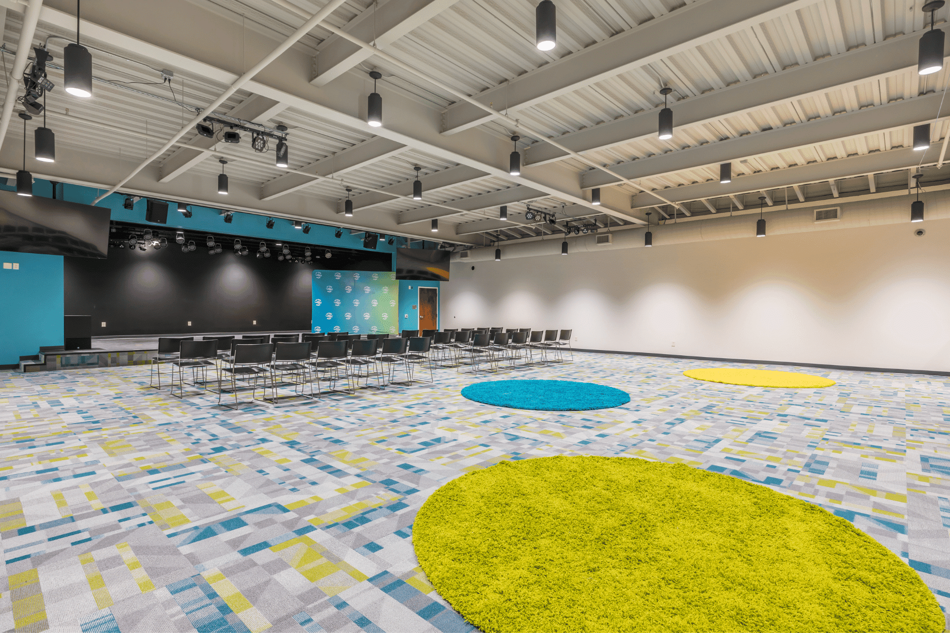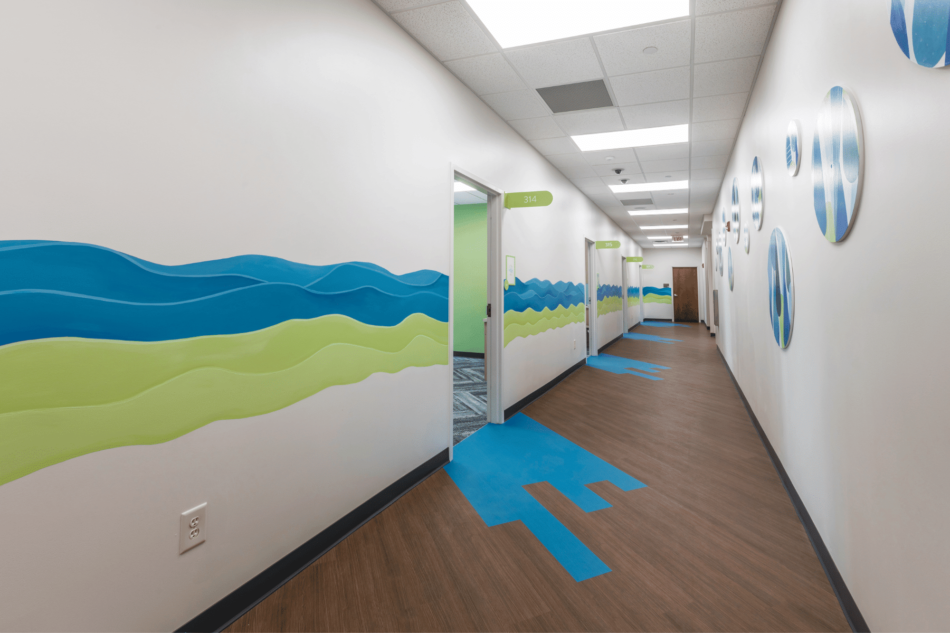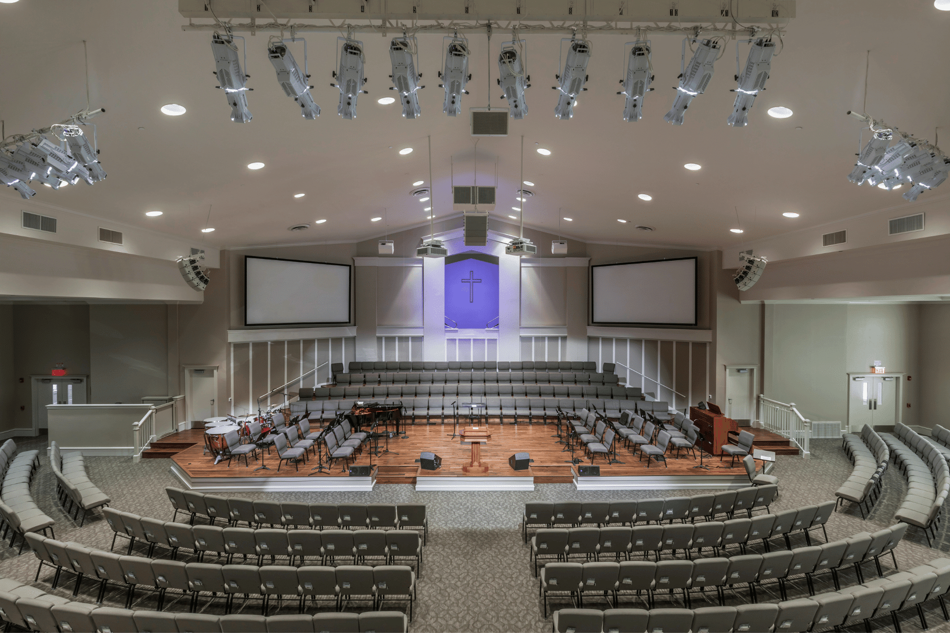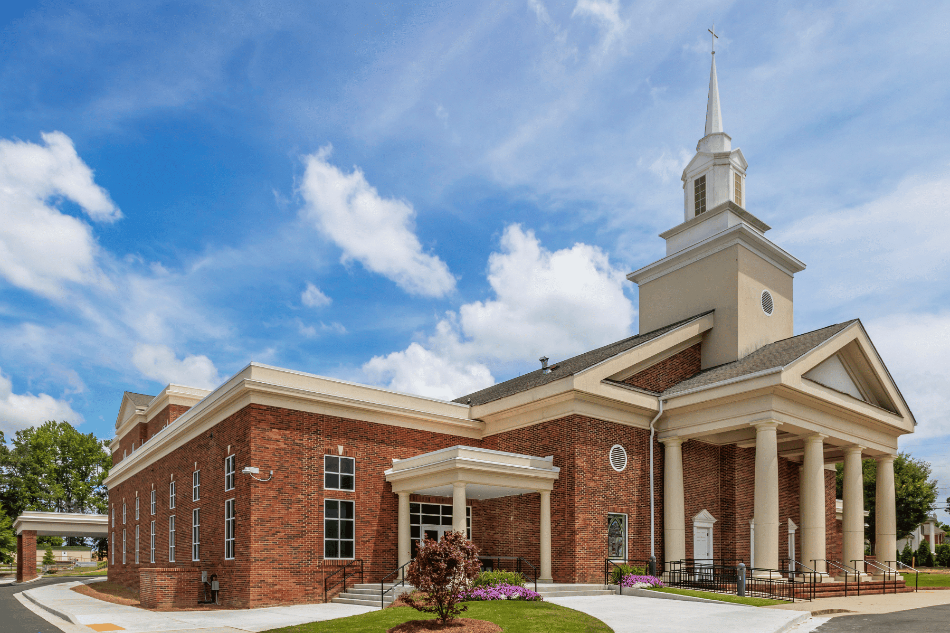- Home
- Worship + Community
- Ivy Creek Baptist Church
Ivy Creek Baptist Church
Project Details:
| Location: | Buford, GA | |
|---|---|---|
| Size: | 38,570 SF | |
| Client/Owner: | Ivy Creek Baptist Church | |
| Highlights: | Renovation and Additions | Education Building | Upgraded Interiors | |
Project Scope:
Ivy Creek embarked on an ambitious multi-phase project to create a more welcoming and functional space for their growing congregation. This project encompassed three key elements:
Sanctuary Expansion: Adding 5,300 sq ft increased seating capacity from 350 to 550. The expansion also included a renovated Narthex with relocated restrooms, creating a more streamlined entry point.
Education Building: A brand new 26,700 sq ft, 3-story building replaced the need for off-site children’s ministry space. This dedicated building fosters a secure and centralized environment for children’s programs, while also offering adult classrooms and a central entry lobby with a convenient drive-under drop-off area.
Fellowship Hall Connection: A 6,570 sq ft addition created an interior corridor, eliminating the need to go outside to access the Sanctuary. This addition also provided much-needed restrooms, enhancing accessibility for all.
The Impact:
This project wasn’t just about construction – it was about creating a space that reflects the spirit of the Ivy Creek community. With increased capacity, improved facilities for children’s ministry, and enhanced accessibility, Ivy Creek is now better equipped to serve its growing congregation and foster a vibrant spiritual home for all.
