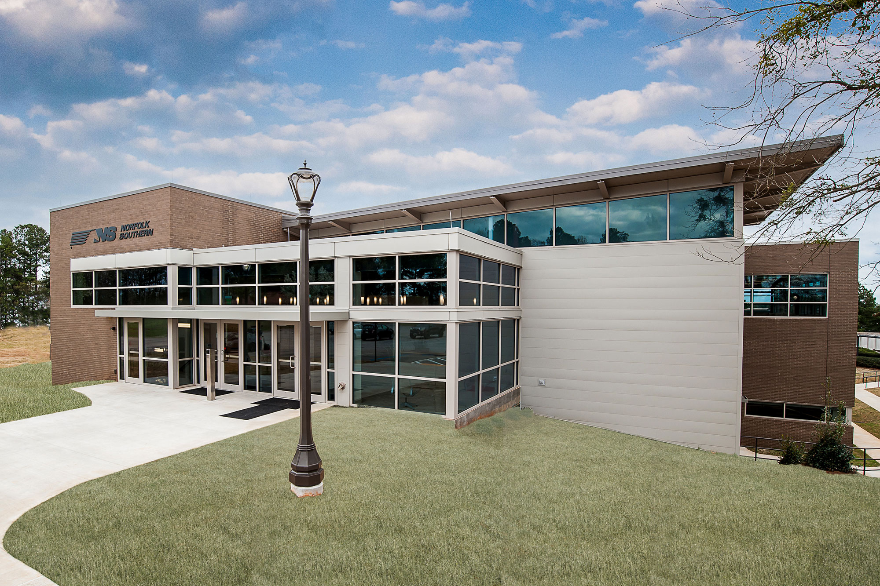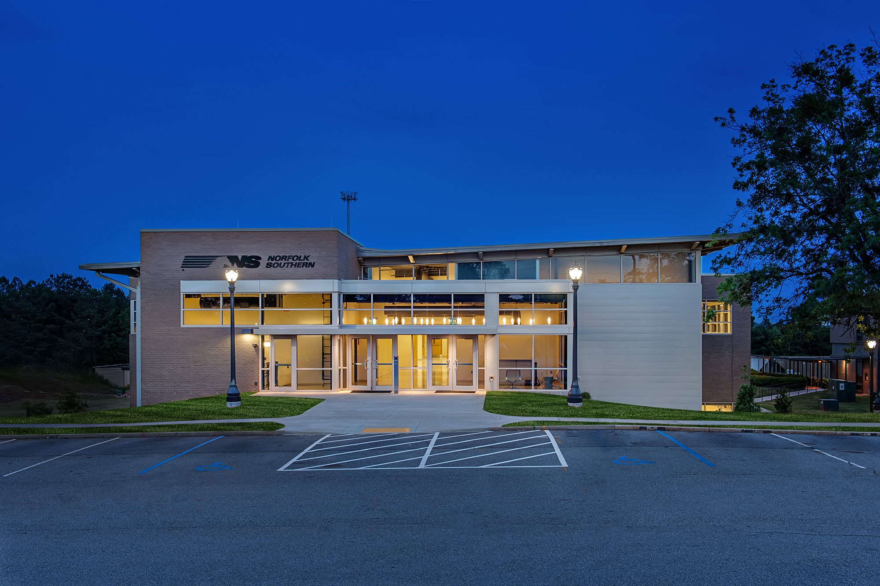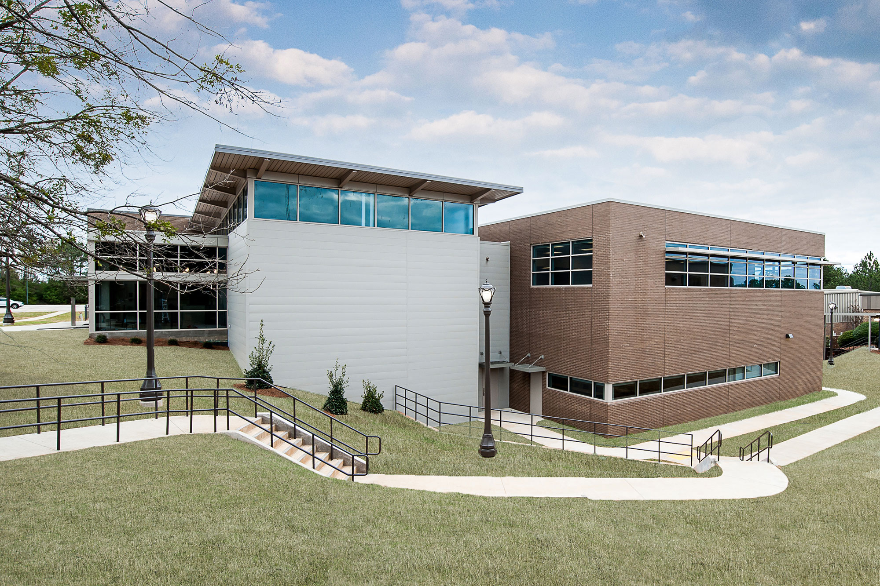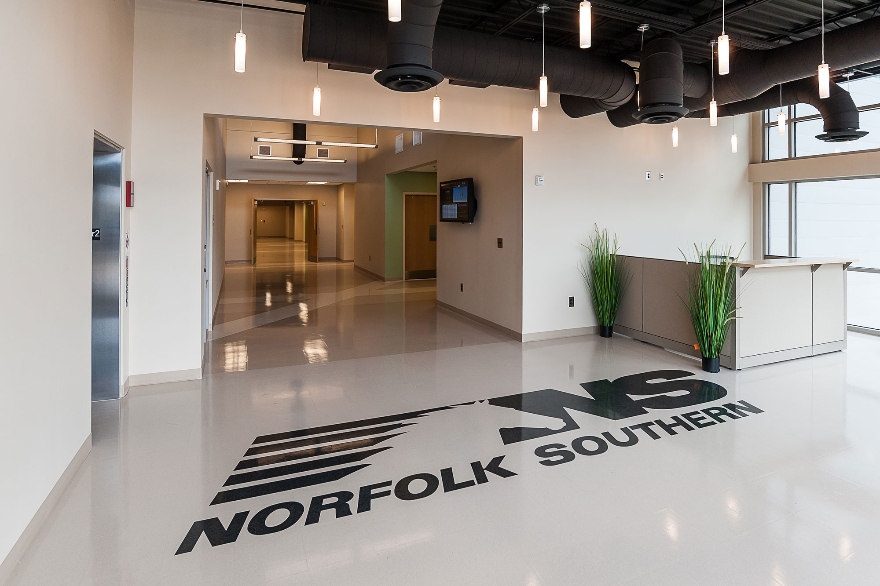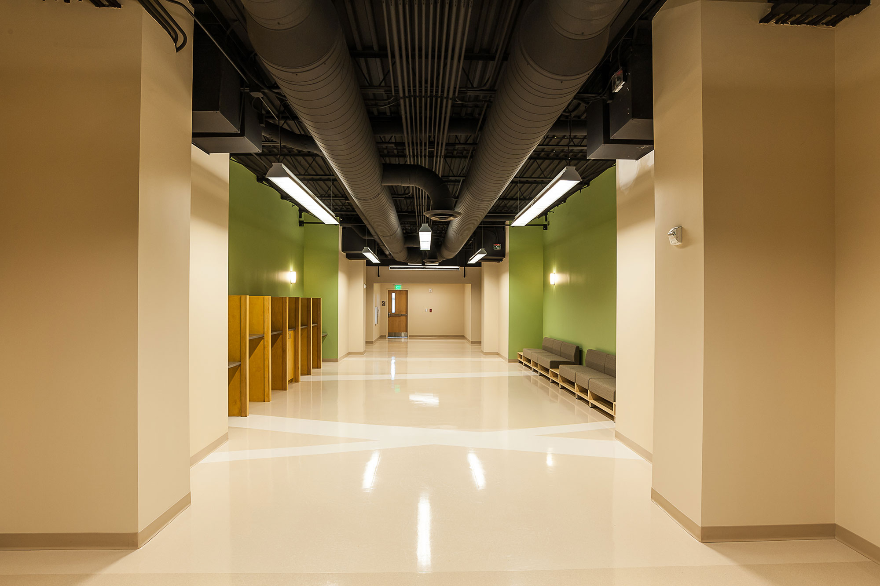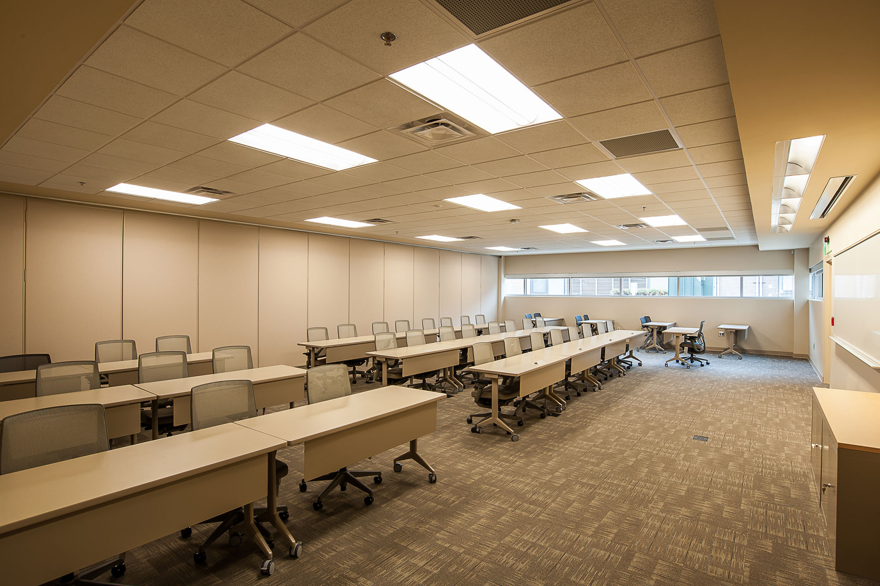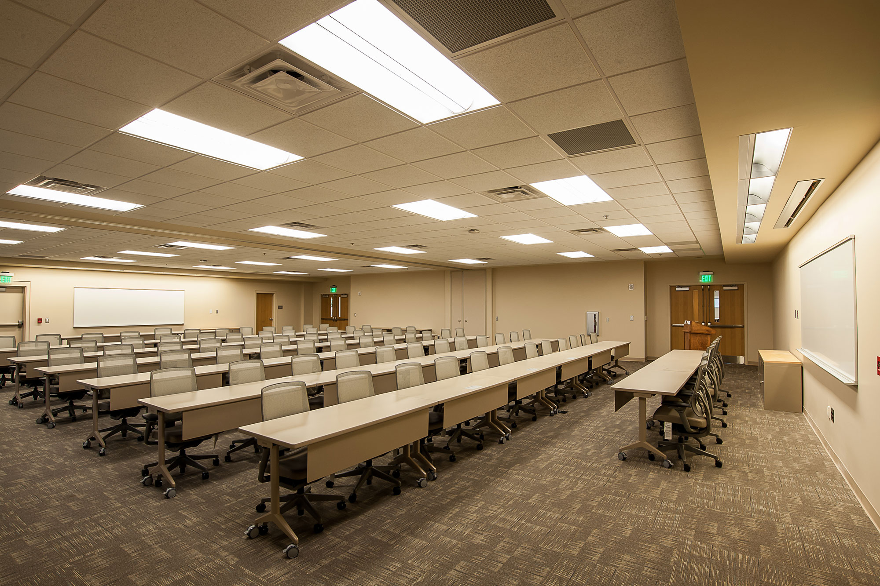- Home
- Live + Work
- Norfolk Southern Training Facility
Norfolk Southern Training Facility
Project Details:
| Location: | McDonough, GA | |
|---|---|---|
| Size: | 22,784 SF | |
| Client/Owner: | Norfolk Southern Corporation | |
Project Scope:
The resulting contemporary design is a striking 22,784-SF building that provides six large education training rooms, administrative offices, trainee lockers and a spacious café/break area for Norfolk Southerb. The entry level includes the administration area with an office for the facility manager, eight workstations, and conference room. Also, located on the entry level are two, 2,700-SF lecture halls separated by a wide corridor used for gathering and technology landing pods.
