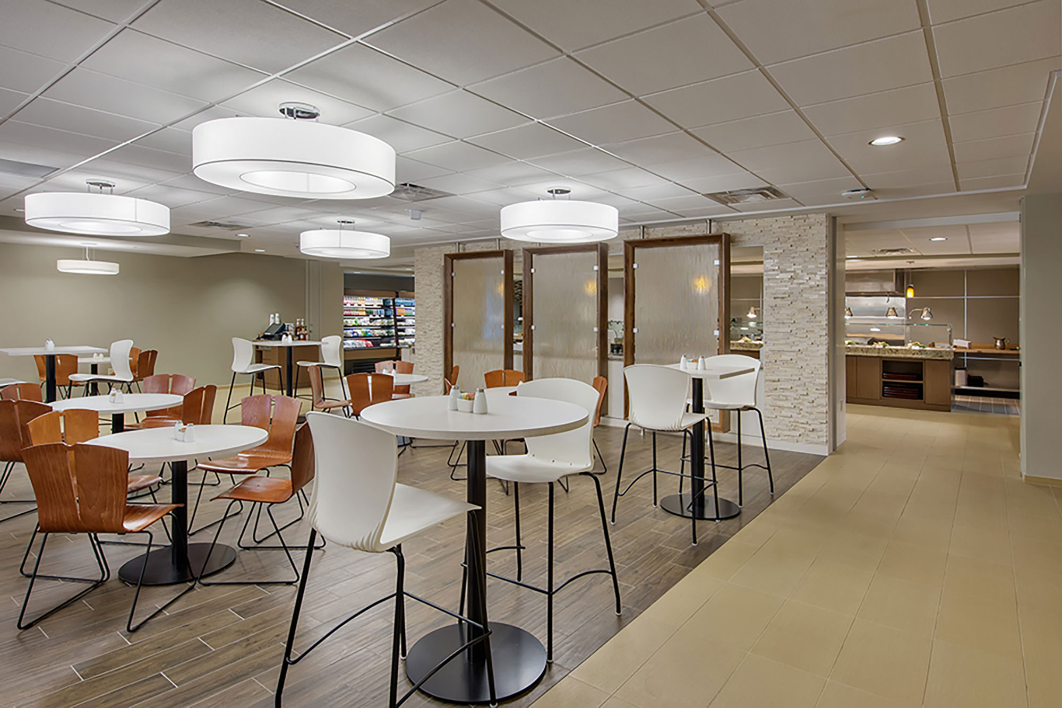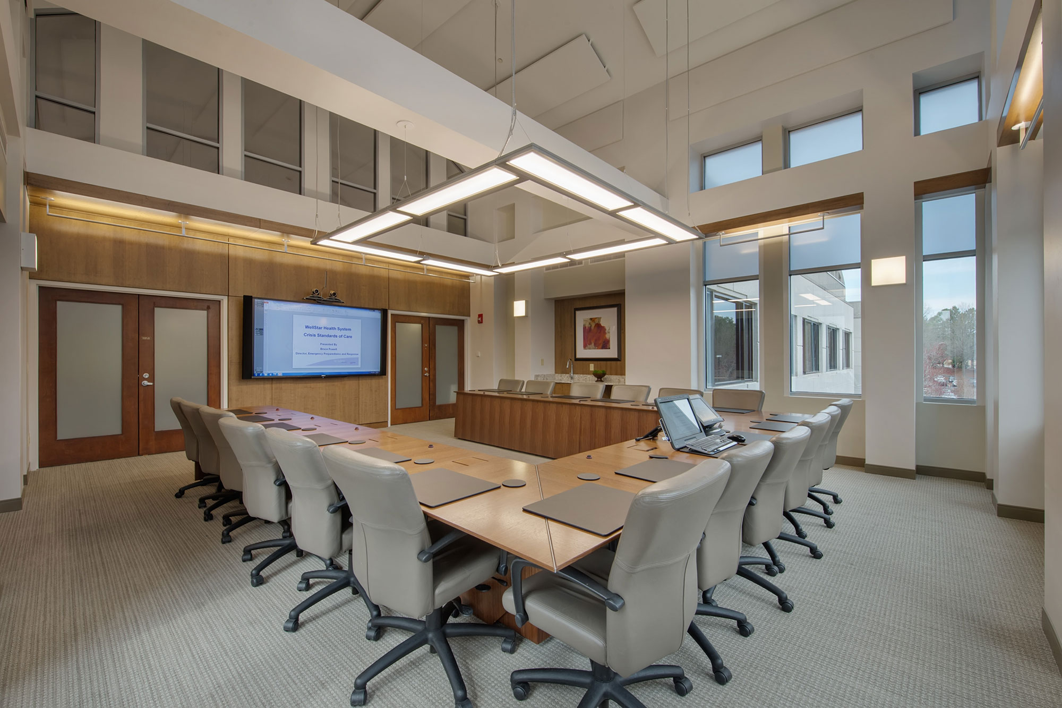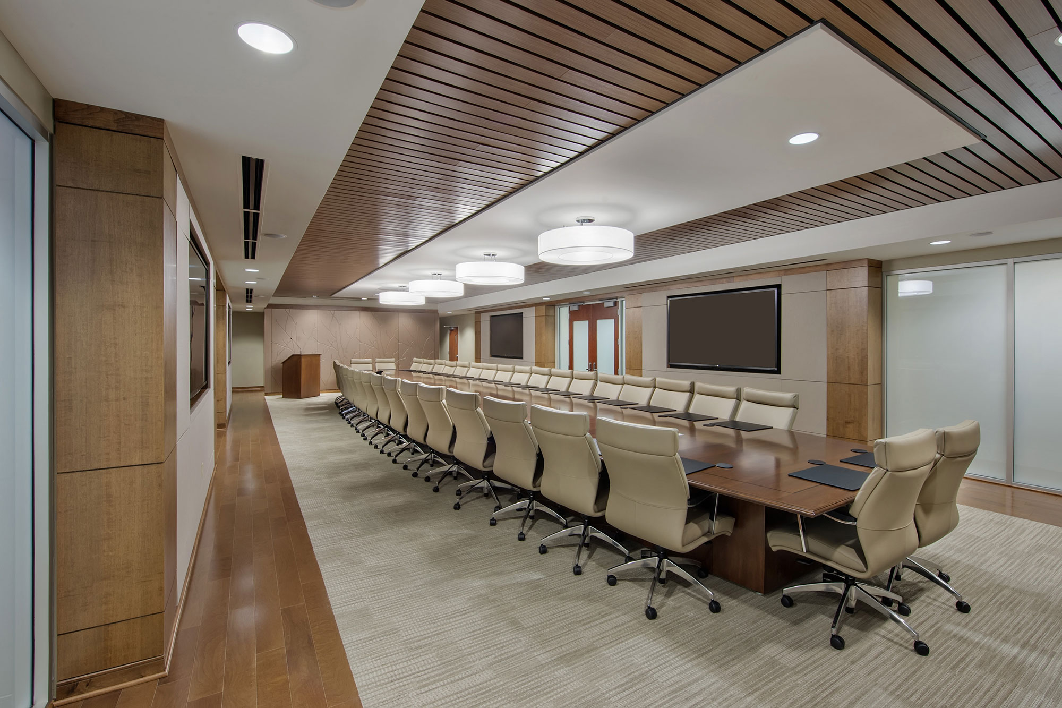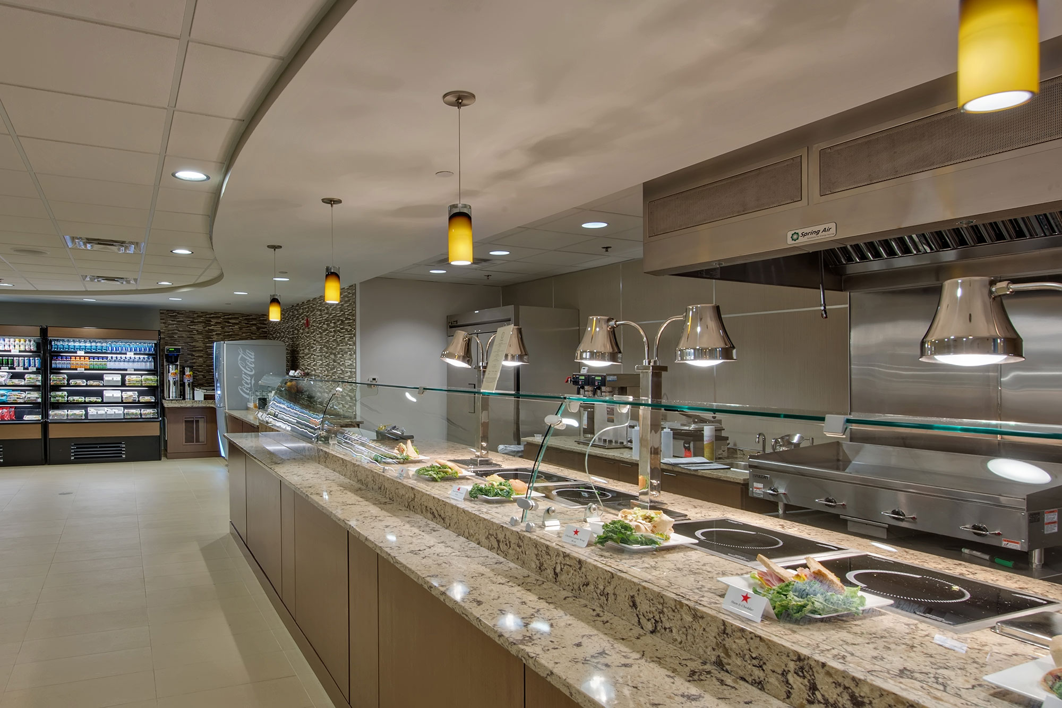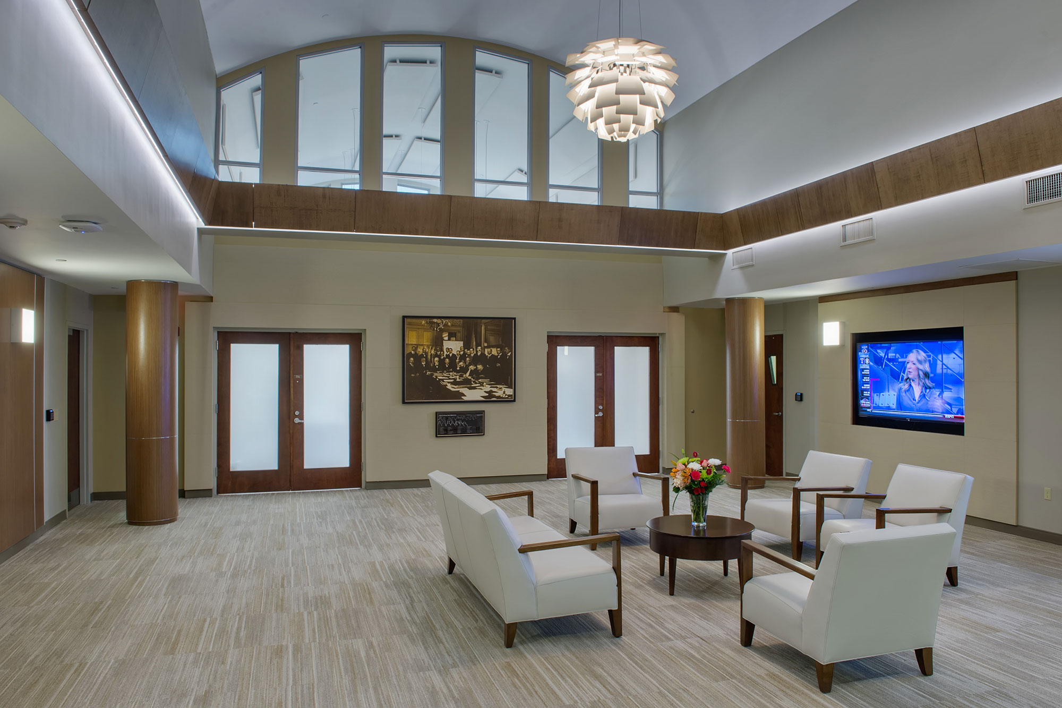- Home
- Live + Work
- Wellstar Corporate Offices
Wellstar Corporate Offices
Project Details:
| Location: | Marietta, GA | |
|---|---|---|
| Size: | 111,542 SF | |
| Client/Owner: | Wellstar Health System | |
Project Scope:
The complete renovation of the 112,000 square foot Wellstar Corporate Office Building encompasses multiple phases of construction. The project scope includes the renovation of the two-story lobby area with a reception desk. Window walls allow natural light to flow into a new executive boardroom that accommodates up to 40 people. This area has state-of-the-art telecommunication equipment, which includes drop down projection screens, smart boards, wireless communications, flat screen televisions, and a small kitchen with an espresso bar.
The three-story T-shaped building contains nine departments with individual conference rooms. Each one was renovated with a warm color palette and new technology. These areas also contain small kitchens and work areas that include copy and telecommunication equipment. The lower level contains a full service gourmet kitchen and café. A window wall in this area overlooks a mature landscaped patio with outdoor seating.
CDH facilitated the relocation of 300 employees to this location. The management of this move included the documentation and relocation of all existing furniture and the procurement of new furniture.
