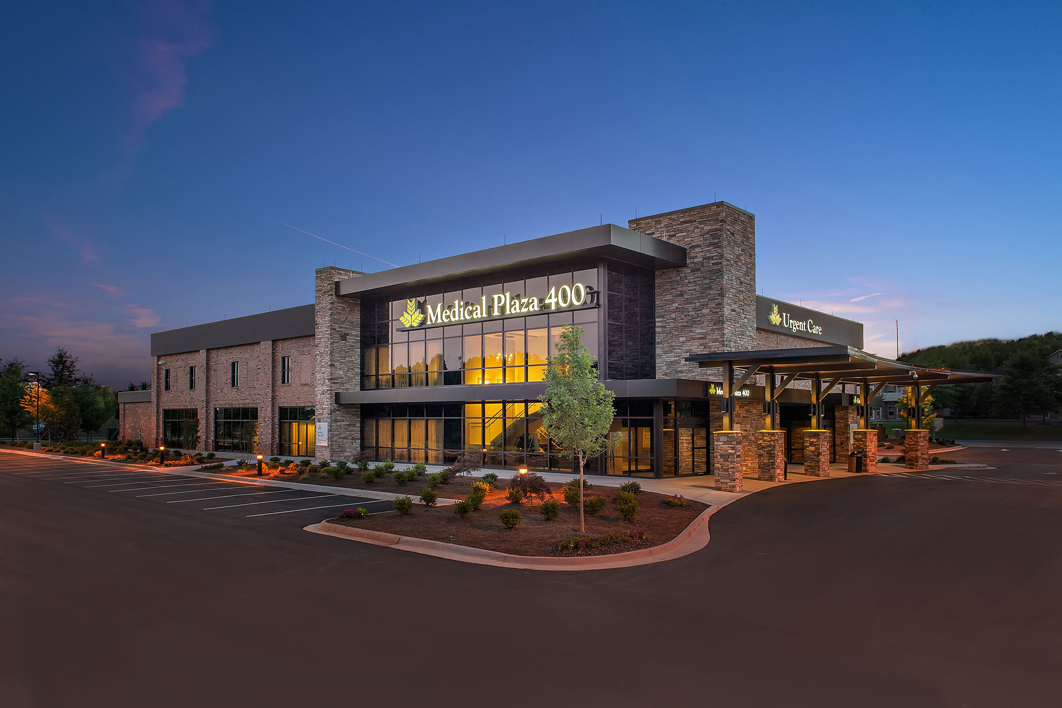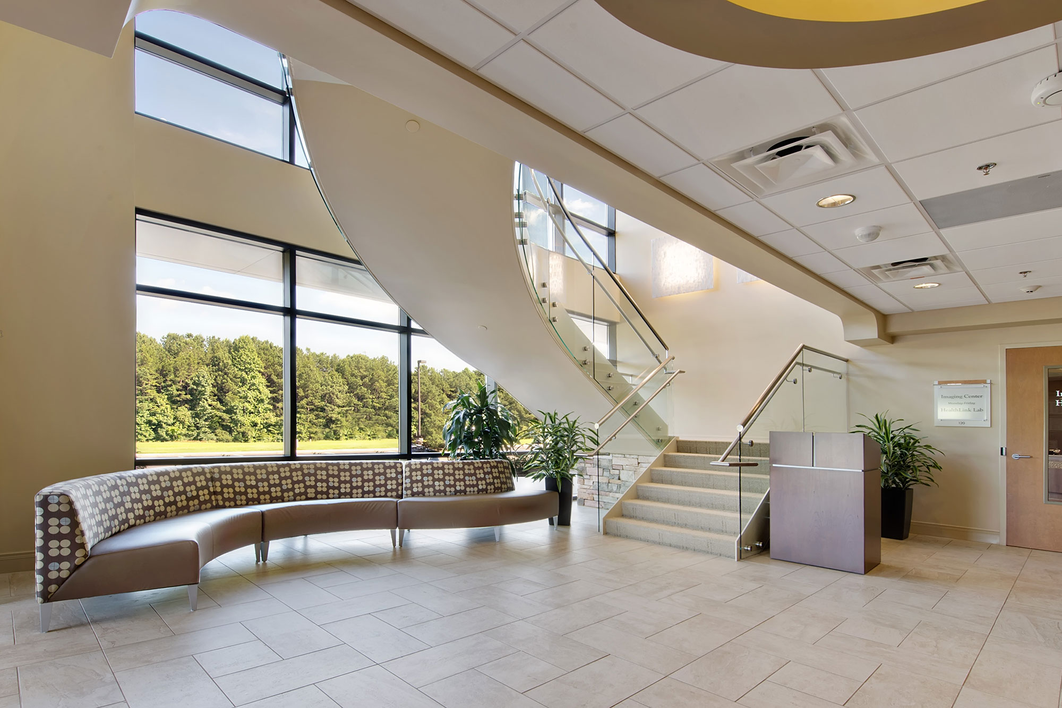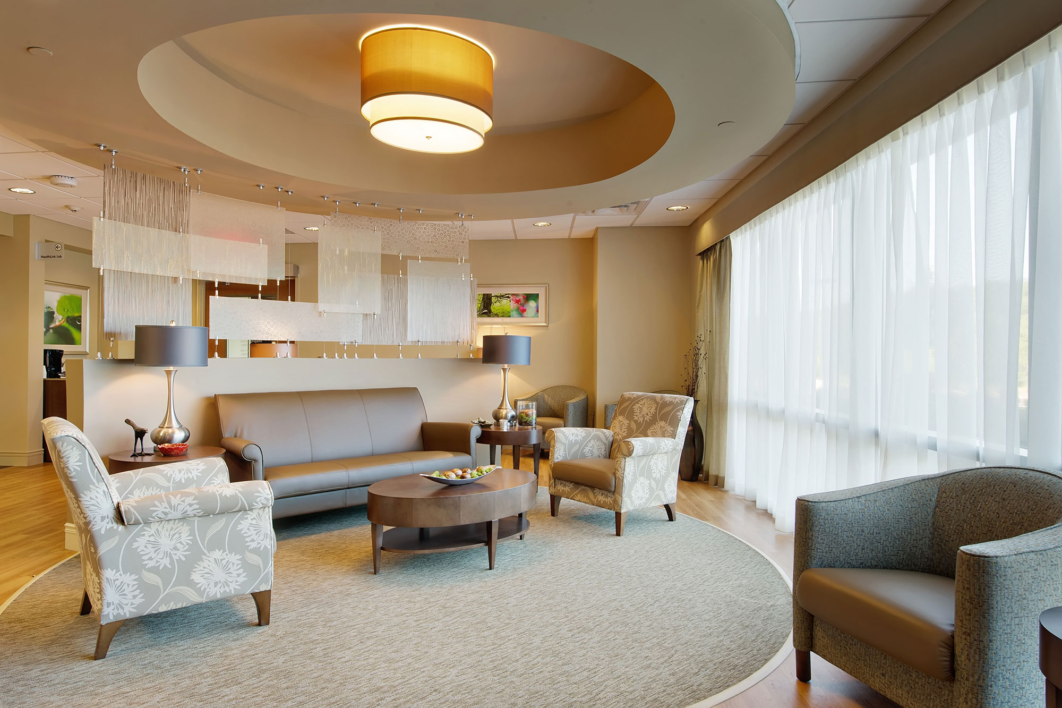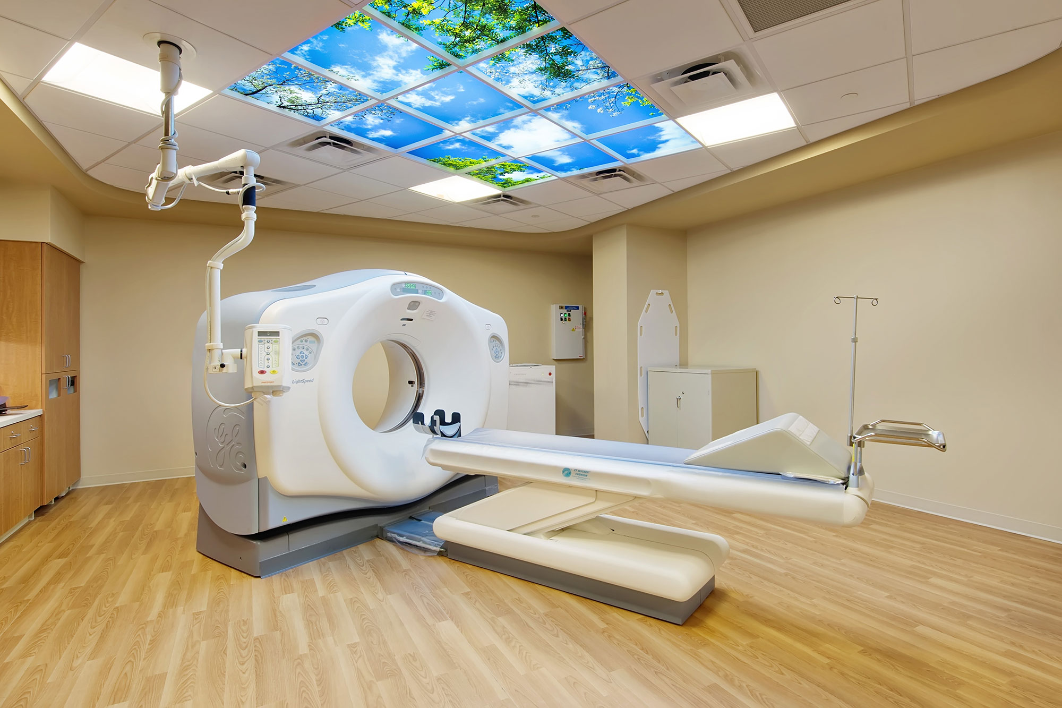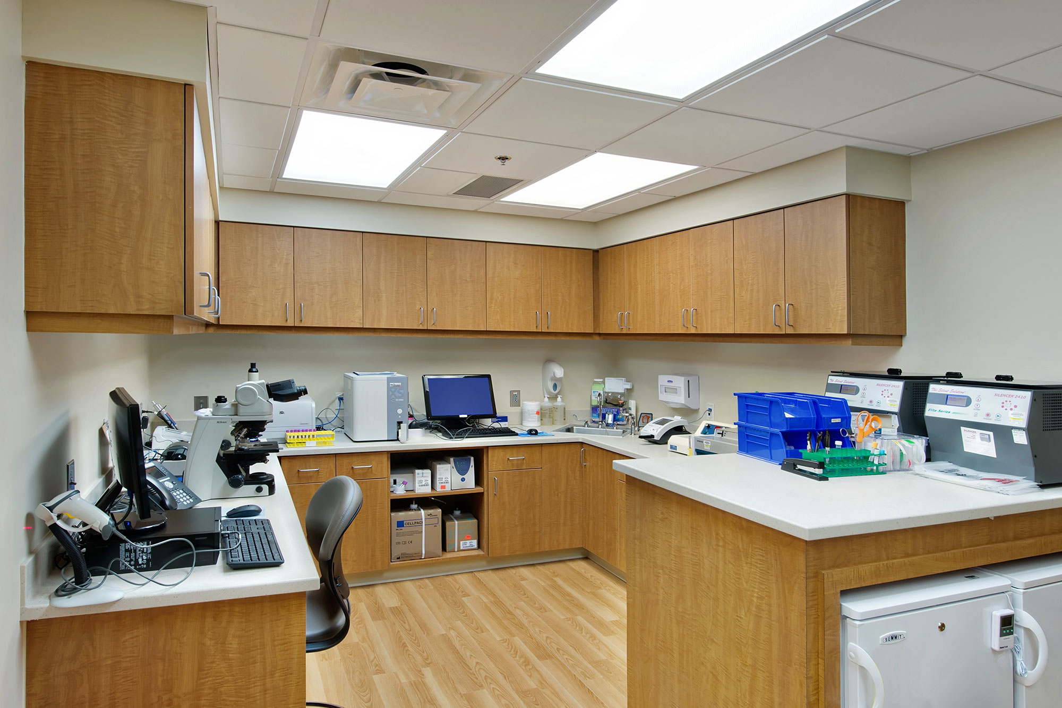- Home
- Health + Wellness
- NEGMC Plaza 400
NEGMC Plaza 400
Project Details:
| Location: | Dawsonville, GA | |
|---|---|---|
| Size: | 27,000 SF | |
| Client/Owner: | Northeast Georgia Medical Center | |
Project Scope:
CDH designers transformed this pre-existing facility, once a single level motorcycle shop, into a multi-level medical facility housing 21 exam rooms, two procedure rooms, seven physician offices and four nurse’s stations. Features such as a glass curtain wall express an emphasis on natural light and openness.
A mezzanine covers about one half of the foot print of the building. This area was structurally expanded with steel framing columns and a concrete slab to create a second floor level. The owner also purchased an adjacent lot to increase the parking capacity from 60 to 147 spaces.
The 14,000 SF ground floor facility contains an Urgent Care center with a dedicated entrance, ambulance pick-up, and public walk-in area. There also is a sports medicine practice on the ground floor that shares a waiting room and a check-in counter with urgent care.
The 13,000 SF second floor contains Northeast Georgia Physician Group’s Dawsonville Family Practice along with space for three additional specialty practices. These groups share a waiting and a check-in/checkout area along with a conference room, small lab, clean supply room and staff lounge.
