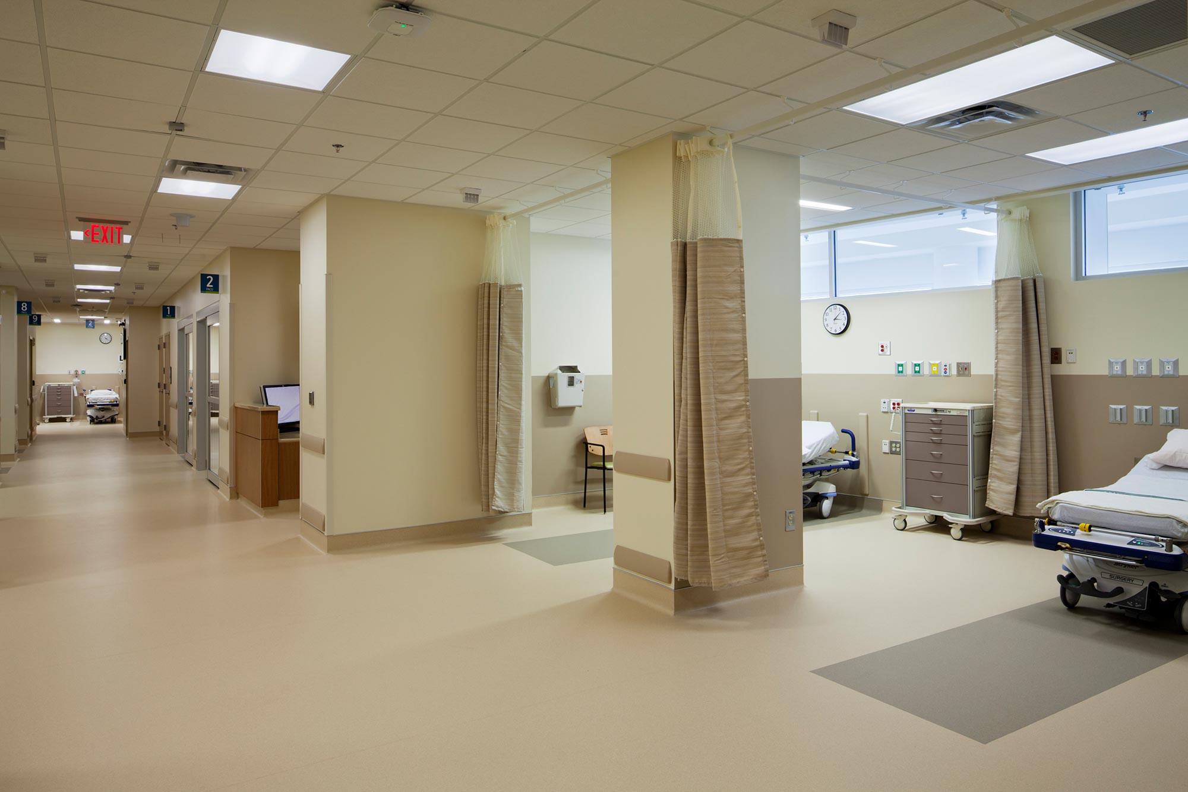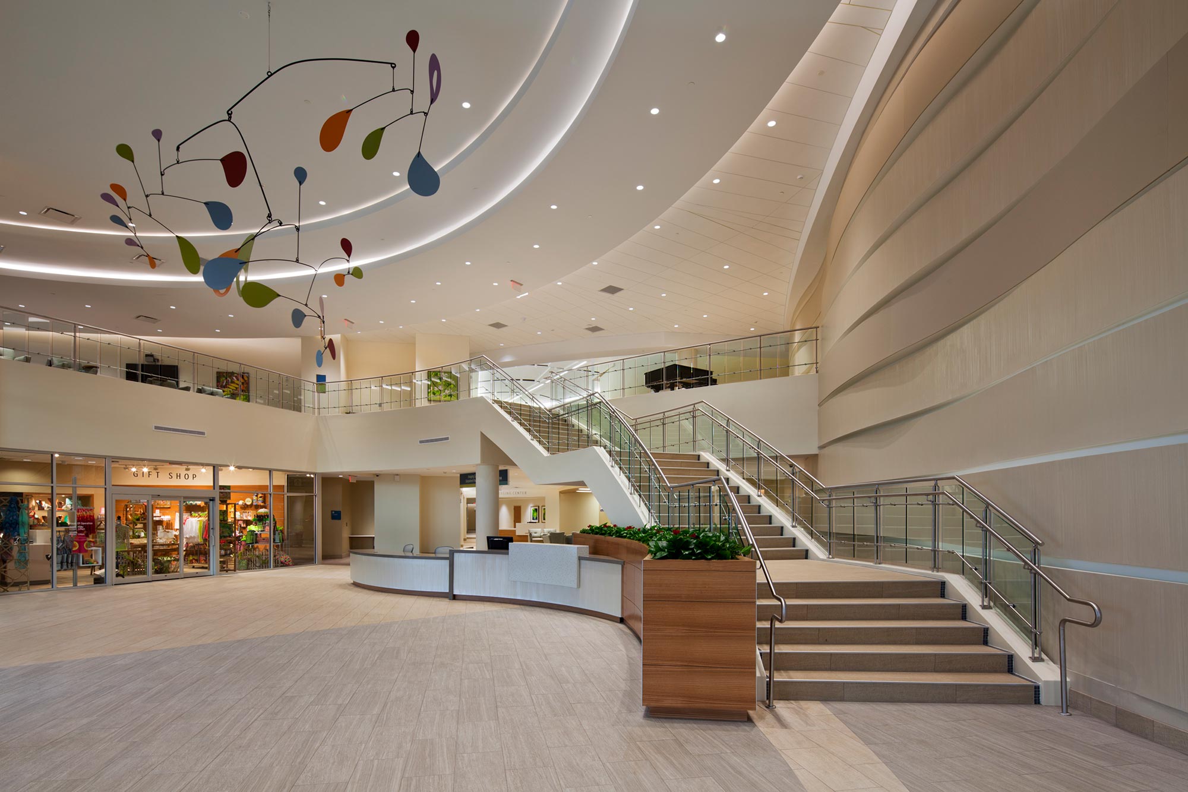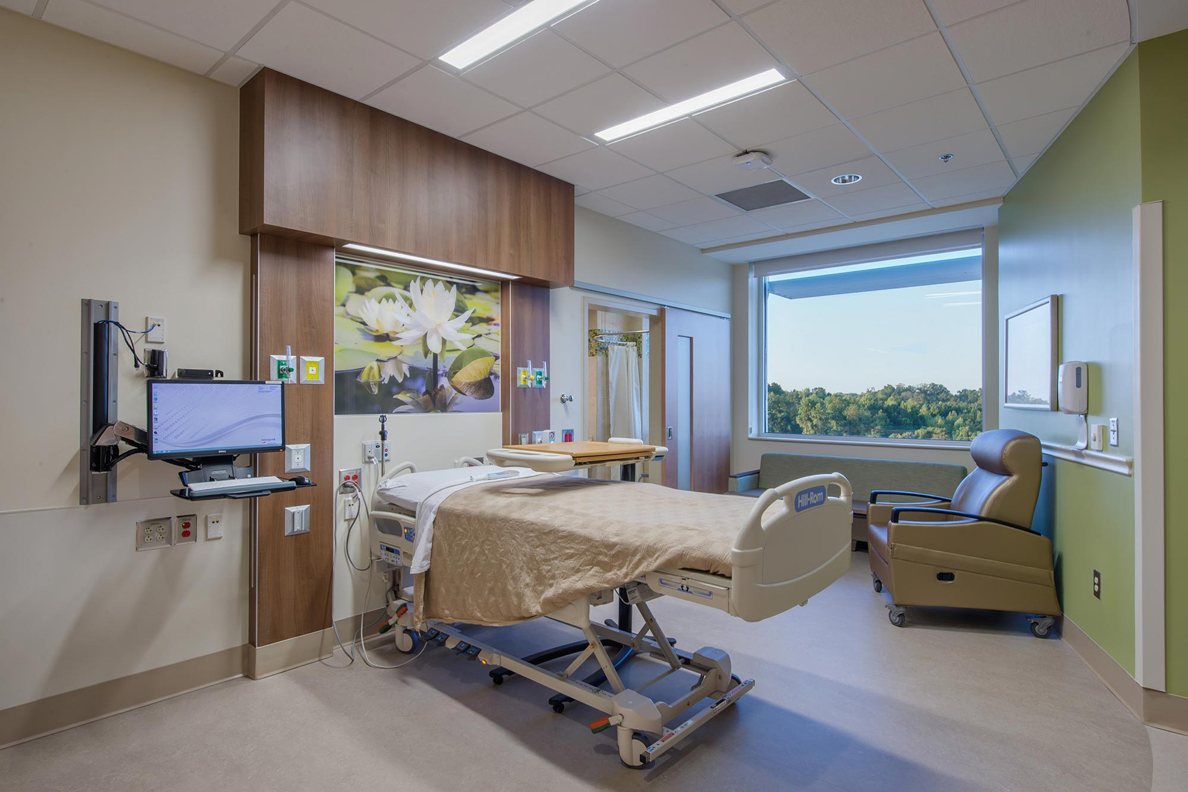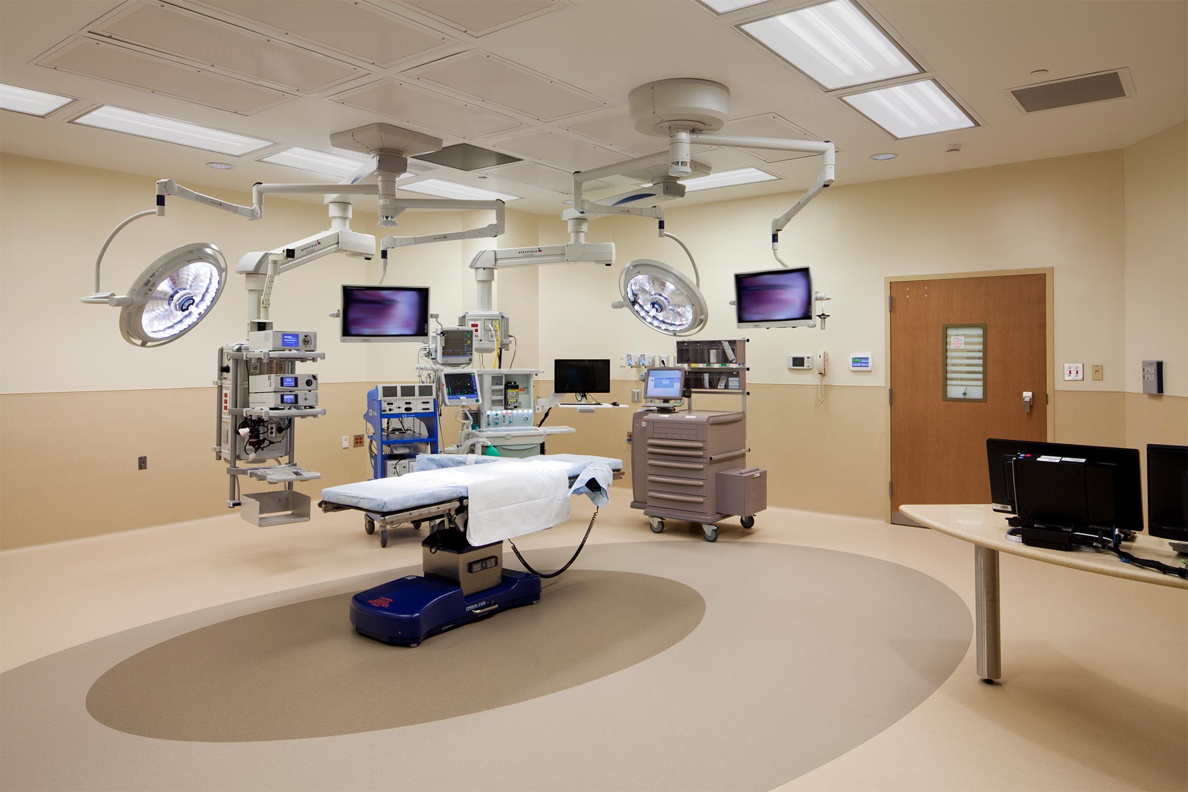- Home
- Health + Wellness
- Wellstar Paulding Hospital Replacement
Wellstar Paulding Hospital Replacement
Project Details:
| Location: | Hiram, GA | |
|---|---|---|
| Size: | 295,000 SF | |
| Client/Owner: | Wellstar Health System | |
Project Scope:
This eight-story replacement hospital is approximately 295,000 SF, has 112 private patient rooms, and is connected via a six-story glass atrium to two separate but connected medical office buildings. The campus is organized around this glass atrium, which serves not only as a beacon to the community but as a central organizing element that plays a vital role in the intuitive wayfinding of the campus.
There are eight operating rooms organized around a central clean core. The same handed rooms are arranged strategically with large equipment rooms adjacent so that they can be transformed into hybrid ORs in the future.
The building itself also plays a crucial role in infection control. All of the air handlers in addition to providing HEPA filtration also have UV light sterilization to kill bacteria and viruses and deliver high quality air throughout the hospital.
Being a good steward of the environment Paulding Hospital is LEED principled and uses a network of over 220 closed loop water pipes that extend deep into the earth as part of their Ground Source Heat Pump system. This system allowed the design team to eliminate the need for costly and wasteful cooling towers and Paulding Hospital is on track to achieving their goal of being Energy Star rated.
As a Pebble Partner/Pioneer, Wellstar Paulding Hospital is heavily steeped in Evidence Based Design. Capitalizing on natural light and an emphasis on safety, the overall design – down to the details – Paulding Hospital is the Owner’s vision realized.







