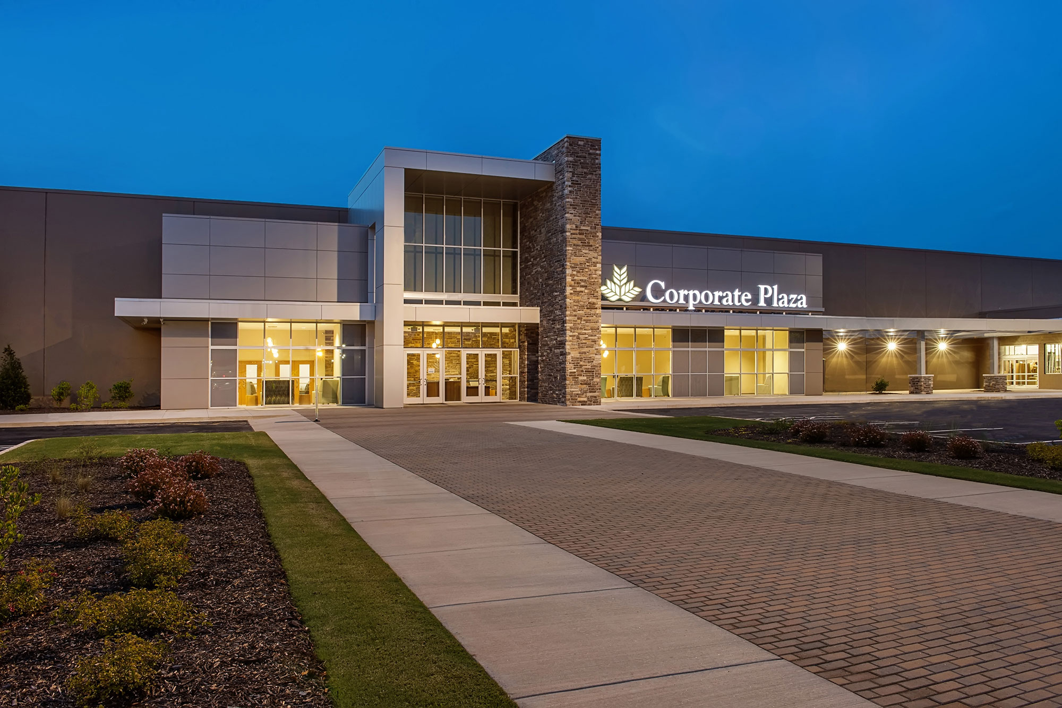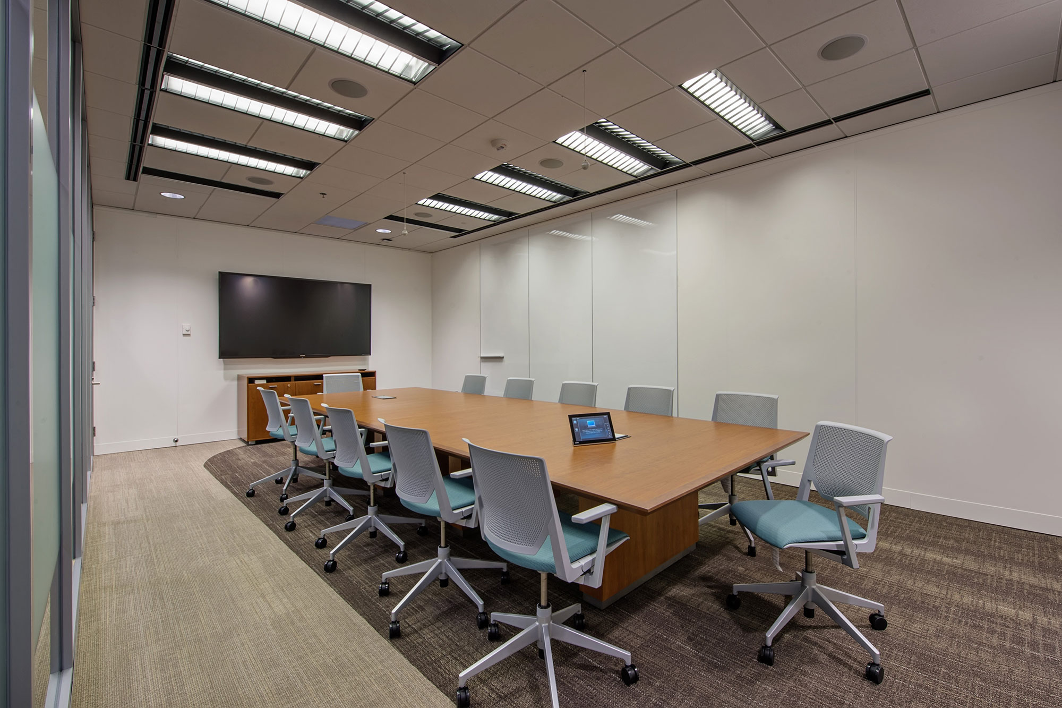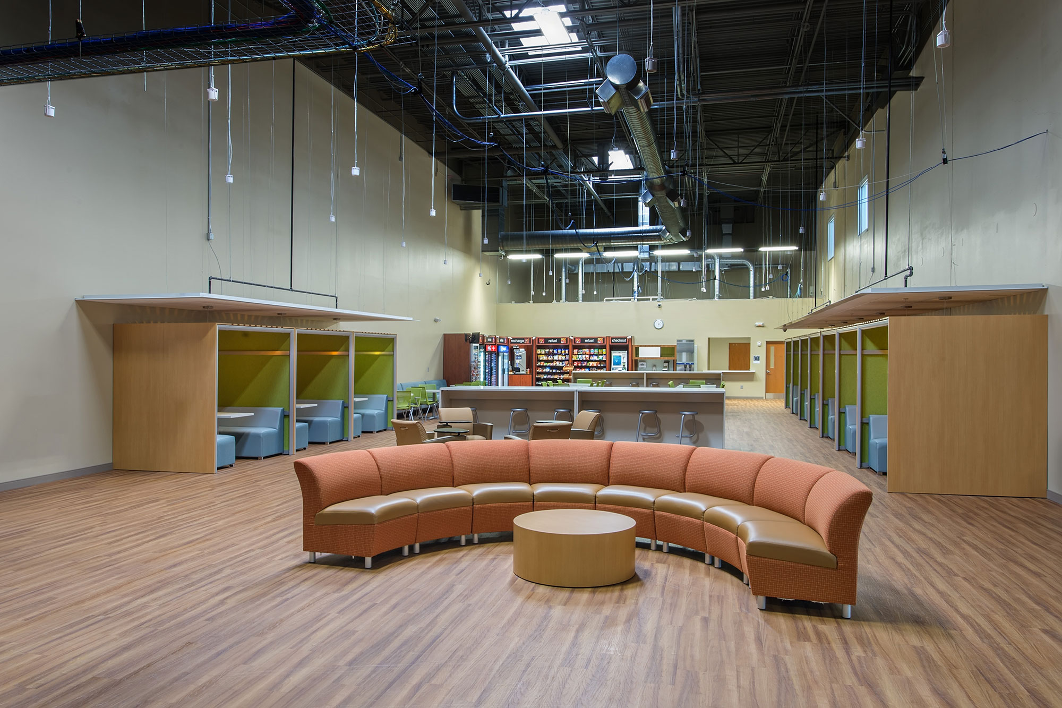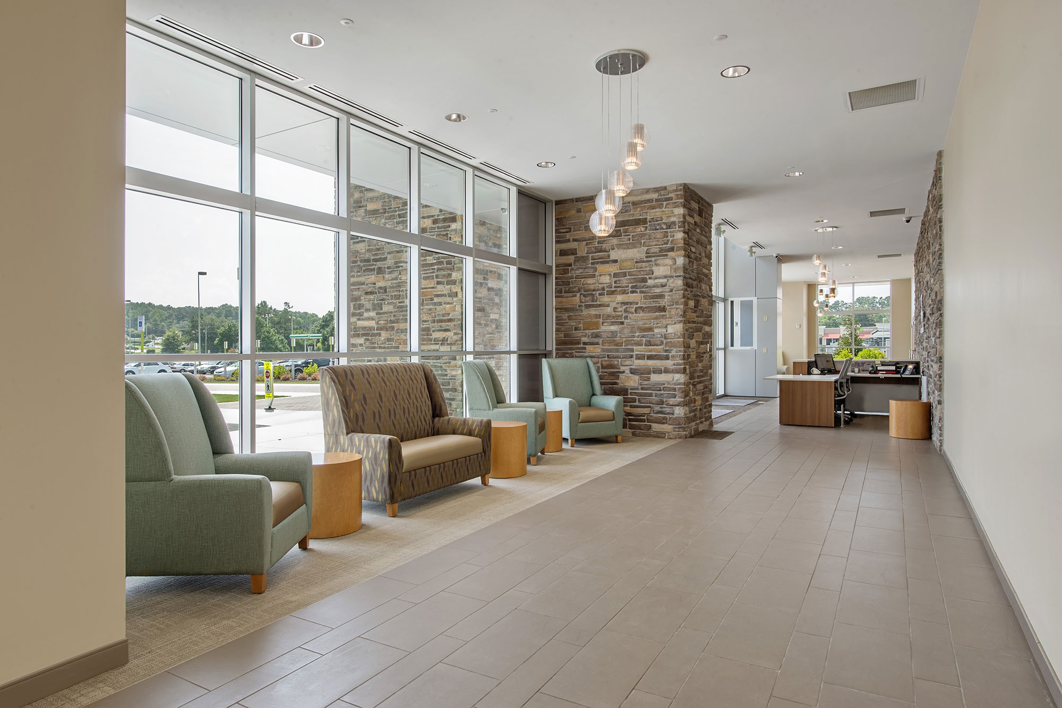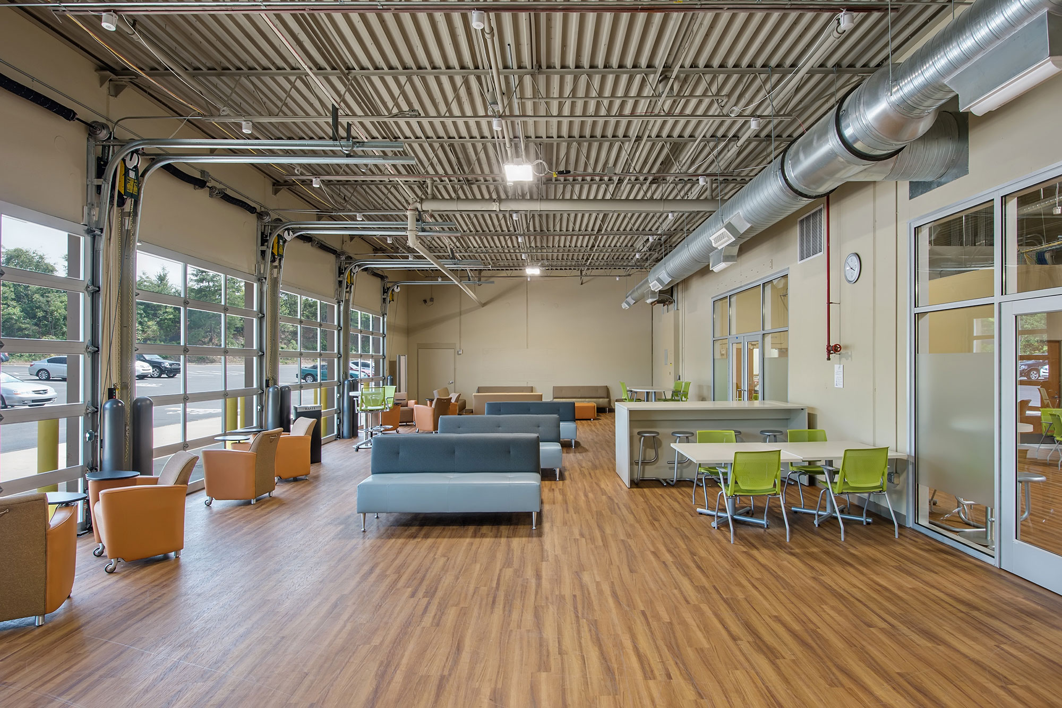- Home
- Health + Wellness
- Northeast Georgia Corporate Office
Northeast Georgia Corporate Office
Project Details:
| Location: | Gainesville, GA | |
|---|---|---|
| Size: | 109,000 SF | |
| Client/Owner: | Northeast Georgia Health System | |
Project Scope:
This interior and exterior renovation of the 109,000 square foot adaptive re-use project was once a vacant Sam’s Club and is now transformed into a vibrant office. With nearly 480 employees from 20 departments moving into the open floorplan, the CDH team partnered with administrators and employees from every department to design a flexible, adaptable space that meets the system future work flow goals.
Inter- and intra-department collaboration is a primary focus in the design. The design process features visioning of collaborative support spaces including multi-function training and meeting rooms as well as a fitness center and work café. Northeast Georgia Health System is focused on maximizing and sharing resources. This new office utilizes shared conference rooms and open collaborative spaces throughout the building.
A natural color palette and inviting finishes will complement the standardized flexible systems furniture. As departments grow and expand, the plan adapts to the changing needs. The lighting will utilize 58 existing skylights, daylight harvesting, and innovative lighting fixtures to create a comfortable and environmentally conscious design.
This highly collaborative and contemporary office setting focuses on employee comfort and satisfaction. Support nourishment stations and the opportunity to work in a variety of postures and groups motivates employees to love their new office.
